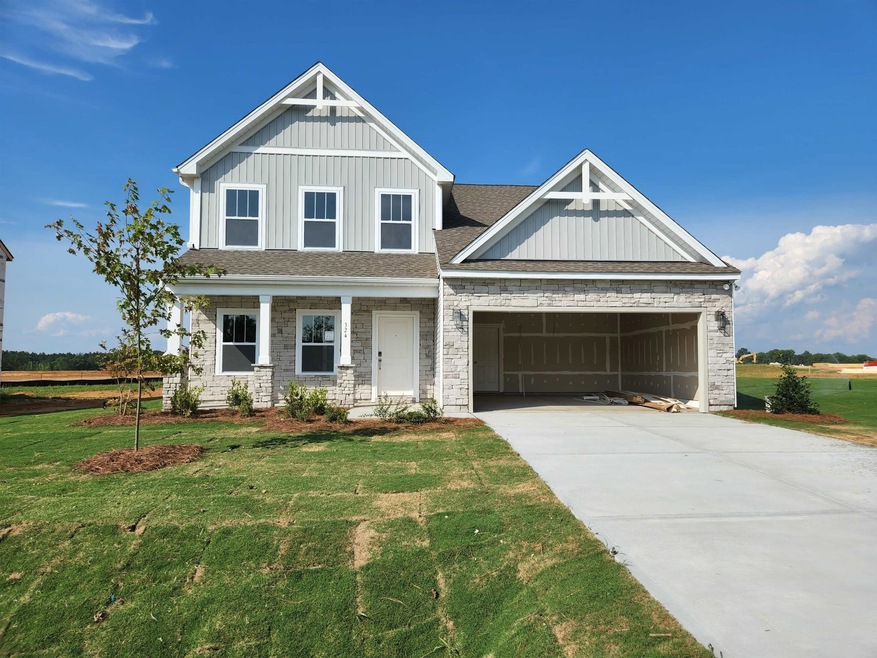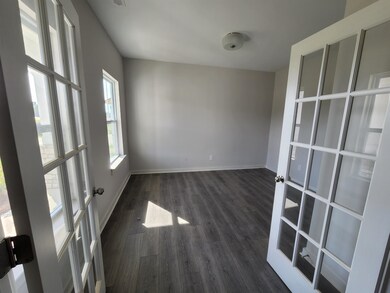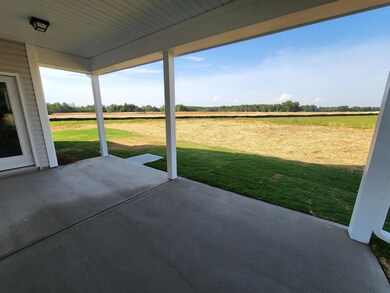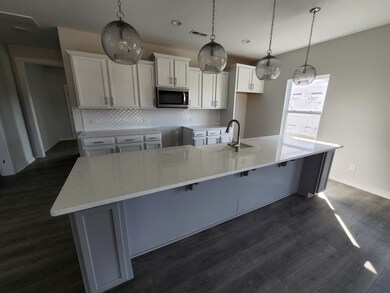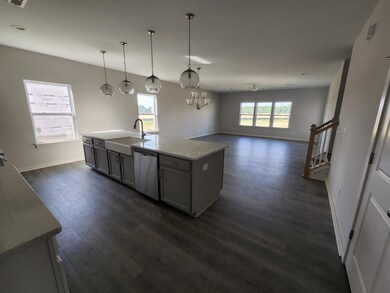
324 Arlie Ln Unit 22 Lillington, NC 27546
Estimated Value: $453,000 - $521,000
Highlights
- New Construction
- Wood Flooring
- Bonus Room
- Transitional Architecture
- Main Floor Primary Bedroom
- High Ceiling
About This Home
As of July 2022NEW 3BR/2.5BTH! The Wayne floorplan boasts spacious living areas and nicely appointed features throughout. Main floor features beautiful gourmet kitchen, with dining area, a private study and a bright great room! Main floor owner's retreat features a spacious walk in closet and luxury en suite! Spacious secondary bedrooms plus game room! All nestled in beautiful lot with screened back porch!
Home Details
Home Type
- Single Family
Est. Annual Taxes
- $5,147
Year Built
- Built in 2022 | New Construction
Lot Details
- 0.37 Acre Lot
- Lot Dimensions are 19.6x165x162x209
HOA Fees
- $42 Monthly HOA Fees
Parking
- 2 Car Attached Garage
- Front Facing Garage
- Garage Door Opener
- Private Driveway
Home Design
- Transitional Architecture
- Brick or Stone Mason
- Slab Foundation
- Frame Construction
- Vinyl Siding
- Stone
Interior Spaces
- 2,656 Sq Ft Home
- 2-Story Property
- Smooth Ceilings
- High Ceiling
- Insulated Windows
- Entrance Foyer
- Great Room
- Living Room
- Combination Kitchen and Dining Room
- Home Office
- Bonus Room
- Screened Porch
- Utility Room
- Fire and Smoke Detector
Kitchen
- Electric Range
- Microwave
- Plumbed For Ice Maker
- Dishwasher
- Quartz Countertops
Flooring
- Wood
- Laminate
- Ceramic Tile
- Vinyl
Bedrooms and Bathrooms
- 3 Bedrooms
- Primary Bedroom on Main
- Walk-In Closet
- Double Vanity
- Bathtub with Shower
- Walk-in Shower
Laundry
- Laundry Room
- Laundry on upper level
- Electric Dryer Hookup
Schools
- Lillington Elementary School
- Harnett Central Middle School
- Harnett Central High School
Utilities
- Forced Air Heating and Cooling System
- Heat Pump System
- Electric Water Heater
Community Details
- William Douglas Association
- Built by True Homes
- Arlie Meadows Subdivision, Wayne/2672 Floorplan
Ownership History
Purchase Details
Purchase Details
Home Financials for this Owner
Home Financials are based on the most recent Mortgage that was taken out on this home.Purchase Details
Similar Homes in Lillington, NC
Home Values in the Area
Average Home Value in this Area
Purchase History
| Date | Buyer | Sale Price | Title Company |
|---|---|---|---|
| Trioaks Capital Llc | $102,000 | None Listed On Document | |
| Rico Eduardo Alfio Perez | $400,000 | Hankin & Pack Pllc | |
| True Homes Llc | $1,860 | Sizemore Adams Howell |
Property History
| Date | Event | Price | Change | Sq Ft Price |
|---|---|---|---|---|
| 12/15/2023 12/15/23 | Off Market | $400,000 | -- | -- |
| 07/29/2022 07/29/22 | Sold | $400,000 | -4.7% | $151 / Sq Ft |
| 06/27/2022 06/27/22 | Pending | -- | -- | -- |
| 06/21/2022 06/21/22 | Price Changed | $419,900 | -2.3% | $158 / Sq Ft |
| 06/15/2022 06/15/22 | Price Changed | $429,900 | -2.3% | $162 / Sq Ft |
| 06/13/2022 06/13/22 | For Sale | $439,900 | -- | $166 / Sq Ft |
Tax History Compared to Growth
Tax History
| Year | Tax Paid | Tax Assessment Tax Assessment Total Assessment is a certain percentage of the fair market value that is determined by local assessors to be the total taxable value of land and additions on the property. | Land | Improvement |
|---|---|---|---|---|
| 2024 | $5,147 | $455,633 | $0 | $0 |
| 2023 | $5,147 | $455,633 | $0 | $0 |
| 2022 | $621 | $45,350 | $0 | $0 |
| 2021 | $0 | $0 | $0 | $0 |
Agents Affiliated with this Home
-
Adam Martin

Seller's Agent in 2022
Adam Martin
TLS Realty LLC
(704) 312-8669
54 in this area
1,471 Total Sales
-
Melanie Elenio

Buyer's Agent in 2022
Melanie Elenio
DASH Carolina
(913) 558-1006
1 in this area
90 Total Sales
Map
Source: Doorify MLS
MLS Number: 2455518
APN: 110651 0002 22
- 350 Arlie Ln
- 160 Chestnut Oak Ln
- 130 Chestnut Oak Ln
- 150 Chestnut Oak Ln
- 100 Chestnut Oak Ln
- 190 Chestnut Oak Ln
- 222 Chestnut Oak Ln
- 234 Chestnut Oak Ln
- 260 Chestnut Oak Ln
- 270 Chestnut Oak Ln
- 16 Vale Spring Ln
- 158 Arlie Ln
- 292 Chestnut Oak Ln
- 86 Orchard St
- 492 Arlie Ln
- 77 Frasier Fir Way
- 323 Chestnut Oak Ln
- 305 Chestnut Oak Ln
- 352 Chestnut Oak Ln
- 76 Arlie Ln
- 324 Arlie Ln
- 324 Arlie Ln Unit 22
- 294 Arlie Ln
- 350 Arlie Ln Unit 23
- 280 Arlie Ln
- 327 Arlie Ln Unit 35
- 268 Arlie Ln
- 291 Arlie Ln
- 347 Arlie Ln Unit 34
- 305 Arlie Ln
- 279 Arlie Ln
- 140 Chestnut Oak Ln
- 254 Arlie Ln
- 496 Arlie Ln
- 265 Arlie Ln
- 251 Arlie Ln
- 393 Arlie Ln Unit 33
- 240 Arlie Ln
- 237 Arlie Ln
- 228 Arlie Ln
