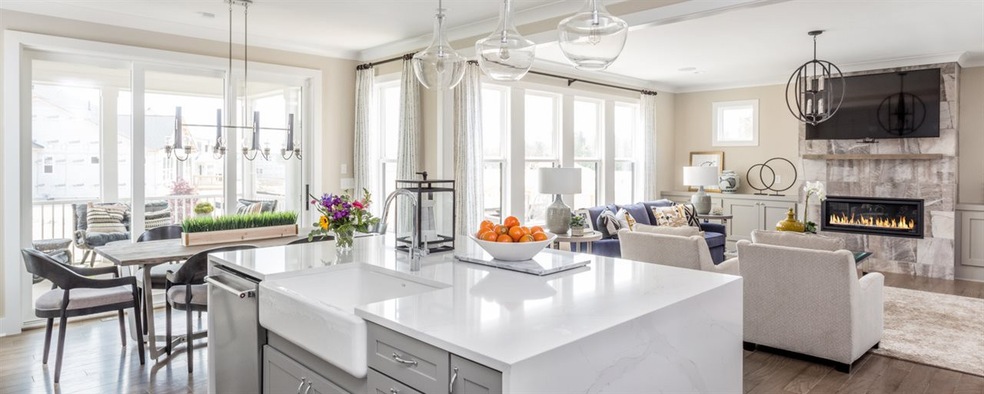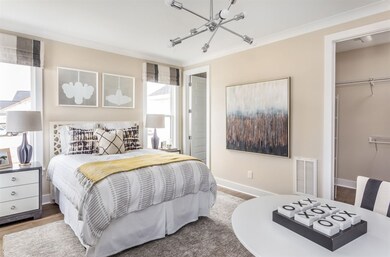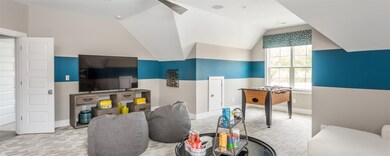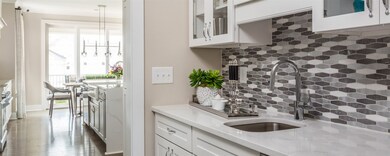
Highlights
- New Construction
- Finished Room Over Garage
- Deck
- North Chatham Elementary School Rated A-
- Craftsman Architecture
- Recreation Room
About This Home
As of December 2024Presale Ansley floor plan with game room finished and loft. Two story foyer. Gorgeous folding doors from family room going into screen porch! Lots of custom upgrades
Last Agent to Sell the Property
Theresa Braswell
Baker Residential Listed on: 03/14/2021
Home Details
Home Type
- Single Family
Est. Annual Taxes
- $7,801
Year Built
- Built in 2021 | New Construction
Lot Details
- 0.37 Acre Lot
- Lot Dimensions are 75.15x129.78x129.36x153
- Landscaped
- Corner Lot
HOA Fees
- $90 Monthly HOA Fees
Parking
- 3 Car Attached Garage
- Finished Room Over Garage
- Electric Vehicle Home Charger
- Side Facing Garage
- Garage Door Opener
Home Design
- Craftsman Architecture
- Transitional Architecture
- Brick or Stone Mason
- Shake Siding
- Radon Mitigation System
- Radiant Barrier
- Stone
Interior Spaces
- 4,111 Sq Ft Home
- 2-Story Property
- Bookcases
- Tray Ceiling
- Smooth Ceilings
- High Ceiling
- Gas Log Fireplace
- Mud Room
- Entrance Foyer
- Family Room with Fireplace
- Breakfast Room
- Dining Room
- Home Office
- Recreation Room
- Loft
- Bonus Room
- Screened Porch
- Utility Room
- Crawl Space
- Pull Down Stairs to Attic
Kitchen
- Butlers Pantry
- Built-In Self-Cleaning Convection Oven
- Gas Cooktop
- Range Hood
- Microwave
- Plumbed For Ice Maker
- Dishwasher
- ENERGY STAR Qualified Appliances
- Granite Countertops
- Quartz Countertops
Flooring
- Wood
- Carpet
- Tile
Bedrooms and Bathrooms
- 4 Bedrooms
- Main Floor Bedroom
- Walk-In Closet
- In-Law or Guest Suite
- Private Water Closet
- Separate Shower in Primary Bathroom
- Walk-in Shower
Laundry
- Laundry Room
- Laundry on upper level
Home Security
- Smart Home
- Fire and Smoke Detector
Eco-Friendly Details
- Energy-Efficient Lighting
- Energy-Efficient Thermostat
Outdoor Features
- Deck
- Rain Gutters
Schools
- N Chatham Elementary School
- Margaret B Pollard Middle School
- Northwood High School
Utilities
- Forced Air Zoned Heating and Cooling System
- Heating System Uses Gas
- Heating System Uses Natural Gas
- Tankless Water Heater
- Cable TV Available
Listing and Financial Details
- Home warranty included in the sale of the property
Community Details
Overview
- Ppm Association
- Built by Baker Residential
- Providence At Yates Pond Subdivision, Ansley Floorplan
Recreation
- Community Playground
- Community Pool
- Trails
Ownership History
Purchase Details
Home Financials for this Owner
Home Financials are based on the most recent Mortgage that was taken out on this home.Purchase Details
Purchase Details
Home Financials for this Owner
Home Financials are based on the most recent Mortgage that was taken out on this home.Similar Homes in the area
Home Values in the Area
Average Home Value in this Area
Purchase History
| Date | Type | Sale Price | Title Company |
|---|---|---|---|
| Warranty Deed | $1,250,000 | None Listed On Document | |
| Deed | -- | None Listed On Document | |
| Warranty Deed | $884,500 | None Available |
Mortgage History
| Date | Status | Loan Amount | Loan Type |
|---|---|---|---|
| Open | $1,000,000 | New Conventional | |
| Previous Owner | $707,575 | New Conventional |
Property History
| Date | Event | Price | Change | Sq Ft Price |
|---|---|---|---|---|
| 12/09/2024 12/09/24 | Sold | $1,250,000 | 0.0% | $305 / Sq Ft |
| 10/22/2024 10/22/24 | Pending | -- | -- | -- |
| 10/03/2024 10/03/24 | For Sale | $1,250,000 | +41.3% | $305 / Sq Ft |
| 12/15/2023 12/15/23 | Off Market | $884,469 | -- | -- |
| 12/08/2021 12/08/21 | Sold | $884,469 | +2.8% | $215 / Sq Ft |
| 03/13/2021 03/13/21 | Pending | -- | -- | -- |
| 03/13/2021 03/13/21 | For Sale | $860,000 | -- | $209 / Sq Ft |
Tax History Compared to Growth
Tax History
| Year | Tax Paid | Tax Assessment Tax Assessment Total Assessment is a certain percentage of the fair market value that is determined by local assessors to be the total taxable value of land and additions on the property. | Land | Improvement |
|---|---|---|---|---|
| 2024 | $7,801 | $742,976 | $136,600 | $606,376 |
| 2023 | $7,801 | $742,976 | $136,600 | $606,376 |
| 2022 | $7,504 | $742,976 | $136,600 | $606,376 |
| 2021 | $103 | $122,940 | $122,940 | $0 |
| 2020 | $337 | $162,000 | $162,000 | $0 |
| 2019 | $0 | $162,000 | $162,000 | $0 |
Agents Affiliated with this Home
-
Kristine Cuddy

Seller's Agent in 2024
Kristine Cuddy
Keller Williams Elite Realty
(919) 369-7217
72 Total Sales
-
Mike Zhang
M
Buyer's Agent in 2024
Mike Zhang
Triangle Property Service LLC
(919) 699-1345
27 Total Sales
-
P
Buyer's Agent in 2024
PeiPei Zhang
Triangle House Direct, LLC
-
T
Seller's Agent in 2021
Theresa Braswell
Baker Residential
-
Sheryl Pratt
S
Seller Co-Listing Agent in 2021
Sheryl Pratt
Baker Residential
(919) 500-9697
87 Total Sales
-
Sue Goodwin
S
Buyer's Agent in 2021
Sue Goodwin
Long & Foster Real Estate INC/Brier Creek
(919) 271-6208
122 Total Sales
Map
Source: Doorify MLS
MLS Number: 2371948
APN: 0093562
- 2009 Clydner Dr
- 2021 Clydner Dr
- 1900 Clydner Dr
- 1201 Michelle Mist Way
- 2605 Stonington Dr
- 2609 Stonington Dr
- 2625 Stonington Dr
- 1729 Clydner Dr
- 1116 Ciandra Barn Way
- 124 Ferrell Rd W
- 601 Lauren Ann Dr
- 754 Olde Thompson Creek Rd
- 2512 Stonington Dr
- 2000 Clydner Dr
- 1705 Clydner Dr
- 2613 Stonington Dr
- 804 Heathered Farm Way
- 2012 Clydner Dr
- 3053 Roy Ct
- 1928 Vandiver Way




