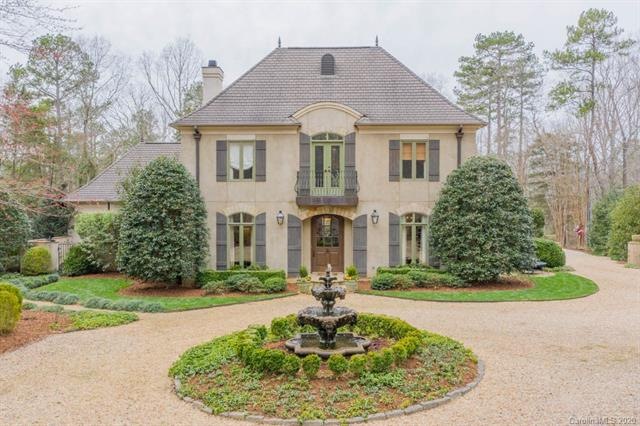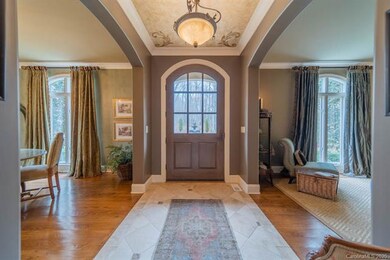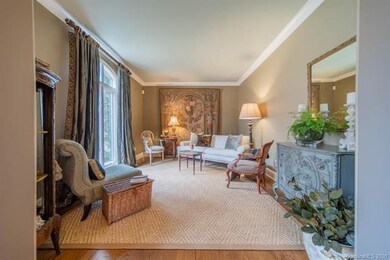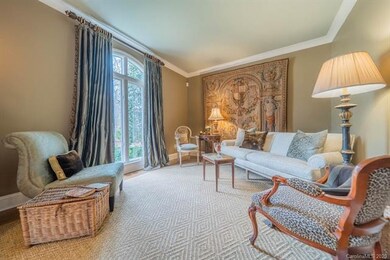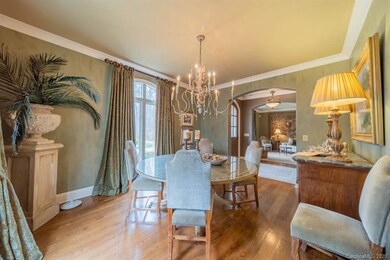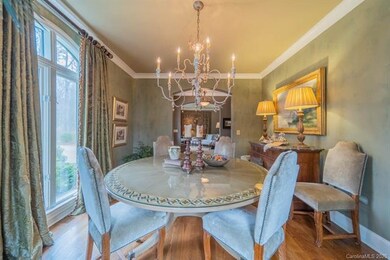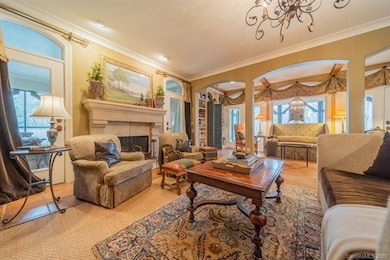
324 Auckland Ln Matthews, NC 28104
Estimated Value: $876,000 - $1,341,000
Highlights
- Open Floorplan
- French Provincial Architecture
- Wood Flooring
- Antioch Elementary School Rated A
- Wooded Lot
- Fireplace
About This Home
As of May 2020A rare opportunity awaits in this smartly designed French Provincial Home placed perfectly on a 3.5 acre home site. This home is located within minutes to the Waverly/ Rea Farms shopping areas & provides easy access to 485. Interior features include (but aren't limited to) Front Living & Dining Rms; a Great Rm w/ beautiful fireplace that is open to the Kitchen featuring a Gas Range, Farmhouse sink & beautiful Wood Beams. The Main Floor Master is generously sized and has access to a front Screened Patio as well as the back porch. The Master Bath includes Double Vanities, Soaking Tub, a Large Walk-in Shower & Walk-in Closet. Upstairs you will find a cozy loft, two spacious sized bedrooms with walk-in closets and bathrooms en-suite. Don't miss the unfinished attic space to finish as you see fit. Outside there are lots of living spaces to discover... including a Screened Patio off the Great Rm with a private courtyard as well as a rear porch leading to a flagstone patio.
Home Details
Home Type
- Single Family
Year Built
- Built in 2001
Lot Details
- Level Lot
- Wooded Lot
- Many Trees
HOA Fees
- $8 Monthly HOA Fees
Parking
- Attached Garage
Home Design
- French Provincial Architecture
Interior Spaces
- Open Floorplan
- Fireplace
- Crawl Space
Flooring
- Wood
- Tile
Bedrooms and Bathrooms
- Walk-In Closet
- Garden Bath
Utilities
- Heating System Uses Propane
- Septic Tank
- Cable TV Available
Listing and Financial Details
- Assessor Parcel Number 07138072
Ownership History
Purchase Details
Home Financials for this Owner
Home Financials are based on the most recent Mortgage that was taken out on this home.Purchase Details
Home Financials for this Owner
Home Financials are based on the most recent Mortgage that was taken out on this home.Similar Homes in Matthews, NC
Home Values in the Area
Average Home Value in this Area
Purchase History
| Date | Buyer | Sale Price | Title Company |
|---|---|---|---|
| Dixon Jill M | $635,000 | Chicago Title | |
| Holmes Jerry W | $95,000 | -- |
Mortgage History
| Date | Status | Borrower | Loan Amount |
|---|---|---|---|
| Open | Dixon Jill M | $508,000 | |
| Previous Owner | Holmes Jerry W | $436,500 | |
| Previous Owner | Holmes Jerry W | $152,000 | |
| Previous Owner | Holmes Jerry W | $85,500 | |
| Previous Owner | Holmes Jerry W | $57,000 | |
| Previous Owner | Holmes Jerry W | $96,304 | |
| Previous Owner | Holmes Jerry W | $95,000 |
Property History
| Date | Event | Price | Change | Sq Ft Price |
|---|---|---|---|---|
| 05/21/2020 05/21/20 | Sold | $635,000 | +1.6% | $206 / Sq Ft |
| 03/10/2020 03/10/20 | Pending | -- | -- | -- |
| 03/06/2020 03/06/20 | For Sale | $625,000 | -- | $203 / Sq Ft |
Tax History Compared to Growth
Tax History
| Year | Tax Paid | Tax Assessment Tax Assessment Total Assessment is a certain percentage of the fair market value that is determined by local assessors to be the total taxable value of land and additions on the property. | Land | Improvement |
|---|---|---|---|---|
| 2024 | $5,486 | $799,900 | $84,600 | $715,300 |
| 2023 | $4,781 | $755,300 | $84,600 | $670,700 |
| 2022 | $4,804 | $755,300 | $84,600 | $670,700 |
| 2021 | $4,804 | $755,300 | $84,600 | $670,700 |
| 2020 | $3,500 | $478,900 | $84,100 | $394,800 |
| 2019 | $3,749 | $478,900 | $84,100 | $394,800 |
| 2018 | $3,500 | $478,900 | $84,100 | $394,800 |
| 2017 | $3,740 | $478,900 | $84,100 | $394,800 |
| 2016 | $3,671 | $478,900 | $84,100 | $394,800 |
| 2015 | $3,719 | $478,900 | $84,100 | $394,800 |
| 2014 | $4,069 | $596,840 | $169,200 | $427,640 |
Agents Affiliated with this Home
-
Chris Nordyke
C
Seller's Agent in 2020
Chris Nordyke
ProStead Realty
(704) 453-3637
13 Total Sales
-
Niki Neel

Buyer's Agent in 2020
Niki Neel
Keller Williams South Park
(704) 451-7503
80 Total Sales
Map
Source: Canopy MLS (Canopy Realtor® Association)
MLS Number: CAR3599542
APN: 07-138-072
- 8503 Fox Bridge Dr Unit 16
- 208 Devonport Dr Unit 25
- 7122 Forest Ridge Rd
- 1006 Lost Cove
- 4516 Stryker Dr
- 4317 Waxhaw Indian Trail Rd
- 530 Dovefield Dr
- 655 Powder Horn Ln
- 7117 Cobble Creek Dr
- 6419 Antioch Ct
- 509 Sugar Maple Ln Unit 43
- 403 Deodar Cedar Dr
- 1004 Rocking Horse Rd
- 1409 Augustus Beamon Dr
- 1106 Anniston Place Unit 51
- 2042 Puddle Pond Rd
- 1456 Augustus Beamon Dr Unit 53
- 1102 Anniston Place
- 1012 Leland Dr
- 312 Balboa St Unit 17
- 324 Auckland Ln
- 100 Devonport Rd
- 316 Auckland Ln
- 108 Devonport Dr
- 308 Auckland Ln
- 0 Devonport Dr
- 8508 Fox Bridge Dr
- 300 Auckland Ln
- 309 Auckland Ln
- 400 Auckland Ln
- 325 Auckland Ln
- 8512 Fox Bridge Dr
- 307 Auckland Ln
- 401 Auckland Ln
- 208 Auckland Ln
- 124 Devonport Dr
- 125 Devonport Rd
- 501 Auckland Ln
- 500 Auckland Ln
- 8507 Fox Bridge Dr
