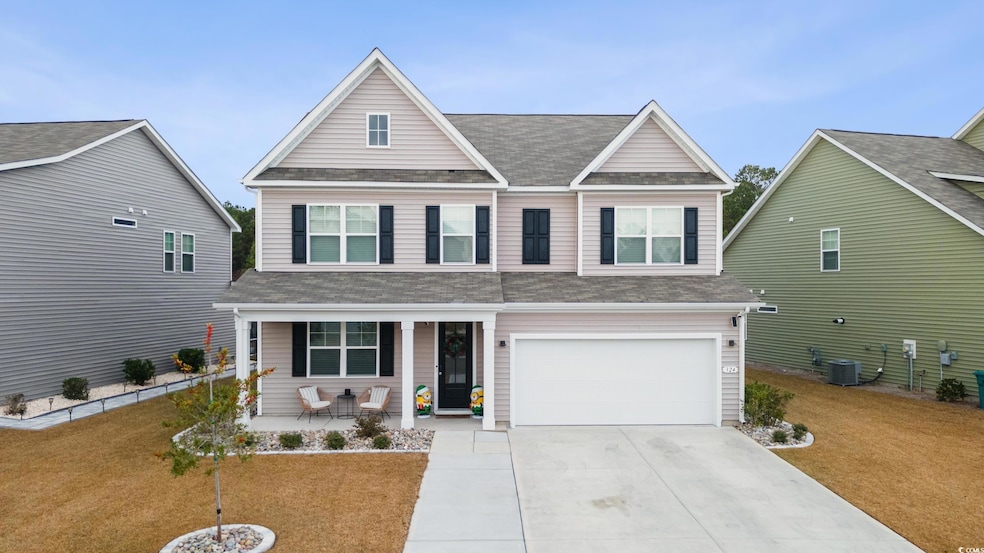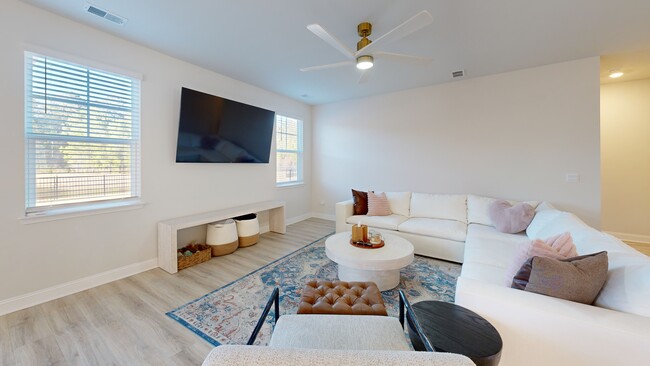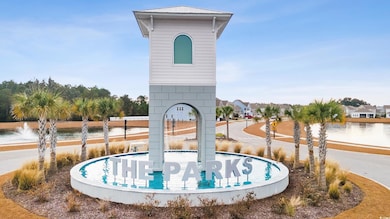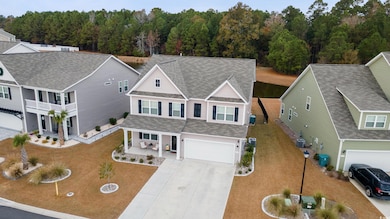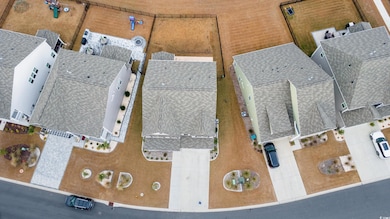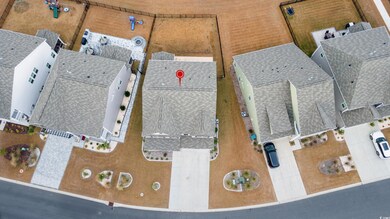
324 Calhoun Falls Dr Myrtle Beach, SC 29579
Highlights
- Clubhouse
- Traditional Architecture
- Screened Porch
- Ocean Bay Elementary School Rated A
- Loft
- Community Pool
About This Home
As of April 2025Discover Your Dream Home! Prepare to be amazed by this stunning home that feels practically brand-new! Upon entering, you’re greeted by a versatile dining/flex room with double doors, leading to an expansive, open-concept family room with a dining area and a chef’s gourmet kitchen.The kitchen is a true showstopper, featuring an abundance of cabinets, quartz countertops, stainless steel appliances, a work island, and a Butler’s Pantry. Natural light floods the living space through numerous windows, creating a warm and inviting ambiance.Conveniently located on the main level is a bedroom adjacent to a full bath, currently utilized as an office but offering endless possibilities. Head upstairs via a comfortable stairway to discover a spacious loft and a luxurious owner’s suite. The suite includes a private sitting area, dual vanities, a 5-foot shower, and an oversized walk-in closet. Bedrooms 3 and 4 are equally impressive, providing plenty of space for family or guests. This home boasts wide-plank laminate flooring throughout most rooms, upgraded ceiling fans in every bedroom and living area, and modernized light fixtures.Step outside to your screened-in back porch, where you’ll enjoy tranquil views of a pond and wooded area. The porch was extended by 15 feet for additional relaxation space, and the driveway was expanded by 5 feet for added convenience. Located in the sought-after Carolina Forest area, you’ll be minutes from top-tier shopping, dining, entertainment venues, and Myrtle Beach International Airport. Best of all, the gorgeous Atlantic Ocean is just 15 minutes away! This home truly has it all—don’t miss out on this exceptional opportunity!
Home Details
Home Type
- Single Family
Year Built
- Built in 2022
Lot Details
- 6,534 Sq Ft Lot
- Fenced
- Rectangular Lot
HOA Fees
- $120 Monthly HOA Fees
Parking
- 2 Car Attached Garage
- Garage Door Opener
Home Design
- Traditional Architecture
- Bi-Level Home
- Slab Foundation
- Vinyl Siding
Interior Spaces
- 3,115 Sq Ft Home
- Formal Dining Room
- Loft
- Screened Porch
Kitchen
- Range
- Microwave
- Dishwasher
- Stainless Steel Appliances
- Kitchen Island
Flooring
- Carpet
- Laminate
Bedrooms and Bathrooms
- 4 Bedrooms
- 3 Full Bathrooms
Laundry
- Laundry Room
- Washer and Dryer
Outdoor Features
- Patio
Schools
- Ocean Bay Elementary School
- Ten Oaks Middle School
- Carolina Forest High School
Utilities
- Central Heating and Cooling System
- Tankless Water Heater
- Gas Water Heater
- Cable TV Available
Community Details
Overview
- Association fees include pool service, recreation facilities
- The community has rules related to fencing, allowable golf cart usage in the community
Amenities
- Clubhouse
Recreation
- Community Pool
Map
Home Values in the Area
Average Home Value in this Area
Property History
| Date | Event | Price | Change | Sq Ft Price |
|---|---|---|---|---|
| 04/01/2025 04/01/25 | Sold | $500,000 | -2.9% | $161 / Sq Ft |
| 12/10/2024 12/10/24 | For Sale | $514,900 | -- | $165 / Sq Ft |
About the Listing Agent

Karen Knight is a second-generation Realtor with 30 years of experience in the real estate industry. Her passion for real estate led her to obtain Broker licenses in both North Carolina and South Carolina in 1993. Throughout her career, Karen has been involved in various aspects of the business, from individual services to full-service real estate.
Credentials:
- Graduate of the Realtor Institute
- Certified Residential Specialist
- Accredited Stager
History:
-
Karen's Other Listings
Source: Coastal Carolinas Association of REALTORS®
MLS Number: 2427954
- 336 Calhoun Falls Dr
- 305 Calhoun Falls Dr
- 1087 Baker Creek Loop
- 239 Calhoun Falls Dr
- 235 Calhoun Falls Dr
- 428 Calhoun Falls Dr
- 8077 Fort Hill Way
- 206 Calhoun Falls Dr
- 10141 Hamilton Branch Loop
- 2000 Musgrove Mill Way
- 613 Indigo Bay Cir
- 9179 Fort Hill Way
- 586 Indigo Bay Cir
- 227 Walnut Grove Ct
- 641 Indigo Bay Cir
- 767 Indigo Bay Cir
- 718 Indigo Bay Cir
- 783 Indigo Bay Cir
- 755 Indigo Bay Cir
- 787 Indigo Bay Cir
