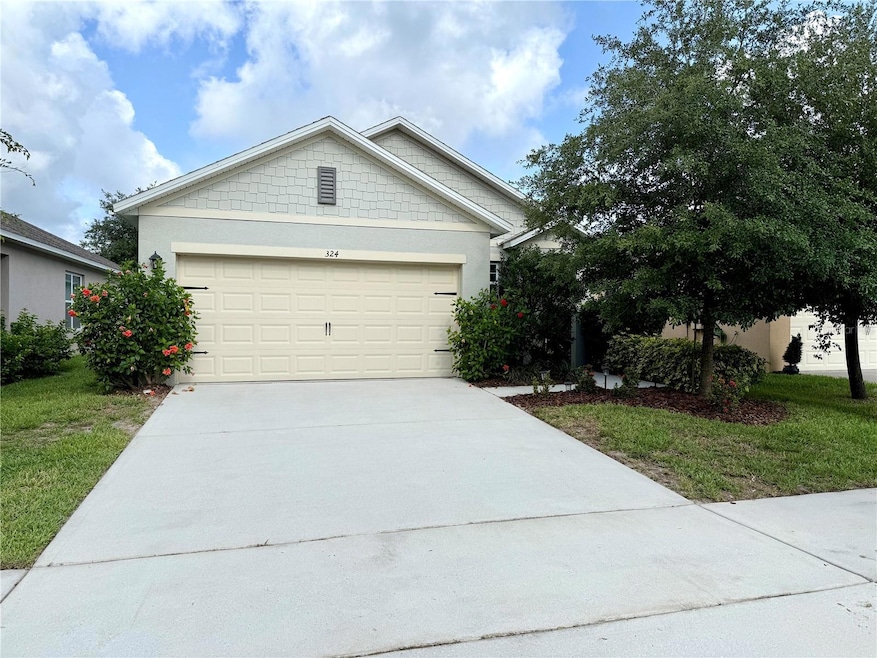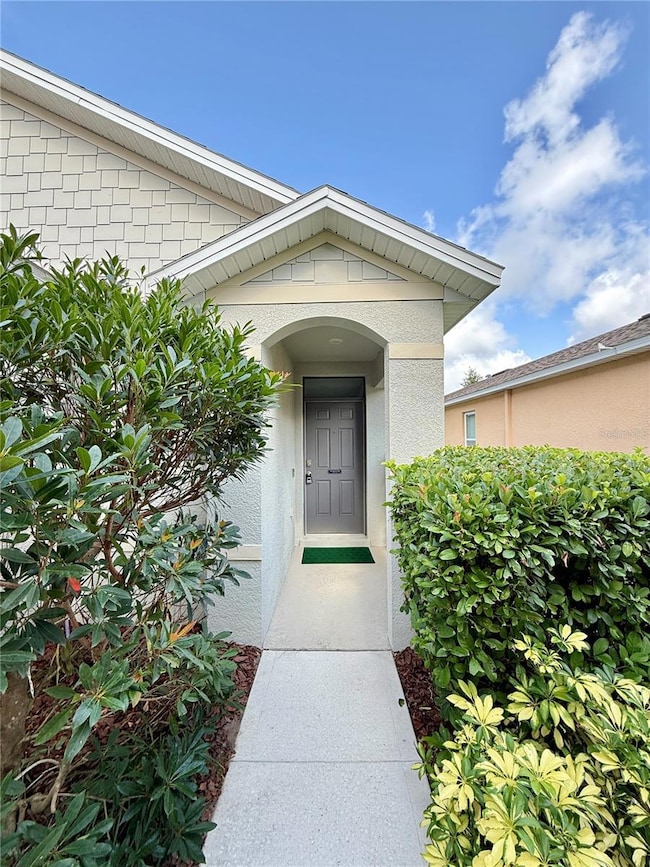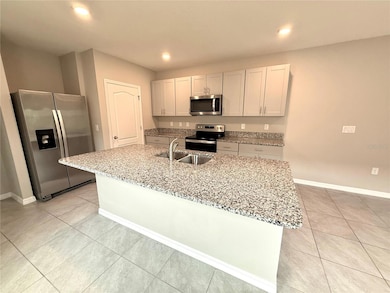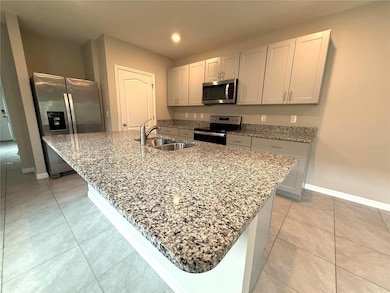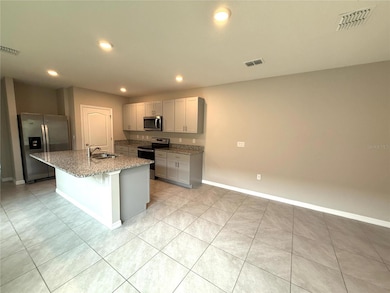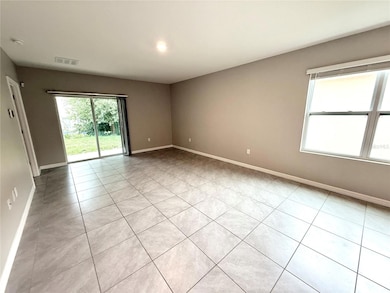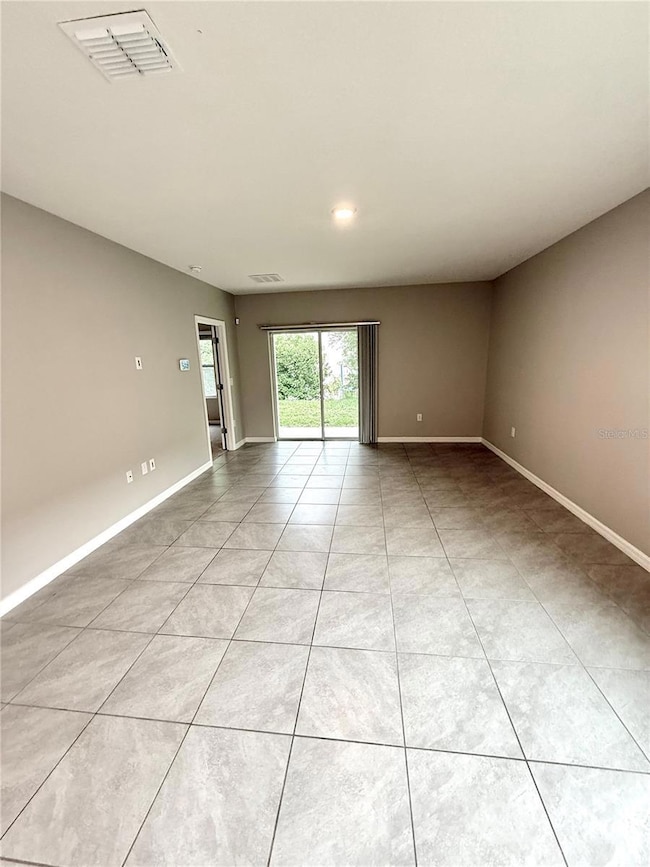
324 Charles Dr Deland, FL 32724
Estimated payment $2,265/month
Highlights
- Fitness Center
- Florida Architecture
- Solid Surface Countertops
- New Construction
- High Ceiling
- Community Pool
About This Home
Under contract-accepting backup offers. Fantastic Home that just hit the market. Wonderful open concept home with Fresh Paint, New Carpet, Ceramic Tile, Covered porch, Open kitchen concept, Move in Ready - ready for quick close! The Kitchen boasts with smooth granite countertops, Stainless Steel appliances, Large cooking island and walk in pantry. Amazing neighborhood with huge pool, Gym, amenity center, playgrounds, beach volleyball and so much more. With this community you have access to Vic Trails, Commons and Hills with 3 total pools, gyms, High Speed internet, Cable Tv, Irrigation water ALL included! Call for your private tour today.
Listing Agent
RE/MAX ASSURED Brokerage Phone: 800-393-8600 License #693115 Listed on: 06/04/2025

Home Details
Home Type
- Single Family
Est. Annual Taxes
- $3,590
Year Built
- Built in 2020 | New Construction
Lot Details
- 4,599 Sq Ft Lot
- East Facing Home
- Landscaped with Trees
HOA Fees
- $272 Monthly HOA Fees
Parking
- 2 Car Attached Garage
- Garage Door Opener
- Driveway
Home Design
- Florida Architecture
- Slab Foundation
- Shingle Roof
- Block Exterior
- Stucco
Interior Spaces
- 1,666 Sq Ft Home
- High Ceiling
- Ceiling Fan
- Double Pane Windows
- Sliding Doors
- Family Room Off Kitchen
- Living Room
- Security System Owned
Kitchen
- Eat-In Kitchen
- Dinette
- Range<<rangeHoodToken>>
- <<microwave>>
- Dishwasher
- Solid Surface Countertops
- Solid Wood Cabinet
Flooring
- Carpet
- Ceramic Tile
Bedrooms and Bathrooms
- 3 Bedrooms
- 2 Full Bathrooms
- Shower Only
Laundry
- Laundry in unit
- Dryer
- Washer
Utilities
- Central Air
- Heating Available
- Cable TV Available
Additional Features
- Reclaimed Water Irrigation System
- Covered patio or porch
Listing and Financial Details
- Visit Down Payment Resource Website
- Legal Lot and Block 39 / 1076
- Assessor Parcel Number 27-17-30-05-00-0390
Community Details
Overview
- Association fees include cable TV, common area taxes, pool, internet
- Access Management Association, Phone Number (407) 480-4200
- Victoria Oaks Ph A Subdivision
Amenities
- Community Mailbox
Recreation
- Community Playground
- Fitness Center
- Community Pool
- Park
Map
Home Values in the Area
Average Home Value in this Area
Tax History
| Year | Tax Paid | Tax Assessment Tax Assessment Total Assessment is a certain percentage of the fair market value that is determined by local assessors to be the total taxable value of land and additions on the property. | Land | Improvement |
|---|---|---|---|---|
| 2025 | $3,413 | $238,276 | -- | -- |
| 2024 | $3,413 | $231,561 | -- | -- |
| 2023 | $3,413 | $224,817 | $0 | $0 |
| 2022 | $3,349 | $218,269 | $0 | $0 |
| 2021 | $3,471 | $211,912 | $40,000 | $171,912 |
| 2020 | $762 | $37,000 | $37,000 | $0 |
| 2019 | $267 | $12,369 | $12,369 | $0 |
Property History
| Date | Event | Price | Change | Sq Ft Price |
|---|---|---|---|---|
| 07/06/2025 07/06/25 | Pending | -- | -- | -- |
| 07/03/2025 07/03/25 | Price Changed | $305,900 | -1.3% | $184 / Sq Ft |
| 06/12/2025 06/12/25 | Price Changed | $309,777 | -3.2% | $186 / Sq Ft |
| 06/04/2025 06/04/25 | For Sale | $319,900 | +32.0% | $192 / Sq Ft |
| 07/31/2020 07/31/20 | Sold | $242,421 | 0.0% | $147 / Sq Ft |
| 07/31/2020 07/31/20 | For Sale | $242,421 | -- | $147 / Sq Ft |
| 05/26/2020 05/26/20 | Pending | -- | -- | -- |
Purchase History
| Date | Type | Sale Price | Title Company |
|---|---|---|---|
| Warranty Deed | $271,650 | City Title | |
| Warranty Deed | $271,650 | City Title | |
| Special Warranty Deed | $242,421 | Dhi Title Of Florida Inc | |
| Special Warranty Deed | $242,421 | Dhi Title Of Florida Inc |
Mortgage History
| Date | Status | Loan Amount | Loan Type |
|---|---|---|---|
| Previous Owner | $238,029 | FHA |
About the Listing Agent

Started my career in 1997 (oh my) and became Broker/Owner of RE/MAX Assured in 2005, I've dedicated my time to aiding my sellers in obtaining the best price for their homes with the quickest sold times. I work with most New Home Builders across the state of Florida(Sales technique training/volume sales), I aid people selling their existing homes so they can get into New Build homes and have a portfolio of products to offer Buyers. Along with the large investor relations referral network, I
Brent's Other Listings
Source: Stellar MLS
MLS Number: O6315530
APN: 7027-05-00-0390
- 330 Charles Dr
- 326 Charles Dr
- 219 Duke Dr
- 312 Charles Dr
- 211 Duke Dr
- 113 Camilla Rd
- 115 Duchess Rd
- 217 Elizabeth Rd
- 324 Camilla Rd
- 336 Camilla Rd
- 412 Lady Bella Place
- 405 E Freesia Ct
- 391 Lady Bella Place
- 522 Anne St
- 415 Anne St
- 209 Meghan Cir
- 1440 Arroyo Vista Dr
- 531 Emily Glen St
- 1482 Covered Bridge Dr
- 551 Shaelyn Place
