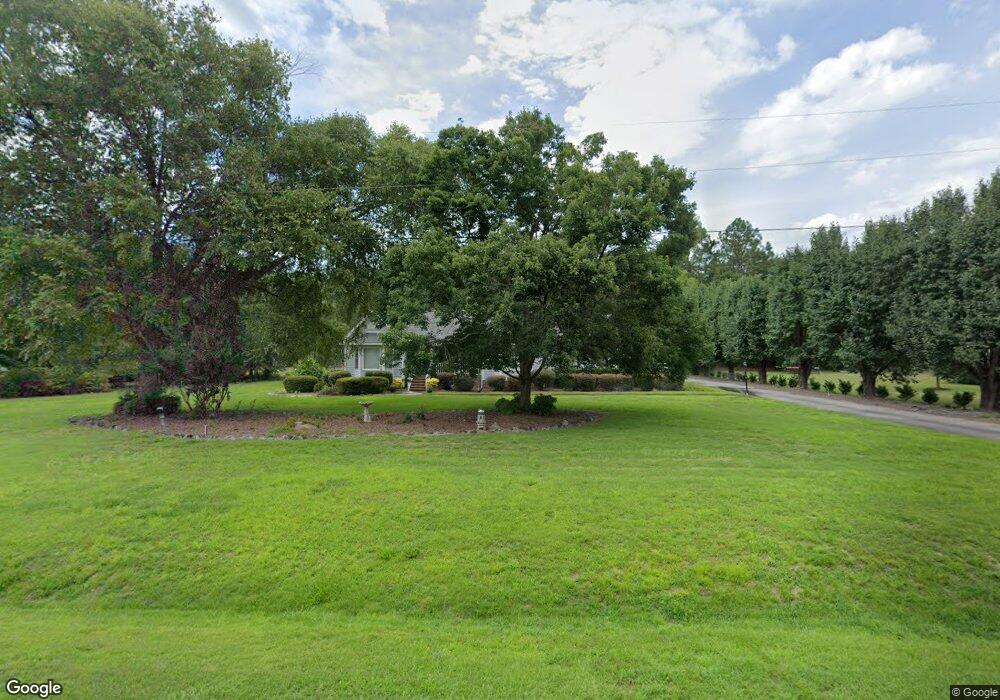
324 Clay Rd Camden, SC 29020
Estimated payment $1,995/month
Total Views
25
3
Beds
2
Baths
1,959
Sq Ft
$176
Price per Sq Ft
Highlights
- Great Room with Fireplace
- Whirlpool Bathtub
- Solid Surface Countertops
- Cathedral Ceiling
- Sun or Florida Room
- Covered patio or porch
About This Home
Disclaimer: CMLS has not reviewed and, therefore, does not endorse vendors who may appear in listings.
Home Details
Home Type
- Single Family
Est. Annual Taxes
- $737
Year Built
- Built in 1989
Lot Details
- 1.04 Acre Lot
Parking
- 2 Car Detached Garage
- Garage Door Opener
Home Design
- Vinyl Construction Material
Interior Spaces
- 1,959 Sq Ft Home
- 1-Story Property
- Bookcases
- Bar
- Cathedral Ceiling
- Ceiling Fan
- Bay Window
- Great Room with Fireplace
- Sun or Florida Room
- Laminate Flooring
- Crawl Space
- Pull Down Stairs to Attic
- Laundry on main level
Kitchen
- Eat-In Kitchen
- Gas Cooktop
- Built-In Microwave
- Solid Surface Countertops
- Disposal
Bedrooms and Bathrooms
- 3 Bedrooms
- Walk-In Closet
- 2 Full Bathrooms
- Dual Vanity Sinks in Primary Bathroom
- Whirlpool Bathtub
- Separate Shower
Outdoor Features
- Covered patio or porch
- Separate Outdoor Workshop
- Shed
- Rain Gutters
Schools
- Camden Elementary And Middle School
- Camden High School
Utilities
- Central Heating and Cooling System
- Irrigation Well
Community Details
- Sandy Ridge Subdivision
Listing and Financial Details
- Home warranty included in the sale of the property
Map
Create a Home Valuation Report for This Property
The Home Valuation Report is an in-depth analysis detailing your home's value as well as a comparison with similar homes in the area
Home Values in the Area
Average Home Value in this Area
Tax History
| Year | Tax Paid | Tax Assessment Tax Assessment Total Assessment is a certain percentage of the fair market value that is determined by local assessors to be the total taxable value of land and additions on the property. | Land | Improvement |
|---|---|---|---|---|
| 2024 | $737 | $176,000 | $30,000 | $146,000 |
| 2023 | $741 | $176,000 | $30,000 | $146,000 |
| 2022 | $709 | $176,000 | $30,000 | $146,000 |
| 2021 | $685 | $176,000 | $30,000 | $146,000 |
| 2020 | $595 | $155,000 | $26,000 | $129,000 |
| 2019 | $617 | $155,000 | $26,000 | $129,000 |
| 2018 | $598 | $155,000 | $26,000 | $129,000 |
| 2017 | $575 | $155,000 | $26,000 | $129,000 |
| 2016 | $548 | $150,900 | $26,000 | $124,900 |
| 2015 | $425 | $150,900 | $26,000 | $124,900 |
| 2014 | $425 | $6,036 | $0 | $0 |
Source: Public Records
Property History
| Date | Event | Price | Change | Sq Ft Price |
|---|---|---|---|---|
| 05/15/2025 05/15/25 | Pending | -- | -- | -- |
| 05/14/2025 05/14/25 | For Sale | $345,500 | -- | $176 / Sq Ft |
Source: Consolidated MLS (Columbia MLS)
Purchase History
| Date | Type | Sale Price | Title Company |
|---|---|---|---|
| Deed | $17,500 | -- |
Source: Public Records
Similar Homes in Camden, SC
Source: Consolidated MLS (Columbia MLS)
MLS Number: 608689
APN: 242-02-0A-001-SCG
Nearby Homes
- 214 Sycamore Ln
- 10 Parkwood Ct
- 41 Carlisle Ln
- 57 Carlisle Ln
- 83 Sycamore Rd
- 99 Edinburgh Castle Ln
- 74 Edinburgh Castle Ln
- 116 Welsh St
- 11 Crickle Creek Ln
- 708 Kirkland St
- 405 Ridgecrest Dr
- 222 Welsh St
- 701 Elmore St
- 601 Elmore St
- 3006 Beard St
- 1324 Sunnyhill Dr
- 416 Bruce Dr
- 1337 Sunnyhill Dr
- 2803 Stewart St
- 76 Brookwood Rd
