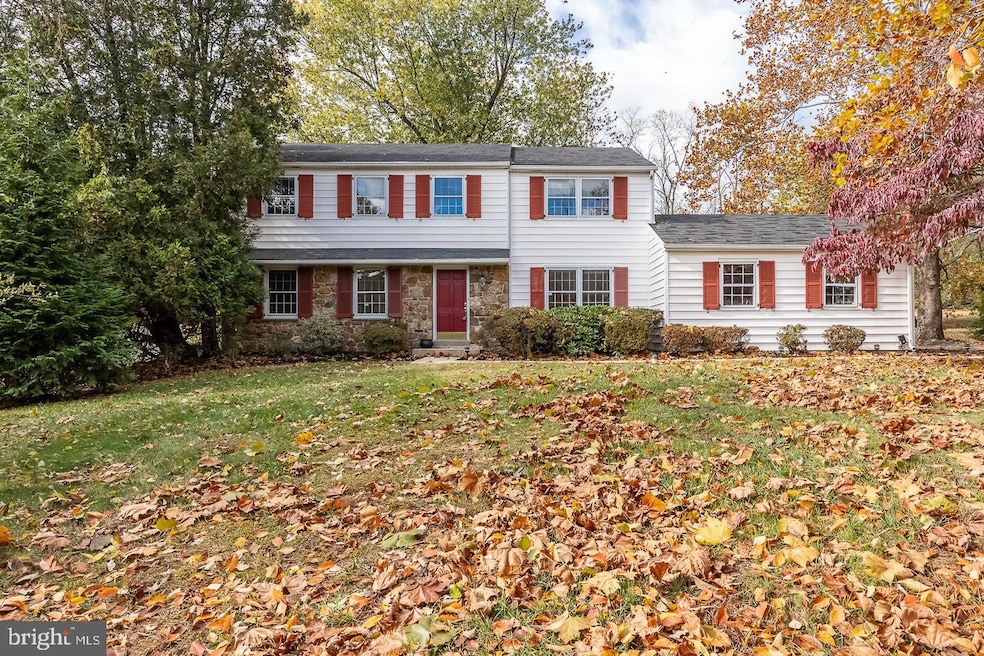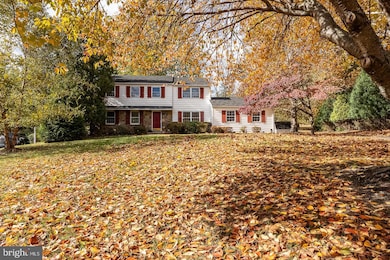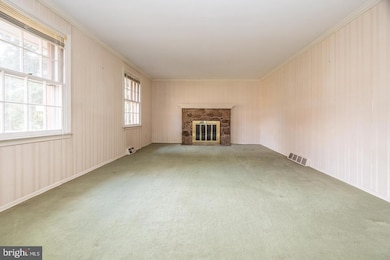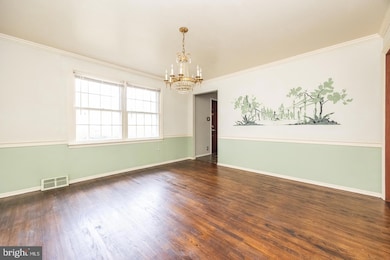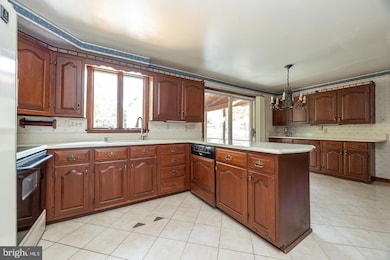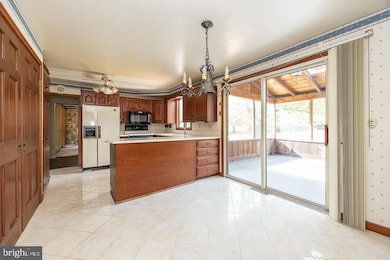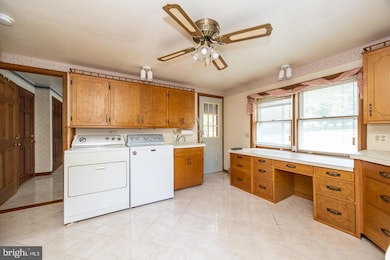Estimated payment $3,570/month
Highlights
- Colonial Architecture
- 3 Fireplaces
- No HOA
- Mary C Howse Elementary School Rated A
- Mud Room
- Breakfast Area or Nook
About This Home
Welcome to 324 Conner Drive — a single-family home tucked away on a quiet street in the desirable Whitford Hills community of West Whiteland Township. Perfectly situated on a spacious 0.75-acre lot, this property offers privacy & mature landscaping. A walkway leads you to the covered front porch, inviting you into the flagstone foyer. Inside, the large formal dining room showcases hardwood flooring, chair rail, and crown molding, while the sun-drenched living room features a stunning fieldstone fireplace. An additional family room impresses with ornate wood-beamed ceilings, a fieldstone accent wall, a cozy wood stove, and custom built-in cabinetry. A centrally located powder room offers classic hexagon tile flooring, blending style and convenience. The spacious kitchen boasts cherry cabinetry, white countertops, a peninsula for casual seating, tile flooring, and both a built-in pantry and an expansive double pantry with can racks for ample storage. The eat-in breakfast nook includes a serving station, ideal for entertaining during the holidays. From here, double sliding doors open to a massive covered and screened-in porch, perfect for three-season enjoyment. Just off the kitchen, the first-floor laundry room provides built-in cabinetry and generous storage—making it an excellent space for a craft or sewing room or the mudroom of your dreams. Upstairs, the primary suite features hardwood flooring, a walk-in closet, a corner fireplace, and a private ensuite bath with a walk-in shower. Three additional bedrooms and a full hall bath complete the second level. The basement offers both finished and unfinished areas, providing flexibility for recreation, a home office, or additional storage. Outside, enjoy the large deck overlooking the serene, tree-lined backyard, the perfect retreat for relaxation or entertaining. Located close to major routes, shopping, dining, and all local amenities, this home offers the best of both convenience and tranquility.
WE ARE IN RECEIPT OF MULTIPLE OFFERS, ALL OFFERS DUE TO MATT GORHAM BY 11/13 BY 7PM
Listing Agent
(610) 842-2686 matt@mattgorhamteam.com Keller Williams Real Estate -Exton Listed on: 11/07/2025

Home Details
Home Type
- Single Family
Est. Annual Taxes
- $5,529
Year Built
- Built in 1969
Lot Details
- 0.76 Acre Lot
Parking
- 2 Car Attached Garage
Home Design
- Colonial Architecture
- Shingle Roof
- Vinyl Siding
- Concrete Perimeter Foundation
Interior Spaces
- 2,315 Sq Ft Home
- Property has 2 Levels
- Crown Molding
- 3 Fireplaces
- Corner Fireplace
- Free Standing Fireplace
- Self Contained Fireplace Unit Or Insert
- Mud Room
- Basement Fills Entire Space Under The House
Kitchen
- Breakfast Area or Nook
- Oven
- Built-In Range
Bedrooms and Bathrooms
- 4 Bedrooms
Laundry
- Laundry Room
- Laundry on main level
- Dryer
- Washer
Schools
- Mary C. Howse Elementary School
- E.N. Peirce Middle School
- B. Reed Henderson High School
Utilities
- Forced Air Heating and Cooling System
- Natural Gas Water Heater
Community Details
- No Home Owners Association
- Whitford Hills Subdivision
Listing and Financial Details
- Tax Lot 0026
- Assessor Parcel Number 41-05A-0026
Map
Home Values in the Area
Average Home Value in this Area
Tax History
| Year | Tax Paid | Tax Assessment Tax Assessment Total Assessment is a certain percentage of the fair market value that is determined by local assessors to be the total taxable value of land and additions on the property. | Land | Improvement |
|---|---|---|---|---|
| 2025 | $5,246 | $180,990 | $39,800 | $141,190 |
| 2024 | $5,246 | $180,990 | $39,800 | $141,190 |
| 2023 | $5,014 | $180,990 | $39,800 | $141,190 |
| 2022 | $4,946 | $180,990 | $39,800 | $141,190 |
| 2021 | $4,874 | $180,990 | $39,800 | $141,190 |
| 2020 | $4,841 | $180,990 | $39,800 | $141,190 |
| 2019 | $4,771 | $180,990 | $39,800 | $141,190 |
| 2018 | $4,665 | $180,990 | $39,800 | $141,190 |
| 2017 | $4,558 | $180,990 | $39,800 | $141,190 |
| 2016 | $3,901 | $180,990 | $39,800 | $141,190 |
| 2015 | $3,901 | $180,990 | $39,800 | $141,190 |
| 2014 | $3,901 | $180,990 | $39,800 | $141,190 |
Property History
| Date | Event | Price | List to Sale | Price per Sq Ft |
|---|---|---|---|---|
| 11/14/2025 11/14/25 | Pending | -- | -- | -- |
| 11/07/2025 11/07/25 | For Sale | $589,900 | -- | $255 / Sq Ft |
Purchase History
| Date | Type | Sale Price | Title Company |
|---|---|---|---|
| Interfamily Deed Transfer | -- | None Available | |
| Interfamily Deed Transfer | -- | -- |
Source: Bright MLS
MLS Number: PACT2112540
APN: 41-05A-0026.0000
- 491 Orchard Cir
- 315 Oak Ln W
- 312 Green Cir
- 229 Cambridge Chase Unit 30
- 470 Lee Place
- 214 Louis Dr
- 168 Valleyview Dr
- 555 Pewter Dr Unit 555
- 577 Pewter Dr
- 611 N Whitford Rd
- 208 Morris Rd
- 454 Concord Ave
- 109 Glendale Rd
- 126 Crump Rd
- 100 Brookhollow Dr
- 218 Hendricks Ave
- 233 Birchwood Dr
- 422 Spackman Ln
- 1605 Worthington Dr Unit 1605
- 222 Birchwood Dr
