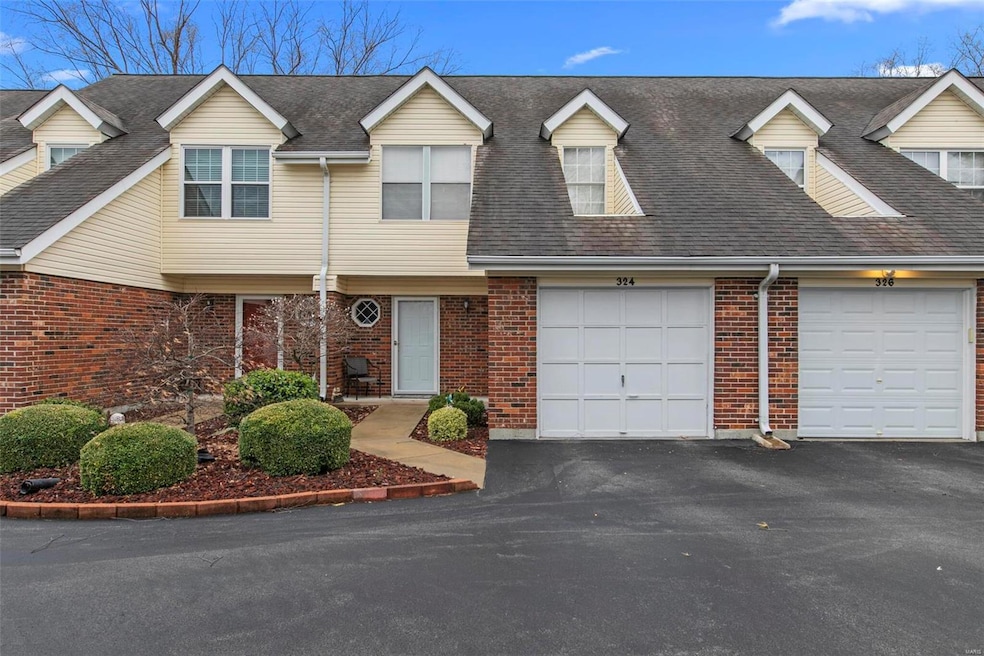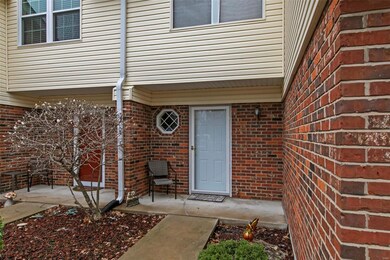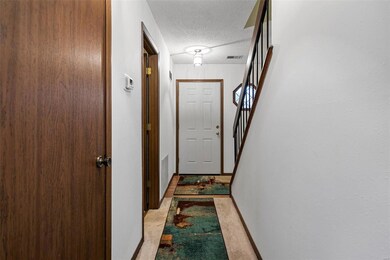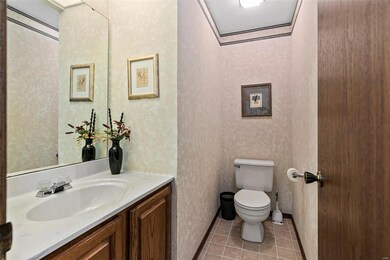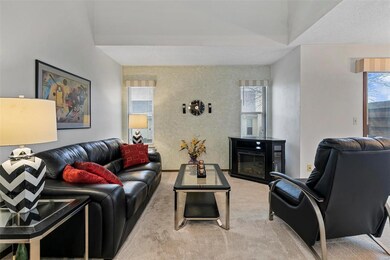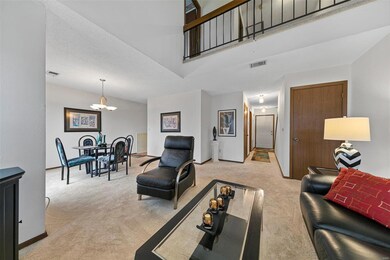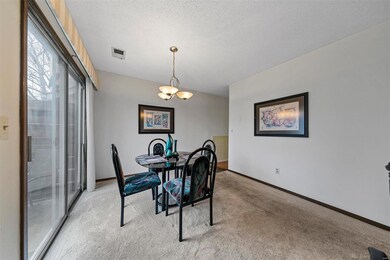
324 Devonshire Ct Unit D Saint Peters, MO 63376
Highlights
- In Ground Pool
- Primary Bedroom Suite
- Traditional Architecture
- Dr. Bernard J. Dubray Middle School Rated A
- Clubhouse
- Ground Level Unit
About This Home
As of December 2024Beautiful well maintained condo in the heart of St. Peters! The Crown Colony subdivision includes a clubhouse and subdivision pool as well! This 2 bedroom unit offers large bedrooms with separate bathrooms. The vaulted ceiling in the living room opens up the space to feel bright and spacious. A separate dining area overlooking the adorable patio will bee the perfect spot to enjoy your meals. Kitchen refrigerator is included.
Last Agent to Sell the Property
Century 21 CopperKey Realty License #2010036523 Listed on: 03/31/2022

Property Details
Home Type
- Condominium
Est. Annual Taxes
- $2,280
Year Built
- Built in 1984
HOA Fees
- $240 Monthly HOA Fees
Parking
- 1 Car Garage
- Guest Parking
Home Design
- Traditional Architecture
- Villa
- Slab Foundation
Interior Spaces
- 1,186 Sq Ft Home
- 1.5-Story Property
- Living Room
- Formal Dining Room
- Partially Carpeted
- Laundry on main level
Bedrooms and Bathrooms
- 2 Bedrooms
- Primary Bedroom Suite
- Primary Bathroom is a Full Bathroom
Outdoor Features
- In Ground Pool
- Patio
Location
- Ground Level Unit
- Interior Unit
Schools
- Lewis & Clark Elem. Elementary School
- Dubray Middle School
- Ft. Zumwalt East High School
Utilities
- Forced Air Heating and Cooling System
- Heating System Uses Gas
- Gas Water Heater
Listing and Financial Details
- Assessor Parcel Number 2-0111-5743-05-000D.0000000
Community Details
Overview
- 200 Units
Amenities
- Clubhouse
Ownership History
Purchase Details
Home Financials for this Owner
Home Financials are based on the most recent Mortgage that was taken out on this home.Purchase Details
Home Financials for this Owner
Home Financials are based on the most recent Mortgage that was taken out on this home.Similar Homes in Saint Peters, MO
Home Values in the Area
Average Home Value in this Area
Purchase History
| Date | Type | Sale Price | Title Company |
|---|---|---|---|
| Warranty Deed | -- | Synergy Title | |
| Warranty Deed | $75,000 | -- |
Mortgage History
| Date | Status | Loan Amount | Loan Type |
|---|---|---|---|
| Open | $6,634 | No Value Available | |
| Open | $165,870 | New Conventional | |
| Previous Owner | $60,000 | No Value Available |
Property History
| Date | Event | Price | Change | Sq Ft Price |
|---|---|---|---|---|
| 12/20/2024 12/20/24 | Sold | -- | -- | -- |
| 11/23/2024 11/23/24 | Pending | -- | -- | -- |
| 11/08/2024 11/08/24 | Price Changed | $175,000 | -2.0% | $148 / Sq Ft |
| 10/30/2024 10/30/24 | For Sale | $178,500 | +19.0% | $151 / Sq Ft |
| 10/29/2024 10/29/24 | Off Market | -- | -- | -- |
| 05/05/2022 05/05/22 | Sold | -- | -- | -- |
| 05/05/2022 05/05/22 | Pending | -- | -- | -- |
| 03/31/2022 03/31/22 | For Sale | $150,000 | -- | $126 / Sq Ft |
Tax History Compared to Growth
Tax History
| Year | Tax Paid | Tax Assessment Tax Assessment Total Assessment is a certain percentage of the fair market value that is determined by local assessors to be the total taxable value of land and additions on the property. | Land | Improvement |
|---|---|---|---|---|
| 2023 | $2,280 | $31,942 | $0 | $0 |
| 2022 | $1,737 | $22,734 | $0 | $0 |
| 2021 | $1,735 | $22,734 | $0 | $0 |
| 2020 | $1,516 | $19,215 | $0 | $0 |
| 2019 | $1,512 | $19,215 | $0 | $0 |
| 2018 | $1,415 | $17,262 | $0 | $0 |
| 2017 | $1,408 | $17,262 | $0 | $0 |
| 2016 | $1,303 | $15,921 | $0 | $0 |
| 2015 | $1,221 | $15,921 | $0 | $0 |
| 2014 | $1,427 | $18,322 | $0 | $0 |
Agents Affiliated with this Home
-
Robin Spraggins

Seller's Agent in 2024
Robin Spraggins
Keller Williams Realty West
11 in this area
67 Total Sales
-
Cassie Kramer

Seller's Agent in 2022
Cassie Kramer
Century 21 CopperKey Realty
(314) 369-3433
15 in this area
203 Total Sales
Map
Source: MARIS MLS
MLS Number: MIS22017571
APN: 2-0111-5743-05-000D.0000000
- 403 Cambridge Place Unit A
- 1016 Kamptown Dr Unit E
- 2015 Chapel Hill Crossing
- 418 Cambridge Place Unit 1
- 114 Peruque Creek Manor
- 454 Cambridge Place Unit 3
- 406 S Church St Unit 622
- 78 Country Hill Rd
- 138 Rhythm Point Dr
- 16 Oxbow Rd
- 572 Prairie Home Dr
- 798 Estes Park Dr
- 22 Westwood Estates Dr
- 234 Bellemeade Dr
- 833 Harding St
- 5 Connemara Ct
- 535 Ryehill Dr
- 525 Ryehill Dr
- 1 Carver @ Ryehill Manor
- 1 Stratton @ Ryehill Manor
