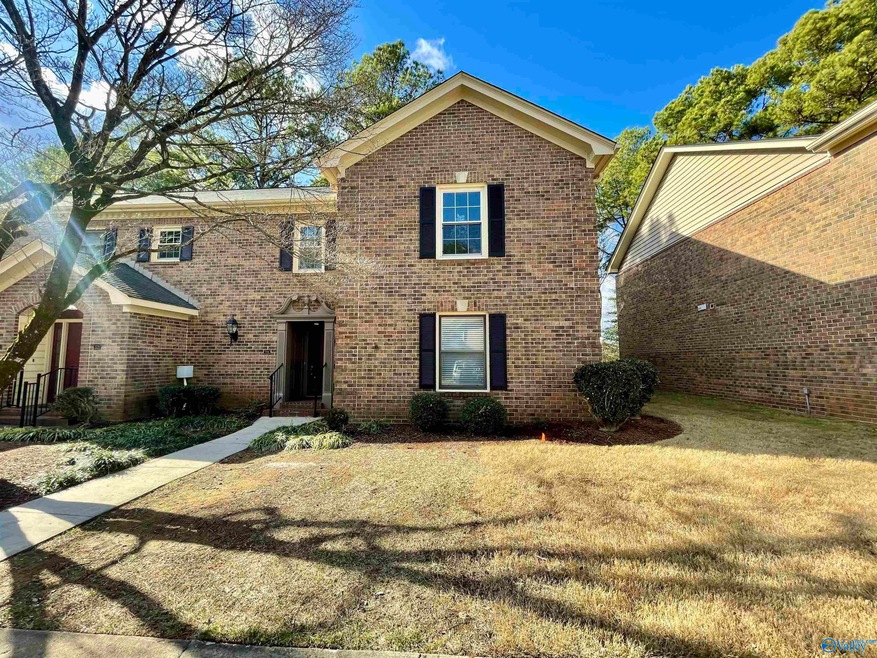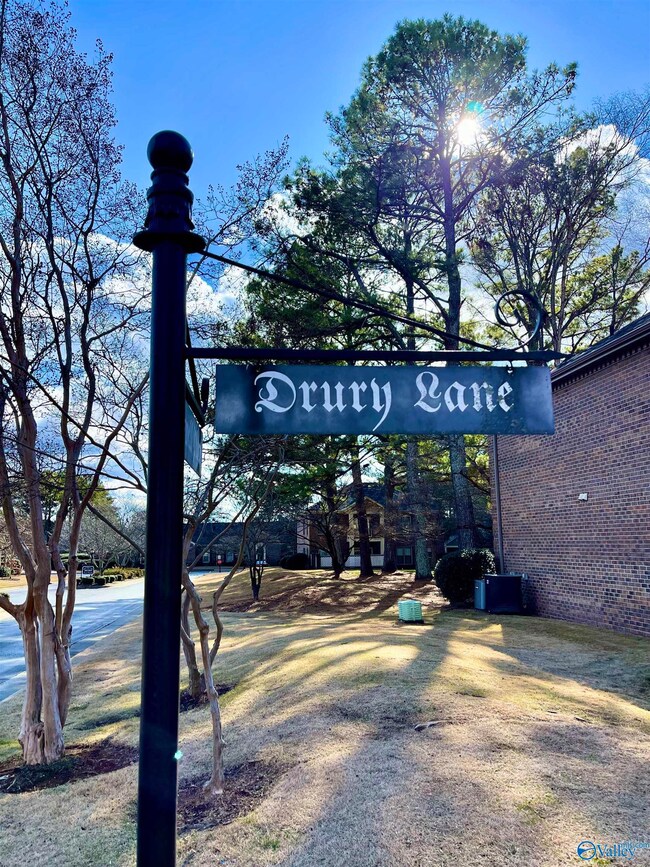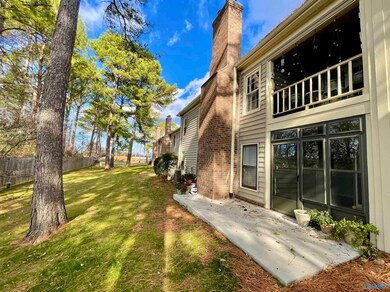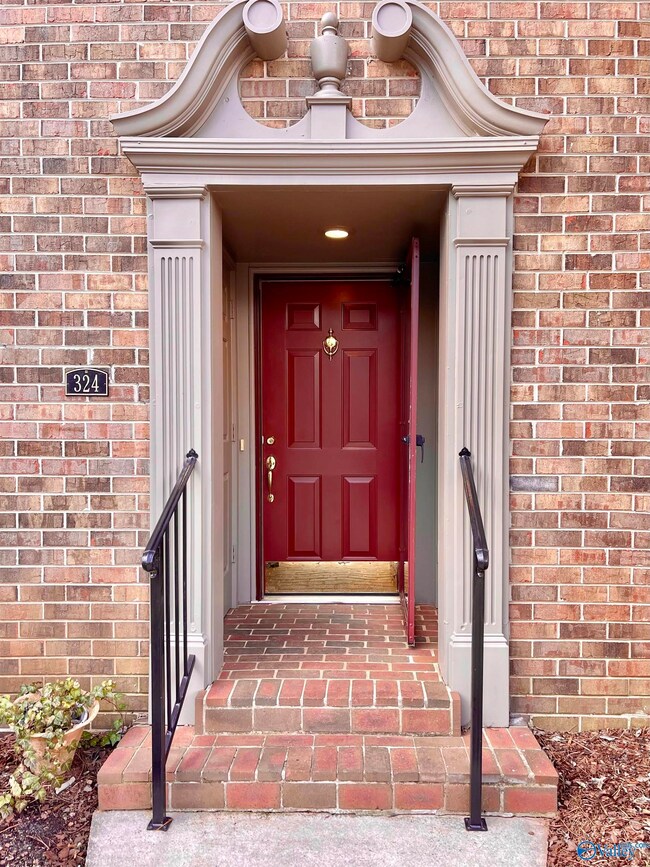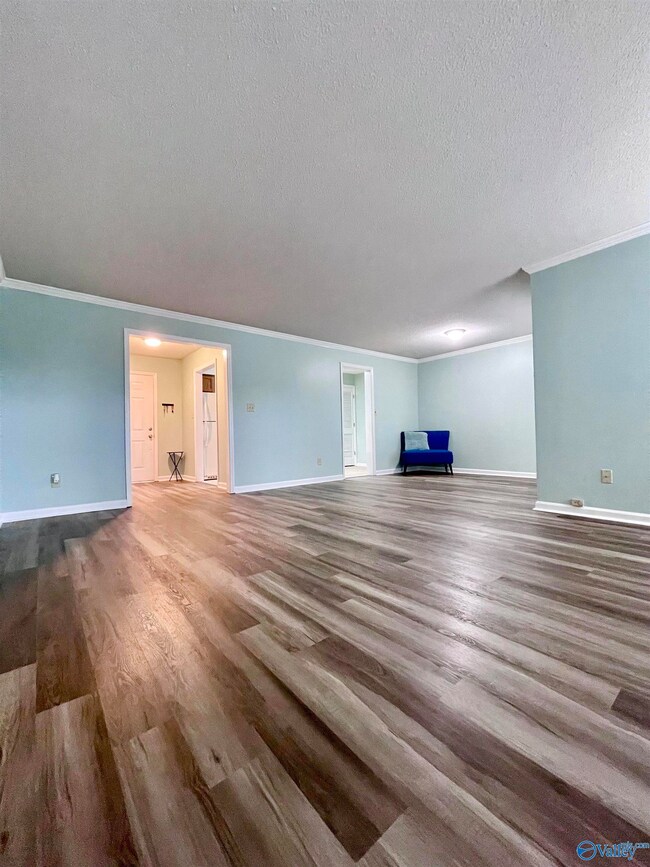
324 Drury Ln SW Unit 324 Huntsville, AL 35802
Whitesburg NeighborhoodEstimated Value: $200,000 - $218,000
Highlights
- Main Floor Primary Bedroom
- 1 Fireplace
- Central Heating and Cooling System
- Virgil Grissom High School Rated A-
About This Home
As of January 20243D Virtual Tour! *END UNIT on main level in desirable Maxwell Place* Brand new LVP flooring, eggshell paint throughout, and new closet carpet w/8lb pads. Very clean. Oversized living room, sitting area, Master bedroom, and sunroom with West sunset views. Short distance to community pool/gazebo. Freshly painted tile in both bathrooms. Less than 5 mins to Redstone Gate 1, Rosie's Cantina, Whitesburg School, Fern Bell Park, Jones Valley, Valley Hill Country Club. Less than 20 mins to Toyota Plant, Toyota Stadium, Downtown Huntsville.
Last Agent to Sell the Property
Legend Realty License #112429 Listed on: 01/09/2024

Property Details
Home Type
- Condominium
Est. Annual Taxes
- $1,902
Year Built
- 1984
Lot Details
- 25
Parking
- No Garage
Home Design
- Slab Foundation
Interior Spaces
- 1,275 Sq Ft Home
- 1 Fireplace
Kitchen
- Microwave
- Dishwasher
Bedrooms and Bathrooms
- 2 Bedrooms
- Primary Bedroom on Main
- 2 Full Bathrooms
Laundry
- Dryer
- Washer
Schools
- Whitesburg Elementary School
- Huntsville High School
Utilities
- Central Heating and Cooling System
Community Details
- Property has a Home Owners Association
- Executive Real Estate Management Association, Phone Number (256) 880-1000
- Maxwell Place Condos Subdivision
Listing and Financial Details
- Tax Lot 324
- Assessor Parcel Number 1809302000075.013
Ownership History
Purchase Details
Home Financials for this Owner
Home Financials are based on the most recent Mortgage that was taken out on this home.Purchase Details
Home Financials for this Owner
Home Financials are based on the most recent Mortgage that was taken out on this home.Purchase Details
Home Financials for this Owner
Home Financials are based on the most recent Mortgage that was taken out on this home.Purchase Details
Similar Homes in Huntsville, AL
Home Values in the Area
Average Home Value in this Area
Purchase History
| Date | Buyer | Sale Price | Title Company |
|---|---|---|---|
| Dishman Beverly | $200,000 | None Listed On Document | |
| Dreghorn Patricia | $122,000 | None Available | |
| Fulmer Frances | -- | -- | |
| Peterson James Neal | -- | -- |
Mortgage History
| Date | Status | Borrower | Loan Amount |
|---|---|---|---|
| Previous Owner | Fulmer Frances | $104,000 |
Property History
| Date | Event | Price | Change | Sq Ft Price |
|---|---|---|---|---|
| 01/26/2024 01/26/24 | Sold | $200,000 | -4.8% | $157 / Sq Ft |
| 01/12/2024 01/12/24 | Pending | -- | -- | -- |
| 01/09/2024 01/09/24 | For Sale | $210,000 | +57.9% | $165 / Sq Ft |
| 07/03/2018 07/03/18 | Off Market | $133,000 | -- | -- |
| 03/28/2018 03/28/18 | Sold | $133,000 | +3.1% | $104 / Sq Ft |
| 03/11/2018 03/11/18 | Pending | -- | -- | -- |
| 03/05/2018 03/05/18 | For Sale | $129,000 | +5.7% | $101 / Sq Ft |
| 08/06/2017 08/06/17 | Off Market | $122,000 | -- | -- |
| 05/08/2017 05/08/17 | Sold | $122,000 | -5.4% | $96 / Sq Ft |
| 04/06/2017 04/06/17 | Pending | -- | -- | -- |
| 03/15/2017 03/15/17 | For Sale | $129,000 | -- | $101 / Sq Ft |
Tax History Compared to Growth
Tax History
| Year | Tax Paid | Tax Assessment Tax Assessment Total Assessment is a certain percentage of the fair market value that is determined by local assessors to be the total taxable value of land and additions on the property. | Land | Improvement |
|---|---|---|---|---|
| 2024 | $1,902 | $32,800 | $7,800 | $25,000 |
| 2023 | $1,902 | $31,640 | $7,800 | $23,840 |
| 2022 | $1,743 | $30,060 | $7,800 | $22,260 |
| 2021 | $1,593 | $27,460 | $5,200 | $22,260 |
| 2020 | $1,582 | $13,640 | $1,950 | $11,690 |
| 2019 | $1,582 | $13,640 | $1,950 | $11,690 |
| 2018 | $548 | $11,520 | $0 | $0 |
| 2017 | $548 | $11,060 | $0 | $0 |
| 2016 | $548 | $11,060 | $0 | $0 |
| 2015 | $571 | $11,520 | $0 | $0 |
| 2014 | $575 | $11,600 | $0 | $0 |
Agents Affiliated with this Home
-
Amanda Webster-Hays

Seller's Agent in 2024
Amanda Webster-Hays
Legend Realty
(256) 417-1640
4 in this area
80 Total Sales
-
Tammy Hayes
T
Buyer's Agent in 2024
Tammy Hayes
BHHS Rise Real Estate
(256) 337-0711
1 in this area
27 Total Sales
-
Jonathan Owen
J
Seller's Agent in 2018
Jonathan Owen
Legend Realty
(256) 519-7220
1 in this area
76 Total Sales
-
S. Lynn Cawthon

Seller's Agent in 2017
S. Lynn Cawthon
Capstone Realty
(256) 759-0497
3 in this area
114 Total Sales
-
Steve Cawthon

Seller Co-Listing Agent in 2017
Steve Cawthon
Capstone Realty
(256) 337-3585
1 in this area
49 Total Sales
Map
Source: ValleyMLS.com
MLS Number: 21851039
APN: 18-09-30-2-000-075.013
- 326 Inverness Dr SW
- 303 Inverness Dr SW
- 211 Inverness Dr SW
- 344 Inverness Dr SW
- 338 Missy Ln SW Unit 3
- 235 Inverness Dr SW
- 8009 Whitesburg Dr SE
- 2021 Woodlawn Dr SW
- 2007 Reaches Place SW Unit B
- 3025 Live Oak Ln SW
- 3021 Live Oak Ln SW Unit 28-A
- 2113 Greenwood Place SW
- 2026 Woodlawn Dr SW Unit 2026
- 2020 Woodlawn Dr SW
- 7811 Perry St SW
- 2058 Woodlawn Dr SW
- 2094 Woodlawn Dr SW
- 4026 Belle Grove Dr SW
- 4031 Belle Grove Dr SW Unit 4031
- 2132 Belle Grove Dr SW Unit 2132
- 324 Drury Ln SW Unit 324
- 322 Drury Ln SW
- 328 Drury Ln SW
- 328 Drury Ln SW Unit 328
- 328 Drury Ln SW Unit na
- 330 Drury Ln SW
- 301 Drury Ln SW
- 318 Drury Ln SW
- 316 Drury Ln SW
- 350 Drury Ln SW Unit 350
- 305 Drury Ln SW
- 309 Drury Ln SW
- 309 Drury Ln SW Unit 309
- 314 Drury Ln SW
- 311 Drury Ln SW
- 312 Drury Ln SW Unit 312
- 342 Drury Ln SW
- 310 Drury Ln SW
- 348 Drury Ln SW
- 346 Drury Ln SW
