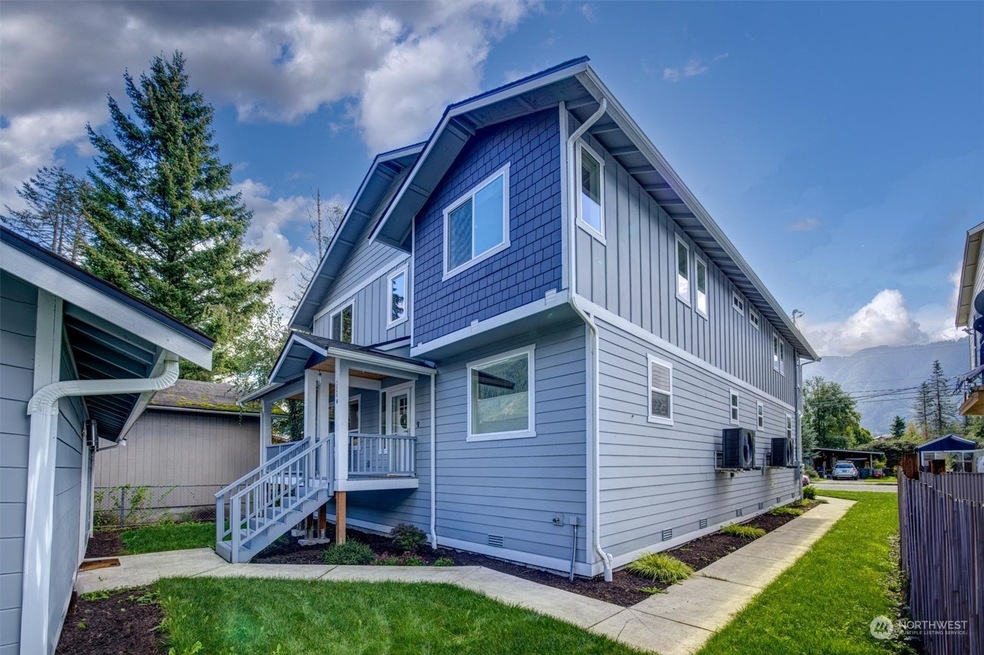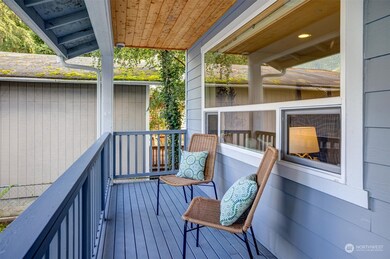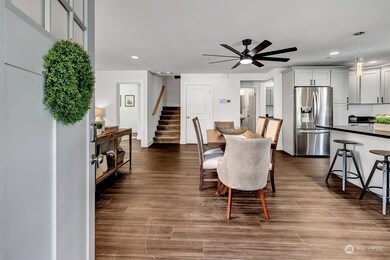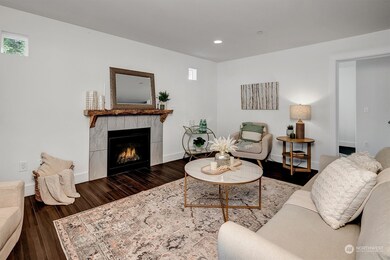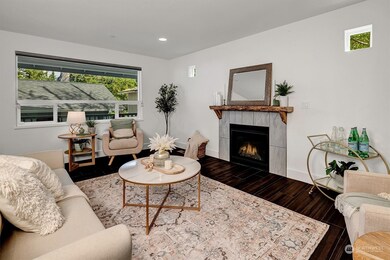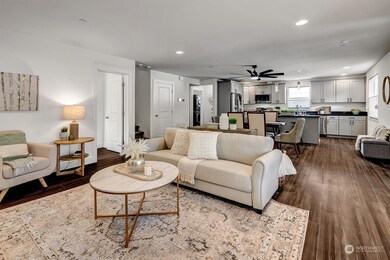
$822,900
- 3 Beds
- 3 Baths
- 1,434 Sq Ft
- 1924 SE 12th St
- Unit 902
- North Bend, WA
Timberstone townhomes at the base of Mt.Si along the Snoqualmie Valley Trail. Homesite 902. Visit our Design Studio to choose the features of your home. 1st level spacious bedroom with ¾ bath perfect for guests or home office, 1-car garage w/ large driveway. Covered deck to enjoy the views. Main floor w/ 9’ ceilings spacious great room & kitchen w/ designer finishes including white cabinetry,
Autumn Moses Tri Pointe Homes Real Estate
