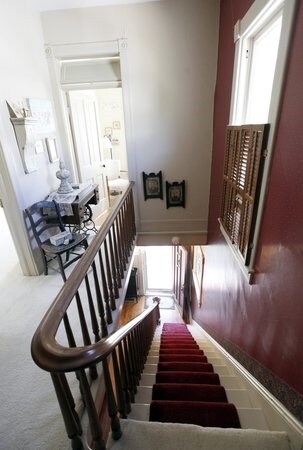
324 E 3rd St Newton, KS 67114
Highlights
- Wood Flooring
- L-Shaped Dining Room
- Storm Windows
- Victorian Architecture
- 3 Car Detached Garage
- Walk-In Closet
About This Home
As of February 2025Historic Italianate house formerly known as the Johnson house. Fanciful spaces make this home magical! Walk in to a beautiful open staircase with rounded walls, stained glass and original woodwork. Step into the sunny front room with french doors, arched doorways, and BEAUTIFUL hardwood floors! The parlor area has a gas fireplace and a dreamy window seat with built in storage opening to a formal dining space. Windows with wood shutters and many of the original light fixtures through out. Large kitchen with breakfast room and half bath. This area would also make a wonderful office space with bright sunny windows on three of the walls with access to the back yard. Four bedrooms and two full baths on the second floor along with a darling morning room. Would be a wonderful nursery off of the master bedroom. Roof is new. Nice backyard with mature trees and a three car detached garage. The home is located in the Newton Historical District and eligible for incentives for improvements. Check this link for more information. mckinleyneighborhood.wordpress.com
Last Agent to Sell the Property
Berkshire Hathaway PenFed Realty License #00053704 Listed on: 12/11/2016
Last Buyer's Agent
Mike Grbic
EXP Realty, LLC License #00045569
Home Details
Home Type
- Single Family
Est. Annual Taxes
- $2,534
Year Built
- Built in 1898
Lot Details
- 10,454 Sq Ft Lot
Parking
- 3 Car Detached Garage
Home Design
- Victorian Architecture
- Frame Construction
- Composition Roof
Interior Spaces
- 2,396 Sq Ft Home
- 2-Story Property
- Ceiling Fan
- Gas Fireplace
- Family Room with Fireplace
- L-Shaped Dining Room
- Formal Dining Room
- Wood Flooring
Kitchen
- Electric Cooktop
- Dishwasher
- Disposal
Bedrooms and Bathrooms
- 4 Bedrooms
- En-Suite Primary Bedroom
- Walk-In Closet
Laundry
- Laundry Room
- Laundry on main level
- 220 Volts In Laundry
Unfinished Basement
- Partial Basement
- Basement Windows
Home Security
- Storm Windows
- Storm Doors
Outdoor Features
- Patio
- Rain Gutters
Schools
- Slate Creek Elementary School
- Chisholm Middle School
- Newton High School
Utilities
- Forced Air Heating and Cooling System
- Heating System Uses Gas
Community Details
- Neals Subdivision
Listing and Financial Details
- Assessor Parcel Number 20079-
Ownership History
Purchase Details
Home Financials for this Owner
Home Financials are based on the most recent Mortgage that was taken out on this home.Similar Homes in Newton, KS
Home Values in the Area
Average Home Value in this Area
Purchase History
| Date | Type | Sale Price | Title Company |
|---|---|---|---|
| Warranty Deed | $112,000 | -- |
Property History
| Date | Event | Price | Change | Sq Ft Price |
|---|---|---|---|---|
| 02/19/2025 02/19/25 | Sold | -- | -- | -- |
| 01/14/2025 01/14/25 | Pending | -- | -- | -- |
| 12/09/2024 12/09/24 | Price Changed | $164,900 | -2.9% | $69 / Sq Ft |
| 10/22/2024 10/22/24 | Price Changed | $169,900 | -2.9% | $71 / Sq Ft |
| 10/08/2024 10/08/24 | For Sale | $174,900 | +52.1% | $73 / Sq Ft |
| 04/14/2017 04/14/17 | Sold | -- | -- | -- |
| 03/04/2017 03/04/17 | Pending | -- | -- | -- |
| 12/11/2016 12/11/16 | For Sale | $115,000 | -- | $48 / Sq Ft |
Tax History Compared to Growth
Tax History
| Year | Tax Paid | Tax Assessment Tax Assessment Total Assessment is a certain percentage of the fair market value that is determined by local assessors to be the total taxable value of land and additions on the property. | Land | Improvement |
|---|---|---|---|---|
| 2024 | $3,320 | $19,378 | $802 | $18,576 |
| 2023 | $3,178 | $18,009 | $802 | $17,207 |
| 2022 | $2,770 | $15,824 | $802 | $15,022 |
| 2021 | $2,498 | $14,789 | $802 | $13,987 |
| 2020 | $2,412 | $14,410 | $802 | $13,608 |
| 2019 | $2,268 | $13,582 | $802 | $12,780 |
| 2018 | $2,184 | $12,880 | $802 | $12,078 |
| 2017 | $2,691 | $16,159 | $802 | $15,357 |
| 2016 | $2,570 | $15,826 | $802 | $15,024 |
| 2015 | $2,411 | $15,548 | $802 | $14,746 |
| 2014 | $2,513 | $15,244 | $802 | $14,442 |
Agents Affiliated with this Home
-

Seller's Agent in 2025
Brenda Noffert
LPT Realty
(316) 444-4580
2 in this area
240 Total Sales
-

Seller's Agent in 2017
Robin Metzler
Berkshire Hathaway PenFed Realty
(316) 288-9155
193 in this area
252 Total Sales
-
M
Buyer's Agent in 2017
Mike Grbic
EXP Realty, LLC
-

Buyer Co-Listing Agent in 2017
Dylan Pohlman
Elite Real Estate Experts
(316) 737-1928
1 in this area
76 Total Sales
Map
Source: South Central Kansas MLS
MLS Number: 528936
APN: 094-17-0-40-19-014.00-0






