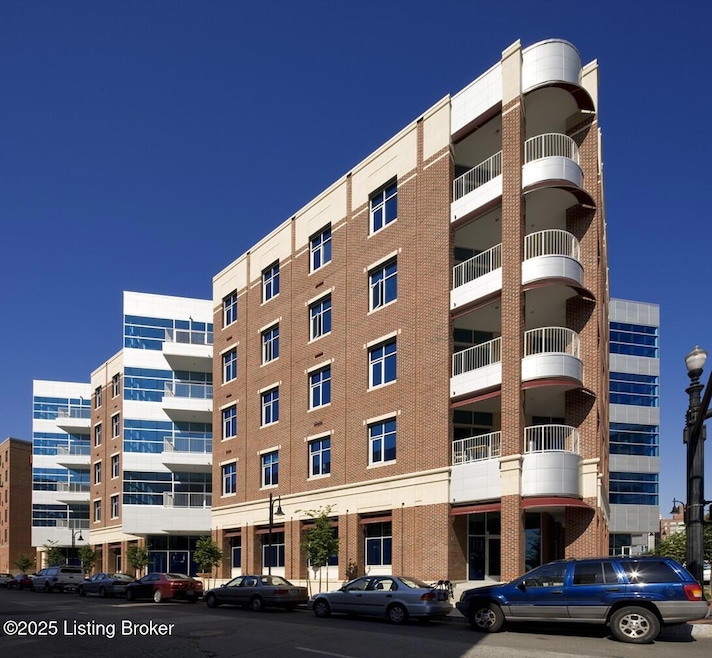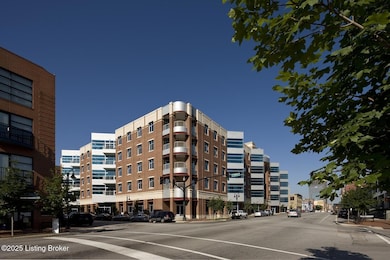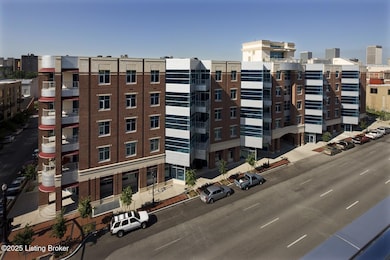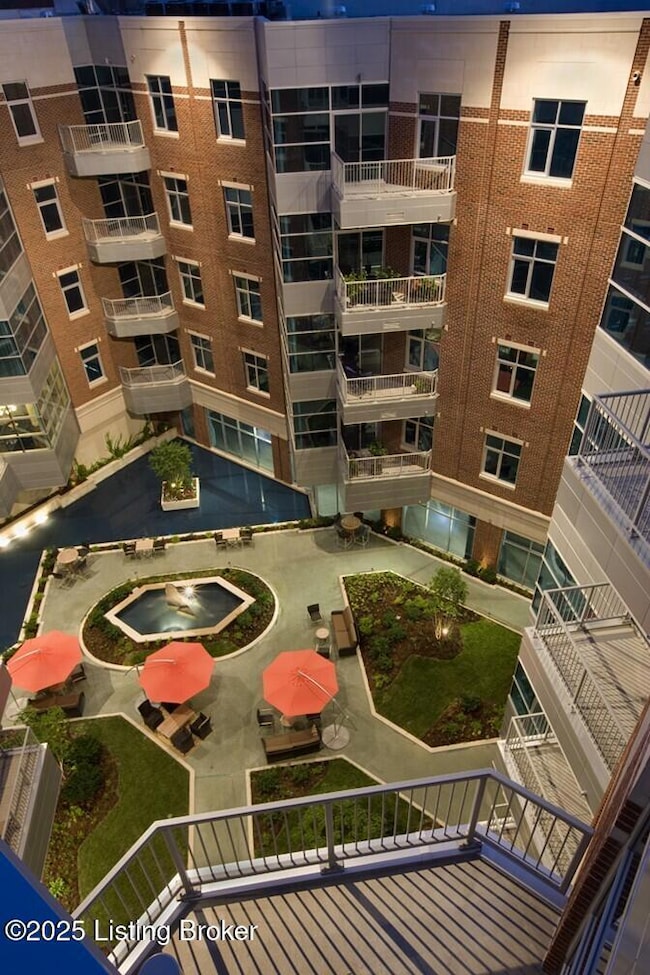Fleur De Lis 324 E Main St Unit 221 Louisville, KY 40202
Downtown Louisville Neighborhood
2
Beds
2
Baths
1,519
Sq Ft
2008
Built
Highlights
- No HOA
- Balcony
- 1 Car Garage
- Greathouse Shryock Traditional Elementary School Rated A-
- Forced Air Heating and Cooling System
- Patio Home
About This Home
Downtown condo for lease in one of Louisville's most walkable neighborhoods. This second floor courtyard unit has two bedrooms, two full baths, large granite-countertops with 10' ceilings. There is underground parking, fitness center, entertainment room, and a rooftop terrace with a panoramic view of Louisville's skyline. This unit comes with one assigned parking space in the underground parking garage.
Home Details
Home Type
- Single Family
Est. Annual Taxes
- $4,364
Year Built
- Built in 2008
Parking
- 1 Car Garage
- 1 Carport Space
Home Design
- Patio Home
- Brick Exterior Construction
- Poured Concrete
Interior Spaces
- 1,519 Sq Ft Home
- 1-Story Property
Bedrooms and Bathrooms
- 2 Bedrooms
- 2 Full Bathrooms
Additional Features
- Forced Air Heating and Cooling System
Community Details
- No Home Owners Association
- Fleur De Lis Subdivision
Listing and Financial Details
- Tenant pays for cable TV, electricity
- The owner pays for trash collection, sewer, water
- Assessor Parcel Number 017Y02210000
Map
About Fleur De Lis
Source: Metro Search, Inc.
MLS Number: 1703406
APN: 017Y02210000
Nearby Homes
- 324 E Main St Unit 405
- 324 E Main St Unit 506
- 309 E Market St Unit 213
- 400 E Main St Unit 308
- 415 E Market St Unit 104
- 222 E Witherspoon St Unit 704
- 222 E Witherspoon St Unit 2200
- 222 E Witherspoon St Unit 703-704
- 222 E Witherspoon St Unit 703
- 823 E Washington St
- 833 E Washington St Unit 1B
- 110 S Campbell St Unit 201
- 901 Franklin St
- 903 Franklin St
- 902 E Jefferson St
- 604 S 3rd St Unit 803
- 644 S 2nd St Unit 2
- 823 E Chestnut St
- 825 E Chestnut St
- 530 Whitley (Jordan Dr) Lot 6 St
- 324 E Main St
- 140 W Washington St
- 609 E Main St
- 600 E Main St
- 633 E Main St
- 620 E Market St
- 620 E Market St
- 620 E Market St
- 620 E Market St
- 310 S Hancock St
- 633 E Main St Unit ID1031624P
- 633 E Main St Unit ID1014611P
- 633 E Main St Unit ID1031623P
- 633 E Main St Unit ID1031631P
- 633 E Main St Unit ID1031627P
- 633 E Main St Unit ID1031622P
- 633 E Main St Unit ID1014630P
- 633 E Main St Unit ID1031626P
- 633 E Main St Unit ID1031632P
- 633 E Main St Unit ID1031633P





