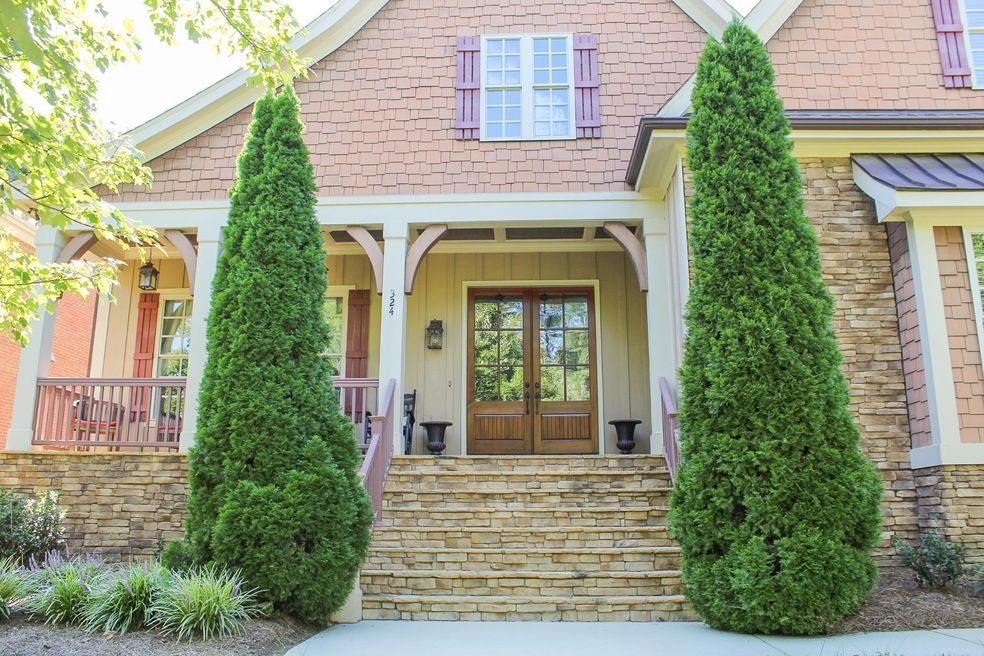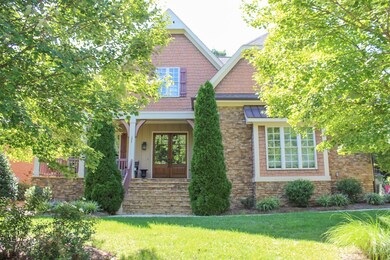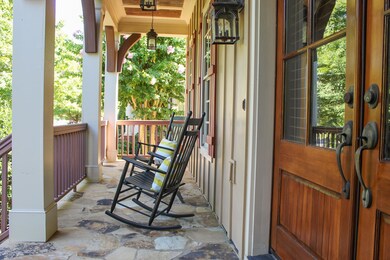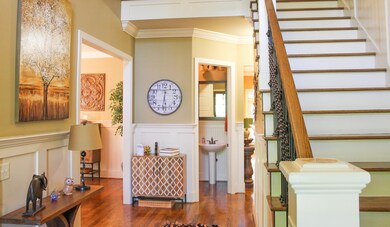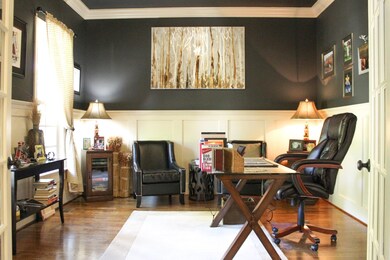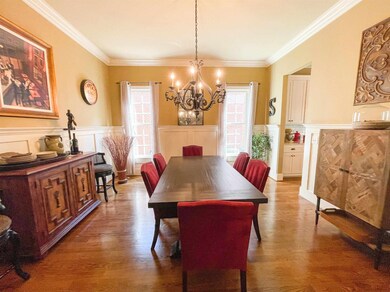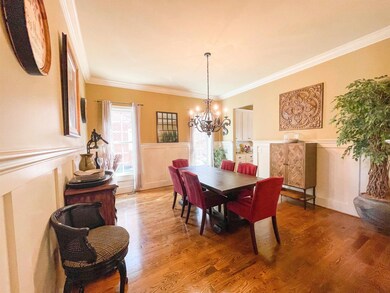
324 Felspar Way Cary, NC 27518
Middle Creek NeighborhoodEstimated Value: $1,021,000 - $1,150,000
Highlights
- Transitional Architecture
- Wood Flooring
- 1 Fireplace
- Penny Road Elementary School Rated A-
- Main Floor Bedroom
- Bonus Room
About This Home
As of October 2021Gorgeous custom home in Stanton Place. Stunning Cutom French country with upgrades galore Built in Thermador applinaces that include a 150 bottle dual temperture wine fridge, granite countertops, with large island & Breakfast Area. 1st floor GuestSuite with Full Bath, Large Family Room with built-ins, Dining Room, Study, & 1/2bath complete the main floor. Master, Generous Secondary Bedrooms, and BonusRoom on second floor. Gorgeous screen porch and large flat backyard.
Home Details
Home Type
- Single Family
Est. Annual Taxes
- $6,758
Year Built
- Built in 2011
Lot Details
- 0.31 Acre Lot
- Lot Dimensions are 90x150x90x150
HOA Fees
- $50 Monthly HOA Fees
Parking
- 3 Car Garage
- Side Facing Garage
- Private Driveway
Home Design
- Transitional Architecture
- Traditional Architecture
Interior Spaces
- 3,699 Sq Ft Home
- 2-Story Property
- 1 Fireplace
- Entrance Foyer
- Family Room
- Dining Room
- Home Office
- Bonus Room
- Screened Porch
- Utility Room
Flooring
- Wood
- Carpet
- Tile
Bedrooms and Bathrooms
- 4 Bedrooms
- Main Floor Bedroom
Schools
- Penny Elementary School
- Dillard Middle School
- Middle Creek High School
Utilities
- Forced Air Heating and Cooling System
- Heat Pump System
- Tankless Water Heater
Community Details
- Stanton Place Subdivision
Ownership History
Purchase Details
Home Financials for this Owner
Home Financials are based on the most recent Mortgage that was taken out on this home.Purchase Details
Purchase Details
Home Financials for this Owner
Home Financials are based on the most recent Mortgage that was taken out on this home.Purchase Details
Home Financials for this Owner
Home Financials are based on the most recent Mortgage that was taken out on this home.Purchase Details
Similar Homes in the area
Home Values in the Area
Average Home Value in this Area
Purchase History
| Date | Buyer | Sale Price | Title Company |
|---|---|---|---|
| Mullapudi Subrahmanya Ravi | $831,000 | None Available | |
| Saik Charles David | -- | None Available | |
| Saik Charles D | $570,000 | Attorney | |
| Olde Heritage Builders & Realty Inc | $113,000 | None Available | |
| Hurst Built Inc | $105,000 | -- |
Mortgage History
| Date | Status | Borrower | Loan Amount |
|---|---|---|---|
| Open | Mullapudi Subrahmanya Ravi | $623,250 | |
| Previous Owner | Saik Charles D | $417,000 | |
| Previous Owner | Saik Charles D | $95,430 | |
| Previous Owner | Olde Heritage Builders & Realty Inc | $112,500 |
Property History
| Date | Event | Price | Change | Sq Ft Price |
|---|---|---|---|---|
| 12/15/2023 12/15/23 | Off Market | $831,000 | -- | -- |
| 10/07/2021 10/07/21 | Sold | $831,000 | +4.0% | $225 / Sq Ft |
| 09/09/2021 09/09/21 | Pending | -- | -- | -- |
| 09/04/2021 09/04/21 | For Sale | $799,000 | -- | $216 / Sq Ft |
Tax History Compared to Growth
Tax History
| Year | Tax Paid | Tax Assessment Tax Assessment Total Assessment is a certain percentage of the fair market value that is determined by local assessors to be the total taxable value of land and additions on the property. | Land | Improvement |
|---|---|---|---|---|
| 2024 | $9,017 | $1,072,939 | $207,000 | $865,939 |
| 2023 | $6,621 | $658,820 | $120,000 | $538,820 |
| 2022 | $6,374 | $658,820 | $120,000 | $538,820 |
| 2021 | $6,246 | $658,820 | $120,000 | $538,820 |
| 2020 | $6,279 | $658,820 | $120,000 | $538,820 |
| 2019 | $6,136 | $571,223 | $120,000 | $451,223 |
| 2018 | $5,757 | $571,223 | $120,000 | $451,223 |
| 2017 | $5,532 | $571,223 | $120,000 | $451,223 |
| 2016 | $5,449 | $571,223 | $120,000 | $451,223 |
| 2015 | -- | $620,256 | $120,000 | $500,256 |
| 2014 | $5,776 | $620,256 | $120,000 | $500,256 |
Agents Affiliated with this Home
-
Debra Gallina

Seller's Agent in 2021
Debra Gallina
Keller Williams Realty
(919) 820-4012
1 in this area
125 Total Sales
-
Daniella Birnbaum
D
Seller Co-Listing Agent in 2021
Daniella Birnbaum
Keller Williams Realty
(919) 820-2684
1 in this area
34 Total Sales
-

Buyer's Agent in 2021
Leslie Schwartz
Fonville Morisey/Midtown Sales
(919) 417-4641
Map
Source: Doorify MLS
MLS Number: 2406050
APN: 0761.03-31-6885-000
- 103 Chapelwood Way
- 603 Hawks Ridge Ct
- 201 Langston Mill Ct
- 110 Chapelwood Way
- 3908 Chaumont Dr
- 102 Travilah Oaks Ln
- 8304 Rosiere Dr
- 725 Banningford Rd
- 829 Churton Place
- 404 Vintage Hill Cir
- 8008 Hollander Place
- 200 Vintage Hill Cir
- 3009 Kildaire Dairy Way
- 712 Evanvale Ct
- 407 Crickentree Dr
- 204 Oxford Mill Ct
- 206 Steep Bank Dr
- 210 Shillings Chase Dr
- 101 Silk Leaf Ct
- 5205 Newstead Manor Ln
- 324 Felspar Way
- 324 Felspar Way Unit 41
- 326 Felspar Way
- 322 Felspar Way
- 103 Mountbery Ct
- 328 Felspar Way
- 328 Felspar Way Unit Lot43
- 320 Felspar Way
- 101 Mountbery Ct
- 102 Mountbery Ct
- 323 Felspar Way
- 321 Felspar Way
- 327 Felspar Way
- 113 Canterstone Ct
- 500 Autumngate Dr
- 318 Felspar Way
- 318 Felspar Way Unit Lot38
- 318 Felspar Way Unit Lt 38
- 330 Felspar Way
- 500 Autumngate Dr
