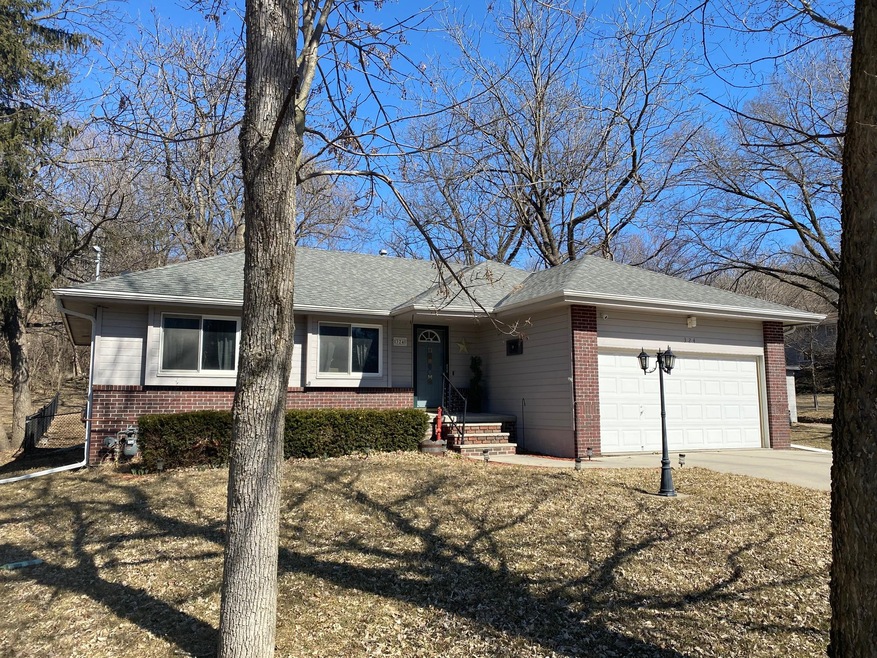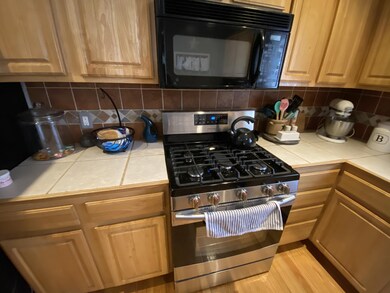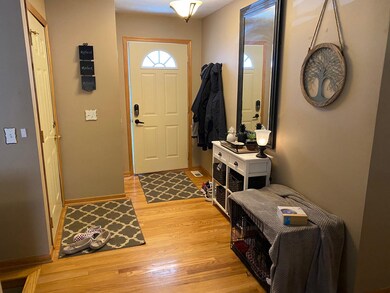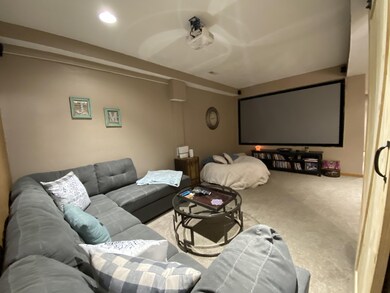
324 Fleming Ave Council Bluffs, IA 51503
Prospect Park NeighborhoodHighlights
- Deck
- Wood Flooring
- 2 Car Attached Garage
- Wooded Lot
- No HOA
- Eat-In Kitchen
About This Home
As of July 2024Four bedrooms, three baths total with master suite on main and another master in lower level. Smart technology lighting and large screen projection tv in finished lower level and family room. Deck to fenced back yard with nice wooded view and lots of deer. Nearly new gas stove, refrigerator and washer and dryer all remain. Nest doorbell and cameras will remain.
Last Agent to Sell the Property
Key Real Estate License #B23418000 Listed on: 02/05/2020
Home Details
Home Type
- Single Family
Year Built
- Built in 2004
Lot Details
- Level Lot
- Wooded Lot
Home Design
- Brick Foundation
- Frame Construction
- Composition Roof
Interior Spaces
- 1-Story Property
- Woodwork
- Ceiling Fan
- Circulating Fireplace
- Family Room
- Living Room
- Dining Room
- Fire and Smoke Detector
- Washer and Dryer Hookup
Kitchen
- Eat-In Kitchen
- Gas Range
- Microwave
- Dishwasher
- Built-In or Custom Kitchen Cabinets
- Disposal
Flooring
- Wood
- Tile
Bedrooms and Bathrooms
- 4 Bedrooms
- Walk-In Closet
- 2 Bathrooms
Finished Basement
- Basement Fills Entire Space Under The House
- Fireplace in Basement
- Bedroom in Basement
- Recreation or Family Area in Basement
- Laundry in Basement
Parking
- 2 Car Attached Garage
- Garage Door Opener
- Off-Street Parking
Outdoor Features
- Deck
- Storage Shed
Schools
- Lewis & Clark Elementary School
- Gerald W Kirn Middle School
- Abraham Lincoln High School
Utilities
- Forced Air Heating and Cooling System
- Gas Available
- Gas Water Heater
- Cable TV Available
Community Details
- No Home Owners Association
Ownership History
Purchase Details
Home Financials for this Owner
Home Financials are based on the most recent Mortgage that was taken out on this home.Purchase Details
Home Financials for this Owner
Home Financials are based on the most recent Mortgage that was taken out on this home.Purchase Details
Home Financials for this Owner
Home Financials are based on the most recent Mortgage that was taken out on this home.Purchase Details
Home Financials for this Owner
Home Financials are based on the most recent Mortgage that was taken out on this home.Purchase Details
Similar Homes in Council Bluffs, IA
Home Values in the Area
Average Home Value in this Area
Purchase History
| Date | Type | Sale Price | Title Company |
|---|---|---|---|
| Warranty Deed | $299,000 | Blair Title | |
| Warranty Deed | $225,000 | None Available | |
| Warranty Deed | $179,500 | None Available | |
| Deed | $149,000 | Np Dodge Title Services Llc | |
| Warranty Deed | $155,000 | None Available |
Mortgage History
| Date | Status | Loan Amount | Loan Type |
|---|---|---|---|
| Open | $217,000 | New Conventional | |
| Previous Owner | $224,900 | VA | |
| Previous Owner | $161,550 | New Conventional | |
| Previous Owner | $143,976 | FHA |
Property History
| Date | Event | Price | Change | Sq Ft Price |
|---|---|---|---|---|
| 07/01/2024 07/01/24 | Sold | $299,000 | 0.0% | $131 / Sq Ft |
| 06/03/2024 06/03/24 | Pending | -- | -- | -- |
| 05/31/2024 05/31/24 | For Sale | $299,000 | +32.9% | $131 / Sq Ft |
| 05/01/2020 05/01/20 | Sold | $224,900 | -6.3% | $99 / Sq Ft |
| 03/27/2020 03/27/20 | Pending | -- | -- | -- |
| 02/05/2020 02/05/20 | For Sale | $240,000 | +4.3% | $106 / Sq Ft |
| 03/13/2018 03/13/18 | Sold | $230,000 | 0.0% | $102 / Sq Ft |
| 02/08/2018 02/08/18 | Pending | -- | -- | -- |
| 02/05/2018 02/05/18 | For Sale | $230,000 | +28.1% | $102 / Sq Ft |
| 08/01/2017 08/01/17 | Sold | $179,500 | 0.0% | $123 / Sq Ft |
| 06/22/2017 06/22/17 | Pending | -- | -- | -- |
| 06/19/2017 06/19/17 | For Sale | $179,500 | -- | $123 / Sq Ft |
Tax History Compared to Growth
Tax History
| Year | Tax Paid | Tax Assessment Tax Assessment Total Assessment is a certain percentage of the fair market value that is determined by local assessors to be the total taxable value of land and additions on the property. | Land | Improvement |
|---|---|---|---|---|
| 2024 | $4,378 | $238,700 | $23,900 | $214,800 |
| 2023 | $4,378 | $238,700 | $23,900 | $214,800 |
| 2022 | $4,898 | $221,100 | $23,600 | $197,500 |
| 2021 | $7,506 | $221,100 | $23,600 | $197,500 |
| 2020 | $5,266 | $220,800 | $17,200 | $203,600 |
| 2019 | $5,458 | $220,800 | $17,200 | $203,600 |
| 2018 | $3,494 | $220,800 | $17,200 | $203,600 |
| 2017 | $3,538 | $147,250 | $17,237 | $130,013 |
| 2015 | $3,456 | $147,250 | $17,237 | $130,013 |
| 2014 | $3,460 | $147,250 | $17,237 | $130,013 |
Agents Affiliated with this Home
-

Seller's Agent in 2024
Kara Anderson
NP Dodge Real Estate - Council Bluffs
(402) 216-6982
1 in this area
146 Total Sales
-

Seller Co-Listing Agent in 2024
Rachel Cyboron
NP Dodge Real Estate - Council Bluffs
(712) 309-8577
1 in this area
107 Total Sales
-
R
Buyer's Agent in 2024
Ruth Spencer
Ed Spencer Real Estate
(402) 510-4772
1 in this area
143 Total Sales
-

Seller's Agent in 2020
John Edwards
Key Real Estate
(402) 680-5646
128 Total Sales
-

Seller's Agent in 2018
Shawn Lake
Key Real Estate
(402) 960-4438
1 in this area
120 Total Sales
-
D
Buyer's Agent in 2018
Deb Schierbrock
NP Dodge Real Estate - Council Bluffs
Map
Source: Southwest Iowa Association of Realtors®
MLS Number: 20-187
APN: 7544-24-457-019
- 311 Fleming Ave
- 330 Fuller Ave
- 603 Hillcrest Ave
- 1326 Oak Park Rd
- 138 Happy Hollow Blvd
- 215 Parkwild Dr
- 1540 N Broadway
- 329 Harrison St
- 34 Crestwood Dr
- 300 Harrison St
- 1553 N Broadway
- 146 Baughn St
- 1433 N 8th St
- 1702 N Broadway
- .61 ACRES N 8th St
- 750 Parkwild Dr Unit 205
- 115 Deer Trail
- 912 Avenue I
- 425 N 6th St
- 216 Elmwood Dr






