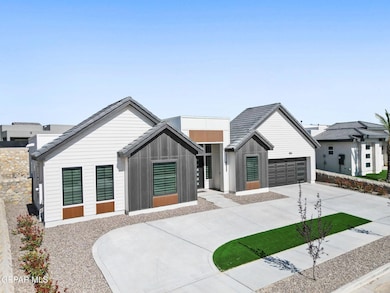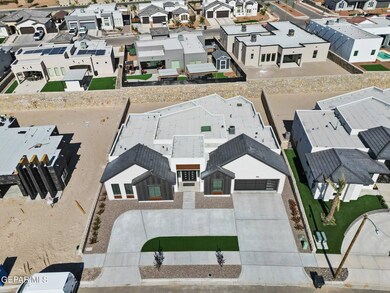
324 Gold Valley Horizon City, TX 79928
Mission Ridge NeighborhoodEstimated payment $4,710/month
Highlights
- Custom Home
- Quartz Countertops
- Home Office
- 1 Fireplace
- No HOA
- Covered Patio or Porch
About This Home
Welcome to 324 Gold Valley! Step into a masterpiece of modern design and custom craftsmanship. This extraordinary home redefines luxury living with its unique architectural features and meticulous attention to detail. Boasting an impressive 3,109 square feet of living space, this residence offers four generously-sized bedrooms and a dedicated office, perfect for today's work-from-home lifestyle. With three and a half well-appointed bathrooms, convenience meets elegance at every turn. Every inch of this home has been thoughtfully curated, from the sleek finishes to the innovative use of space. The contemporary aesthetic is seamlessly blended with practical functionality, creating an environment that's both striking and comfortable. Whether you're entertaining guests or enjoying a quiet evening, this home adapts to your needs effortlessly. Don't miss this rare opportunity to own a truly one-of-a-kind property that stands out in both style and substance.
Home Details
Home Type
- Single Family
Est. Annual Taxes
- $8,826
Year Built
- Built in 2024
Lot Details
- 9,358 Sq Ft Lot
- Landscaped
- Artificial Turf
- Back Yard
- Property is zoned R1
Parking
- Attached Garage
Home Design
- Custom Home
- Flat Roof Shape
- Wood Siding
- Vinyl Siding
- Stucco Exterior
Interior Spaces
- 3,109 Sq Ft Home
- 1-Story Property
- Ceiling Fan
- Skylights
- Recessed Lighting
- 1 Fireplace
- Blinds
- Entrance Foyer
- Home Office
- Utility Room
- Washer and Gas Dryer Hookup
- Fire and Smoke Detector
Kitchen
- Built-In Gas Oven
- Microwave
- Dishwasher
- Kitchen Island
- Quartz Countertops
- Ceramic Countertops
- Flat Panel Kitchen Cabinets
- Disposal
Flooring
- Carpet
- Tile
Bedrooms and Bathrooms
- 4 Bedrooms
- Walk-In Closet
- Quartz Bathroom Countertops
Outdoor Features
- Covered Patio or Porch
Schools
- Dr Sue Shook Elementary School
- Col John O Ensor Middle School
- Eastlake High School
Utilities
- Refrigerated Cooling System
- Central Heating
- Tankless Water Heater
Community Details
- No Home Owners Association
- Built by Icon Custom Homes
- Peyton Estates Subdivision
Listing and Financial Details
- Homestead Exemption
- Assessor Parcel Number P69100007501500
Map
Home Values in the Area
Average Home Value in this Area
Tax History
| Year | Tax Paid | Tax Assessment Tax Assessment Total Assessment is a certain percentage of the fair market value that is determined by local assessors to be the total taxable value of land and additions on the property. | Land | Improvement |
|---|---|---|---|---|
| 2025 | $8,826 | $630,512 | $54,557 | $575,955 |
| 2024 | $8,826 | $331,504 | $28,370 | $303,134 |
| 2023 | $8,826 | $28,370 | $28,370 | $0 |
| 2022 | $813 | $28,370 | $28,370 | $0 |
Property History
| Date | Event | Price | Change | Sq Ft Price |
|---|---|---|---|---|
| 08/14/2025 08/14/25 | Price Changed | $735,000 | -0.7% | $236 / Sq Ft |
| 07/15/2025 07/15/25 | Price Changed | $740,000 | -3.3% | $238 / Sq Ft |
| 04/14/2025 04/14/25 | For Sale | $765,000 | -- | $246 / Sq Ft |
Purchase History
| Date | Type | Sale Price | Title Company |
|---|---|---|---|
| Deed | -- | None Listed On Document |
Mortgage History
| Date | Status | Loan Amount | Loan Type |
|---|---|---|---|
| Open | $643,340 | New Conventional |
Similar Homes in Horizon City, TX
Source: Greater El Paso Association of REALTORS®
MLS Number: 920589
APN: P691-000-0750-1500
- 329 Gold Valley
- 321 Blue Valley
- 312 Gold Valley
- 309 Blue Valley
- 528 Merion Way
- 13074 Cleethorpes St
- 12824 Garden Ridge Dr
- 12829 Hidden Edge Dr
- 337 Hector Porras Dr
- Apollo - Master Up Plan at Emerald Heights At Mission Ridge - Emerald Heights
- Zoey Plan at Emerald Heights At Mission Ridge - Emerald Heights
- Zircon Plan at Emerald Heights At Mission Ridge - Emerald Heights
- Weston Plan at Emerald Heights At Mission Ridge - Emerald Heights
- Virginia Plan at Emerald Heights At Mission Ridge - Emerald Heights
- Violet Plan at Emerald Heights At Mission Ridge - Emerald Heights
- Tuscany Plan at Emerald Heights At Mission Ridge - Emerald Heights
- Tori Plan at Emerald Heights At Mission Ridge - Emerald Heights
- Topaz Plan at Emerald Heights At Mission Ridge - Emerald Heights
- Theresa Plan at Emerald Heights At Mission Ridge - Emerald Heights
- Taylor Plan at Emerald Heights At Mission Ridge - Emerald Heights
- 349 Loddon St
- 13106 Cleethorpes St
- 561 Oakmont
- 257 Adamtowne Dr
- 245 Hunstanton St
- 12805 Haxby St
- 289 Hunstanton St
- 400 Frodsham St Unit 400 Frodsham St
- 13134 Kestrel Ave
- 276 Hunstanton St
- 272 Hunstanton St
- 12917 Nidd Ave
- 13166 Kestrel Ave
- 467 Winter Spring Place
- 13226 Emerald River St
- 205 Anglesy Place
- 216 Staffs Way
- 13113 Wellington
- 13239 Emerald Isle St
- 223 Rutland Place






