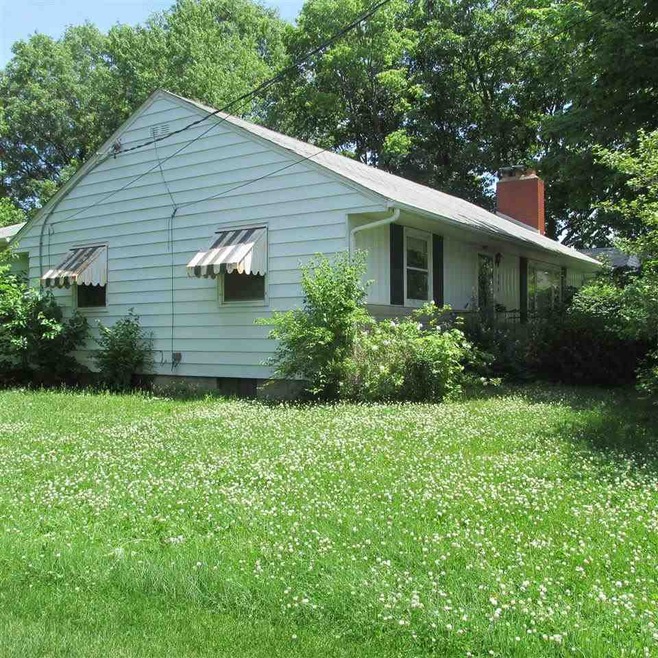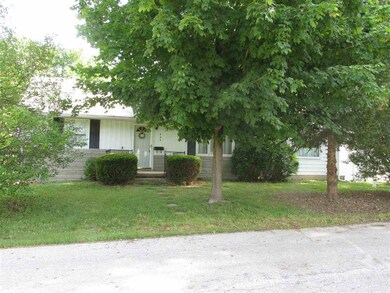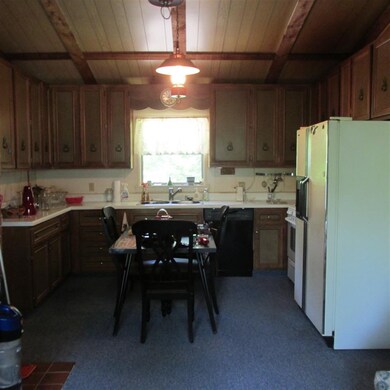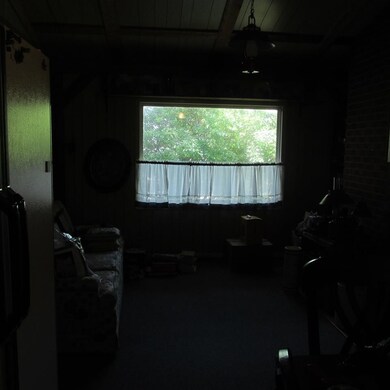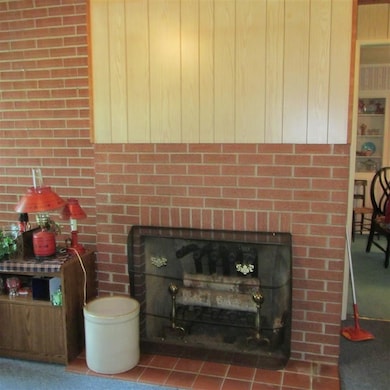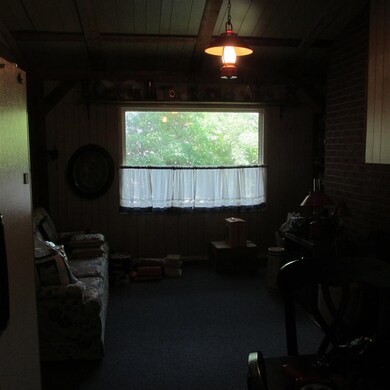
324 Harmony Ln Lafayette, IN 47909
Old Romney NeighborhoodHighlights
- 0.5 Acre Lot
- Formal Dining Room
- Forced Air Heating and Cooling System
- Ranch Style House
- 2 Car Attached Garage
- Level Lot
About This Home
As of April 2018CA - 3 YR/ WELL BLADDER TANK - 3 YR 40X16 ARE IN BSMT HAS CARPET AND SOME KNOTTY PINE ON WALLS. OTHER AREA HAS SINK CABINETS, STOVE FOR CANNING. DEEP FREEZER DOES NOT WORK (STORAGE ONLY)
Home Details
Home Type
- Single Family
Est. Annual Taxes
- $489
Year Built
- Built in 1950
Lot Details
- 0.5 Acre Lot
- Lot Dimensions are 100x240
- Rural Setting
- Level Lot
Parking
- 2 Car Attached Garage
Home Design
- Ranch Style House
- Shingle Roof
- Asphalt Roof
- Metal Siding
Interior Spaces
- Dining Room with Fireplace
- Formal Dining Room
- Electric Dryer Hookup
Kitchen
- Kitchenette
- Laminate Countertops
Flooring
- Carpet
- Laminate
- Vinyl
Bedrooms and Bathrooms
- 3 Bedrooms
- 2 Full Bathrooms
Partially Finished Basement
- Block Basement Construction
- 2 Bedrooms in Basement
Utilities
- Forced Air Heating and Cooling System
- Heating System Uses Gas
- Private Company Owned Well
- Well
- Septic System
- Cable TV Available
Listing and Financial Details
- Assessor Parcel Number 79-11-06-226-002.000-003
Ownership History
Purchase Details
Home Financials for this Owner
Home Financials are based on the most recent Mortgage that was taken out on this home.Purchase Details
Purchase Details
Purchase Details
Home Financials for this Owner
Home Financials are based on the most recent Mortgage that was taken out on this home.Similar Home in Lafayette, IN
Home Values in the Area
Average Home Value in this Area
Purchase History
| Date | Type | Sale Price | Title Company |
|---|---|---|---|
| Sheriffs Deed | -- | Columbia Title | |
| Quit Claim Deed | -- | -- | |
| Sheriffs Deed | $63,750 | -- | |
| Warranty Deed | -- | -- |
Mortgage History
| Date | Status | Loan Amount | Loan Type |
|---|---|---|---|
| Open | $82,750 | New Conventional | |
| Closed | $82,720 | New Conventional | |
| Previous Owner | $86,406 | FHA |
Property History
| Date | Event | Price | Change | Sq Ft Price |
|---|---|---|---|---|
| 04/09/2018 04/09/18 | Sold | $85,278 | -38.2% | $51 / Sq Ft |
| 02/28/2018 02/28/18 | Pending | -- | -- | -- |
| 11/20/2017 11/20/17 | For Sale | $138,000 | +56.8% | $83 / Sq Ft |
| 08/13/2014 08/13/14 | Sold | $88,000 | -12.0% | $35 / Sq Ft |
| 07/01/2014 07/01/14 | Pending | -- | -- | -- |
| 06/05/2014 06/05/14 | For Sale | $100,000 | -- | $40 / Sq Ft |
Tax History Compared to Growth
Tax History
| Year | Tax Paid | Tax Assessment Tax Assessment Total Assessment is a certain percentage of the fair market value that is determined by local assessors to be the total taxable value of land and additions on the property. | Land | Improvement |
|---|---|---|---|---|
| 2024 | $1,177 | $145,300 | $18,400 | $126,900 |
| 2023 | $1,177 | $136,500 | $18,400 | $118,100 |
| 2022 | $1,137 | $125,000 | $18,400 | $106,600 |
| 2021 | $1,028 | $117,000 | $18,400 | $98,600 |
| 2020 | $926 | $112,200 | $18,400 | $93,800 |
| 2019 | $858 | $108,100 | $18,400 | $89,700 |
| 2018 | $857 | $104,900 | $18,400 | $86,500 |
| 2017 | $752 | $101,400 | $18,400 | $83,000 |
| 2016 | $674 | $97,400 | $18,400 | $79,000 |
| 2014 | $414 | $94,500 | $18,400 | $76,100 |
| 2013 | $489 | $102,100 | $25,300 | $76,800 |
Agents Affiliated with this Home
-
Mary Holtz

Seller's Agent in 2018
Mary Holtz
Indiana Integrity REALTORS
(765) 532-6901
172 Total Sales
-
C
Buyer's Agent in 2018
Chelsea Smith
Keller Williams Lafayette
-
Brenda O'Brien

Seller's Agent in 2014
Brenda O'Brien
RE/MAX
(765) 427-5395
40 Total Sales
-
Allyson Schutte

Buyer's Agent in 2014
Allyson Schutte
Epique Inc.
(765) 242-9194
1 in this area
134 Total Sales
Map
Source: Indiana Regional MLS
MLS Number: 201423089
APN: 79-11-06-226-002.000-033
- 329 Cheshire Ln
- 160 Rostone Cir
- 252 Elston Rd
- 324 Persimmon Trail
- 359 Limestone Ct W
- 111 Kinkaid Dr
- 116 Wise Dr
- 3227 Townsend Dr
- 3342 Bunting Ln
- 117 Kensal Ct
- 2516 Robinwood Dr
- 125 Durkees Run Dr
- 209 Kensal Ct
- 532 Duroc Ct Unit A
- 3150 Stoney Dr
- 1903 Skyline Rd
- 1320 State Road 25 W
- 3454 Teasdale Ct
- 1745 Mill Pond Ln
- 1743 Mill Pond Ln
