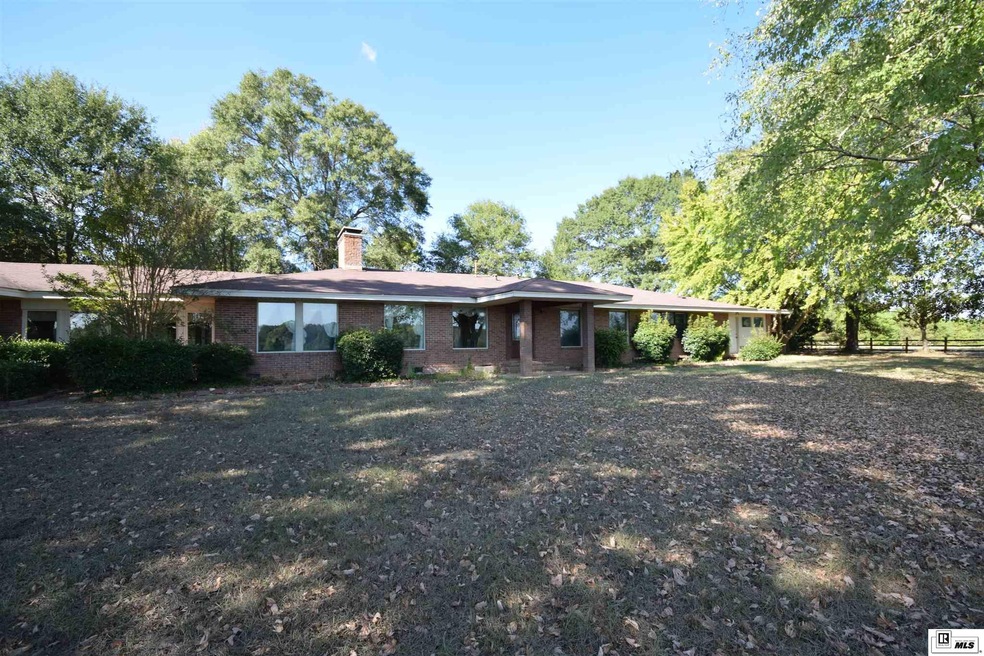
Last list price
324 Highway 3005 Ruston, LA 71270
4
Beds
3
Baths
3,982
Sq Ft
11
Acres
Highlights
- Barn
- Ranch Style House
- Brick Veneer
- Simsboro High School Rated A-
- Covered patio or porch
- Attached Carport
About This Home
As of June 2019This home is located at 324 Highway 3005, Ruston, LA 71270 and is currently estimated at $180,000, approximately $45 per square foot. This property was built in 1960. 324 Highway 3005 is a home located in Lincoln Parish with nearby schools including Simsboro High School and Lincoln Preparatory School.
Home Details
Home Type
- Single Family
Est. Annual Taxes
- $1,493
Year Built
- 1960
Lot Details
- 11 Acre Lot
- Irregular Lot
Home Design
- Ranch Style House
- Brick Veneer
- Architectural Shingle Roof
Interior Spaces
- 4 Bedrooms
- Ceiling Fan
- Self Contained Fireplace Unit Or Insert
- Window Treatments
- Living Room with Fireplace
- Crawl Space
- Washer and Dryer Hookup
Kitchen
- Electric Oven
- Electric Range
- Dishwasher
Parking
- 2 Car Garage
- Attached Carport
Utilities
- Central Air
- Heating System Uses Natural Gas
- Gas Water Heater
- Septic Tank
Additional Features
- Covered patio or porch
- Barn
Listing and Financial Details
- Assessor Parcel Number 31183000004
Ownership History
Date
Name
Owned For
Owner Type
Purchase Details
Listed on
Mar 11, 2019
Closed on
Jun 7, 2019
Sold by
Joe Percy O and Pena-Joe Maria V
Bought by
Sarette Enterprises Llc
Seller's Agent
Tami Alexander
Tami Lockwood Alexander
Buyer's Agent
Tami Alexander
Tami Lockwood Alexander
List Price
$180,000
Sold Price
$180,000
Total Days on Market
0
Current Estimated Value
Home Financials for this Owner
Home Financials are based on the most recent Mortgage that was taken out on this home.
Estimated Appreciation
$79,385
Avg. Annual Appreciation
6.31%
Original Mortgage
$164,900
Outstanding Balance
$146,479
Interest Rate
4.1%
Mortgage Type
Stand Alone Refi Refinance Of Original Loan
Estimated Equity
$112,906
Map
Create a Home Valuation Report for This Property
The Home Valuation Report is an in-depth analysis detailing your home's value as well as a comparison with similar homes in the area
Similar Homes in Ruston, LA
Home Values in the Area
Average Home Value in this Area
Purchase History
| Date | Type | Sale Price | Title Company |
|---|---|---|---|
| Deed | $180,000 | -- |
Source: Public Records
Mortgage History
| Date | Status | Loan Amount | Loan Type |
|---|---|---|---|
| Open | $164,900 | Stand Alone Refi Refinance Of Original Loan | |
| Previous Owner | $200,514 | New Conventional | |
| Previous Owner | $118,608 | New Conventional |
Source: Public Records
Property History
| Date | Event | Price | Change | Sq Ft Price |
|---|---|---|---|---|
| 06/07/2019 06/07/19 | Sold | -- | -- | -- |
| 03/11/2019 03/11/19 | Pending | -- | -- | -- |
| 03/11/2019 03/11/19 | For Sale | $180,000 | -21.7% | $45 / Sq Ft |
| 04/22/2016 04/22/16 | Sold | -- | -- | -- |
| 02/05/2016 02/05/16 | Pending | -- | -- | -- |
| 03/04/2014 03/04/14 | For Sale | $230,000 | -- | $58 / Sq Ft |
Source: Northeast REALTORS® of Louisiana
Tax History
| Year | Tax Paid | Tax Assessment Tax Assessment Total Assessment is a certain percentage of the fair market value that is determined by local assessors to be the total taxable value of land and additions on the property. | Land | Improvement |
|---|---|---|---|---|
| 2024 | $1,493 | $18,842 | $1,384 | $17,458 |
| 2023 | $1,989 | $24,606 | $1,184 | $23,422 |
| 2022 | $1,839 | $24,606 | $1,184 | $23,422 |
| 2021 | $1,819 | $24,606 | $1,184 | $23,422 |
| 2020 | $1,763 | $23,588 | $1,184 | $22,404 |
| 2019 | $1,755 | $23,627 | $1,223 | $22,404 |
| 2018 | $1,804 | $24,907 | $1,223 | $23,684 |
| 2017 | $1,809 | $24,907 | $1,223 | $23,684 |
| 2016 | $1,813 | $0 | $0 | $0 |
| 2015 | $1,494 | $18,674 | $1,201 | $17,473 |
| 2013 | $1,659 | $20,423 | $2,950 | $17,473 |
Source: Public Records
Source: Northeast REALTORS® of Louisiana
MLS Number: 188494
APN: 31196
Nearby Homes
- 7971 U S 80
- 137 Young St
- 185 Penn Ave
- 158 Lee St
- 155 Webster Ave
- 583 Main St
- 136 Jackson St
- 453 Stadium Dr
- 601 Belton Rd
- 102 Park St Unit 104
- 136 Carver Ave
- 217 Gahagan Rd
- 158 Washington St
- 000 Wayside St
- 1925 W Martin Luther King Junior Ave
- 123 Wayside St
- 0 Hanna Rd
- 0 Highway 3005 Lot Unit Wp001
- 0A China Grove Rd
- 0 China Grove Rd
