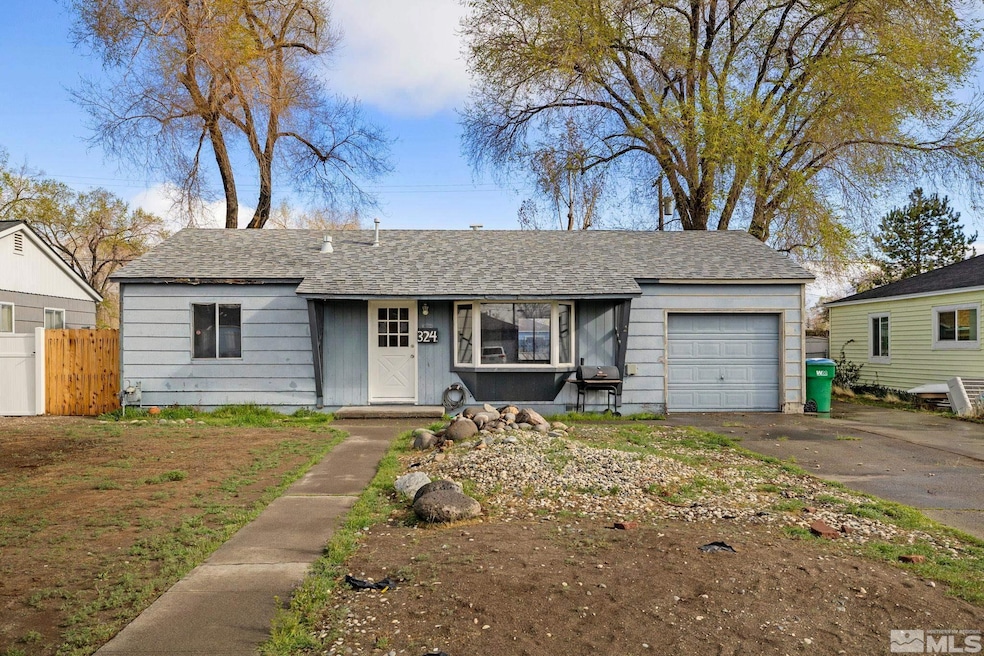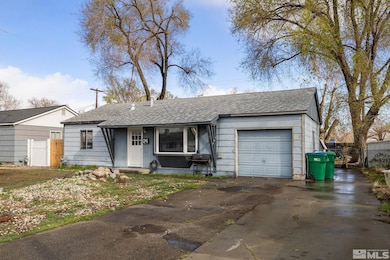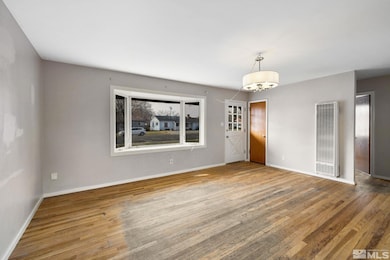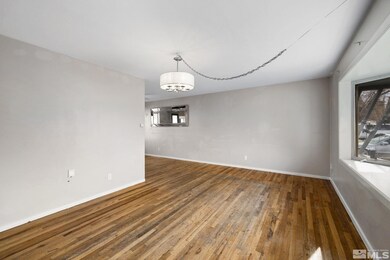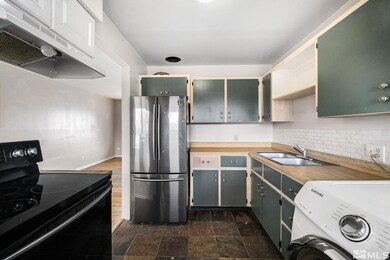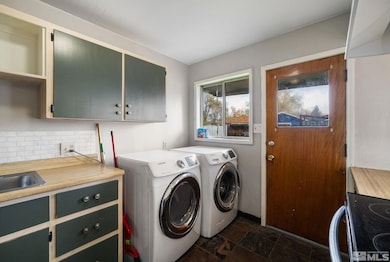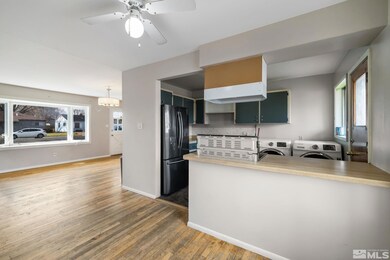
Highlights
- Wood Flooring
- 1 Car Attached Garage
- Combination Dining and Living Room
- No HOA
- Landscaped
- Level Lot
About This Home
As of July 2025Cozy home featuring beautiful hardwood flooring throughout. Built-in shelving and a large bay window in the spacious living area. Freshly painted cabinets and touch up interior paint throughout. This residence is perfect for any first time home buyer or savvy investor. All appliances convey with the sale. The back yard has amble space for playing, gatherings and your toys!, ** Open House 4/6/25 - 12pm-2pm.
Last Agent to Sell the Property
Marmot Properties, LLC License #S.197799 Listed on: 04/01/2025
Home Details
Home Type
- Single Family
Est. Annual Taxes
- $1,623
Year Built
- Built in 1951
Lot Details
- 6,098 Sq Ft Lot
- Back Yard Fenced
- Landscaped
- Level Lot
- Property is zoned Sf6
Parking
- 1 Car Attached Garage
Home Design
- Slab Foundation
- Pitched Roof
- Shingle Roof
- Composition Roof
- Stick Built Home
Interior Spaces
- 875 Sq Ft Home
- 1-Story Property
- Aluminum Window Frames
- Combination Dining and Living Room
- Wood Flooring
Bedrooms and Bathrooms
- 2 Bedrooms
- 1 Full Bathroom
Laundry
- Laundry in Kitchen
- Dryer
- Washer
Schools
- Greenbrae Elementary School
- Dilworth Middle School
- Sparks High School
Utilities
- No Cooling
- Wall Furnace
- Gas Water Heater
- Internet Available
Community Details
- No Home Owners Association
- Sparks Community
- Green Brae Terrace Addition 1 Subdivision
Listing and Financial Details
- Assessor Parcel Number 033-121-30
Ownership History
Purchase Details
Home Financials for this Owner
Home Financials are based on the most recent Mortgage that was taken out on this home.Purchase Details
Home Financials for this Owner
Home Financials are based on the most recent Mortgage that was taken out on this home.Purchase Details
Home Financials for this Owner
Home Financials are based on the most recent Mortgage that was taken out on this home.Purchase Details
Home Financials for this Owner
Home Financials are based on the most recent Mortgage that was taken out on this home.Purchase Details
Similar Homes in Sparks, NV
Home Values in the Area
Average Home Value in this Area
Purchase History
| Date | Type | Sale Price | Title Company |
|---|---|---|---|
| Bargain Sale Deed | $345,500 | Stewart Title | |
| Bargain Sale Deed | $226,000 | Reliant Title | |
| Bargain Sale Deed | -- | Reliant Title | |
| Bargain Sale Deed | -- | Reliant Title | |
| Bargain Sale Deed | $190,500 | Western Title Incorporated | |
| Bargain Sale Deed | $101,000 | Western Title Company Inc | |
| Quit Claim Deed | $21,500 | -- |
Mortgage History
| Date | Status | Loan Amount | Loan Type |
|---|---|---|---|
| Open | $352,928 | VA | |
| Previous Owner | $10,073 | FHA | |
| Previous Owner | $14,874 | FHA | |
| Previous Owner | $223,224 | FHA | |
| Previous Owner | $221,906 | FHA | |
| Previous Owner | $171,450 | Unknown | |
| Previous Owner | $25,695 | Unknown | |
| Previous Owner | $100,845 | FHA |
Property History
| Date | Event | Price | Change | Sq Ft Price |
|---|---|---|---|---|
| 07/16/2025 07/16/25 | Sold | $345,500 | -1.3% | $395 / Sq Ft |
| 04/01/2025 04/01/25 | For Sale | $350,000 | +54.9% | $400 / Sq Ft |
| 07/31/2018 07/31/18 | Sold | $226,000 | +0.4% | $258 / Sq Ft |
| 06/19/2018 06/19/18 | Pending | -- | -- | -- |
| 06/11/2018 06/11/18 | For Sale | $225,000 | 0.0% | $257 / Sq Ft |
| 11/09/2015 11/09/15 | Rented | $925 | 0.0% | -- |
| 11/09/2015 11/09/15 | Under Contract | -- | -- | -- |
| 10/19/2015 10/19/15 | For Rent | $925 | +3.4% | -- |
| 03/18/2014 03/18/14 | Rented | $895 | 0.0% | -- |
| 03/18/2014 03/18/14 | Under Contract | -- | -- | -- |
| 03/07/2014 03/07/14 | For Rent | $895 | -- | -- |
Tax History Compared to Growth
Tax History
| Year | Tax Paid | Tax Assessment Tax Assessment Total Assessment is a certain percentage of the fair market value that is determined by local assessors to be the total taxable value of land and additions on the property. | Land | Improvement |
|---|---|---|---|---|
| 2025 | $1,623 | $46,764 | $33,565 | $13,199 |
| 2024 | $1,623 | $43,064 | $30,065 | $12,999 |
| 2023 | $1,560 | $43,335 | $31,325 | $12,010 |
| 2022 | $1,203 | $35,982 | $26,180 | $9,802 |
| 2021 | $1,873 | $27,501 | $17,955 | $9,546 |
| 2020 | $539 | $26,309 | $16,940 | $9,369 |
| 2019 | $513 | $24,745 | $15,890 | $8,855 |
| 2018 | $490 | $20,215 | $11,725 | $8,490 |
| 2017 | $470 | $18,735 | $10,395 | $8,340 |
| 2016 | $459 | $17,689 | $9,345 | $8,344 |
| 2015 | $458 | $15,887 | $7,700 | $8,187 |
| 2014 | $444 | $14,170 | $6,440 | $7,730 |
| 2013 | -- | $11,822 | $4,270 | $7,552 |
Agents Affiliated with this Home
-
D
Seller's Agent in 2025
Dilyn Rooker
Marmot Properties, LLC
-
L
Seller Co-Listing Agent in 2025
Laura Kirsch
Marmot Properties, LLC
-
N
Buyer's Agent in 2025
Nataliya Sinsay
LPT Realty, LLC
-
J
Seller's Agent in 2018
Jarrin Prokasky
RE/MAX
-
R
Buyer's Agent in 2018
Randita Mendez Parra
Real Broker LLC
-
K
Seller's Agent in 2015
Kevin Sigstad
RE/MAX
Map
Source: Northern Nevada Regional MLS
MLS Number: 250004088
APN: 033-121-30
