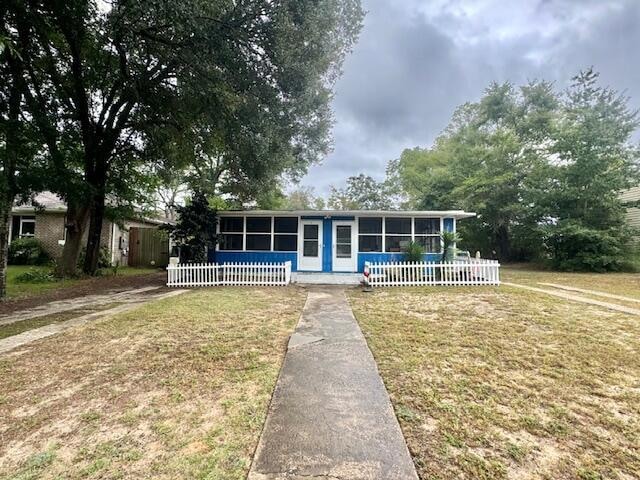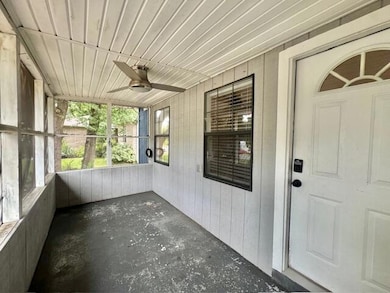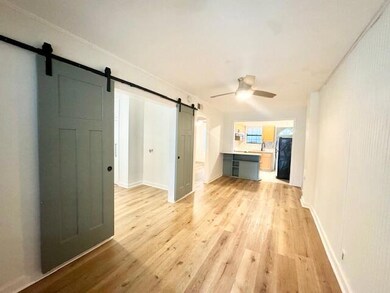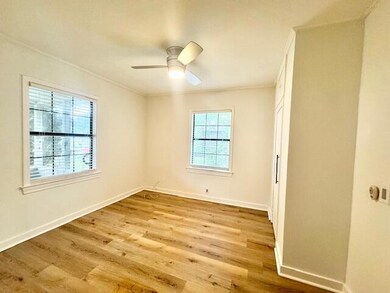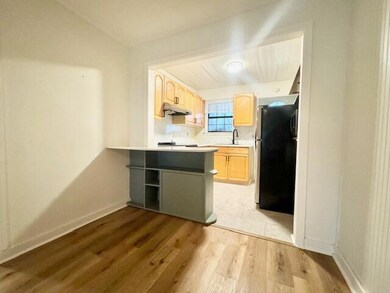324 Lincoln Ave Unit B Valparaiso, FL 32580
Highlights
- Florida Architecture
- Tile Flooring
- Ceiling Fan
- Eglin Elementary School Rated A-
- Central Air
- Family Room
About This Home
**Available July3rd!!** No petsStep into this beautiful 2-bedroom apartment that perfectly balances modern style with classic comfort. The open-concept living area boasts gorgeous wood-look flooring, creating a seamless flow throughout the space. The chic barn doors add a touch of rustic elegance, providing both aesthetic appeal and practical space-saving solutions.The heart of this home is the updated kitchen, which features warm, natural wood cabinetry paired with sleek, modern countertops. The stainless steel appliances, including a high-end oven and range hood, offer both functionality and style, making meal preparation a breeze. The kitchen also includes a double sink with a contemporary faucet and ample counter space, ideal for cooking and entertaining. A convenient breakfast bar with additional shelving adds versatility to the space, perfect for quick meals or extra storage.The modern ceiling fan in the living area ensures a comfortable atmosphere year-round. This apartment provides everything you need to feel right at home, whether you're relaxing after a long day or hosting guests. Don't miss the opportunity to make this your new homeschedule a viewing today!**All pets are registered via pet screening, and all assistance animals are verified through the same screening process.****Carpet cleaning & Admin Fee charged (if applicable)**Tenant to verify all data. Please contact Sound Choice Real Estate to schedule a showing- 850-389-8533.***Approval is based on several factors as follows***- Rental History and Verification- Employment History and Verification- Credit History- Criminal Background & Terrorist Database Check- Pet Verification
Home Details
Home Type
- Single Family
Est. Annual Taxes
- $2,785
Year Built
- Built in 1949
Lot Details
- 0.26 Acre Lot
- Level Lot
- Property is zoned Resid Multi-Family
Home Design
- Florida Architecture
Interior Spaces
- 1,102 Sq Ft Home
- 1-Story Property
- Ceiling Fan
- Family Room
- Tile Flooring
- Electric Oven or Range
Bedrooms and Bathrooms
- 2 Bedrooms
- 1 Full Bathroom
Laundry
- Dryer
- Washer
Schools
- Edge Elementary School
- Lewis Middle School
- Niceville High School
Utilities
- Central Air
- Electric Water Heater
Community Details
- Blk 20 Subdivision
Listing and Financial Details
- Assessor Parcel Number 12-1S-23-253F-0020-0070
Map
Source: Emerald Coast Association of REALTORS®
MLS Number: 977888
APN: 12-1S-23-253F-0020-0070
- 318 Chicago Ave
- 236 Chicago Ave
- 363 Washington Ave
- 289 E Glen Ave
- 277 Okaloosa Ave
- 346 Edge Ave
- 367 Okaloosa Ave
- 25 Hidden Cove Cir
- 526 Valparaiso Pkwy Unit B
- 410 James Ave
- 81 Eastview Ave
- 1405 N Bayshore Dr
- 1199 N Bayshore Dr
- 111 Penny Ln
- 113 Penny Ln
- 112 Penny Ln
- 106 Penny Ln
- 400 Glendale Ave
- 508 Harborview Cir
- 403 Hideaway Ln
