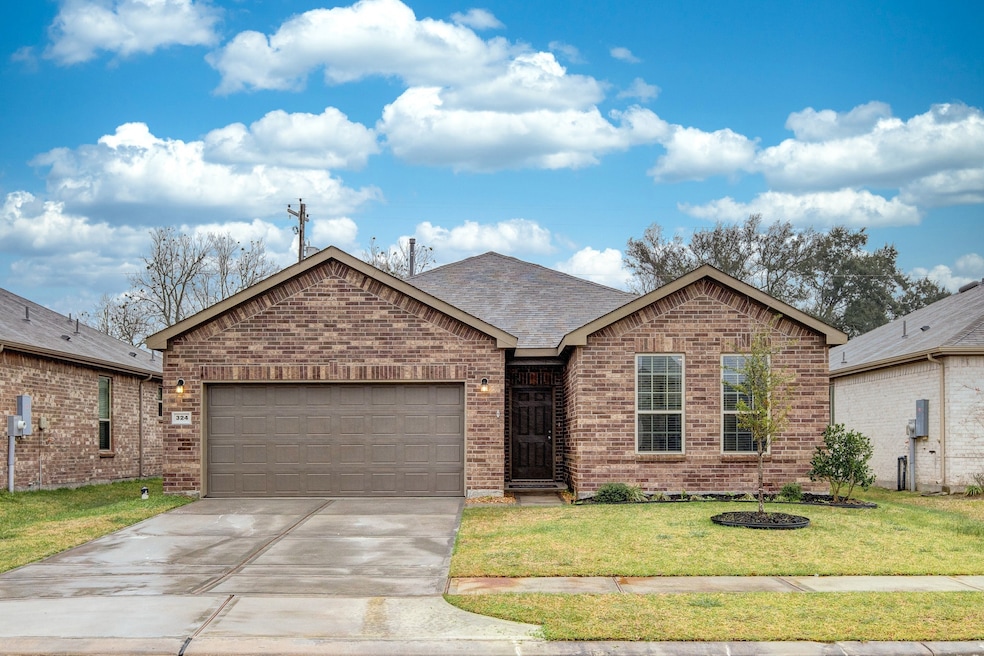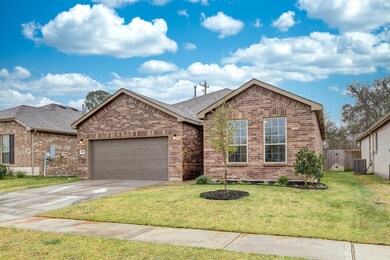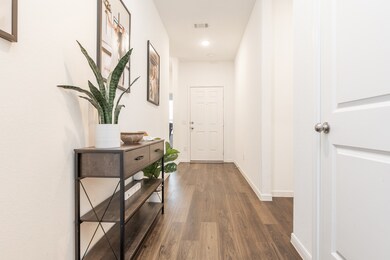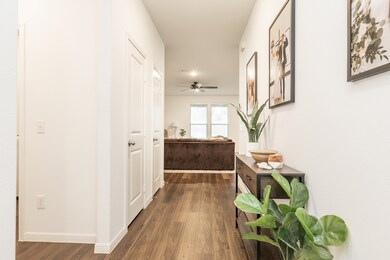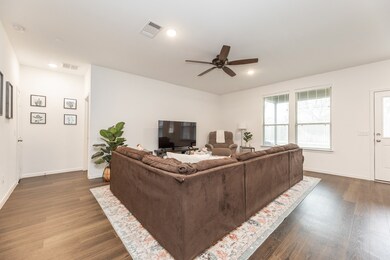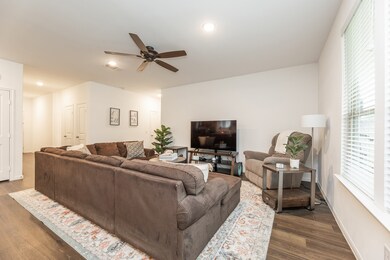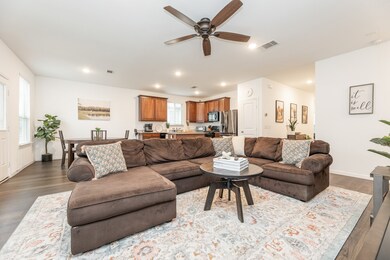
Highlights
- Deck
- Covered patio or porch
- 2 Car Attached Garage
- Traditional Architecture
- Family Room Off Kitchen
- Bathtub with Shower
About This Home
As of April 2025ALL APPLIANCES INCLUDED! Nestled in the Mustang Ridge community in Alvin, Texas, this nearly-new 3-bedroom, 2-bathroom home, built in 2022, offers modern living at its finest. The open floor plan blends style and functionality, with a spacious living area flowing into the kitchen and dining spaces—ideal for both relaxing and entertaining. The kitchen features sleek countertops, modern cabinetry, and a breakfast nook. The primary suite includes a well-appointed en-suite bathroom with an oversized shower and walk-in closet. Two additional bedrooms offer flexibility for guests or even additional space for a home office. Enjoy the outdoors from the covered back patio with no back neighbors, plus a full sprinkler system. Located in a family-friendly neighborhood with easy access to local amenities and highways, this home combines comfort, privacy, and convenience.
Last Agent to Sell the Property
AroundTown Properties Inc License #0730959 Listed on: 01/16/2025
Home Details
Home Type
- Single Family
Est. Annual Taxes
- $8,440
Year Built
- Built in 2022
Lot Details
- 5,632 Sq Ft Lot
- Back Yard Fenced
HOA Fees
- $29 Monthly HOA Fees
Parking
- 2 Car Attached Garage
Home Design
- Traditional Architecture
- Brick Exterior Construction
- Slab Foundation
- Composition Roof
- Cement Siding
- Radiant Barrier
Interior Spaces
- 1,621 Sq Ft Home
- 1-Story Property
- Ceiling Fan
- Family Room Off Kitchen
- Living Room
- Open Floorplan
- Utility Room
- Gas Dryer Hookup
Kitchen
- Gas Oven
- Gas Cooktop
- Microwave
- Dishwasher
- Kitchen Island
- Disposal
Bedrooms and Bathrooms
- 3 Bedrooms
- 2 Full Bathrooms
- Bathtub with Shower
Eco-Friendly Details
- Energy-Efficient Windows with Low Emissivity
- Energy-Efficient Lighting
- Energy-Efficient Insulation
- Energy-Efficient Thermostat
- Ventilation
Outdoor Features
- Deck
- Covered patio or porch
Schools
- Walt Disney Elementary School
- Alvin Junior High School
- Alvin High School
Utilities
- Central Heating and Cooling System
- Heating System Uses Gas
- Programmable Thermostat
Community Details
- Lpi Property Managment Association, Phone Number (281) 947-8675
- Mustang Ridge Subdivision
Ownership History
Purchase Details
Home Financials for this Owner
Home Financials are based on the most recent Mortgage that was taken out on this home.Purchase Details
Home Financials for this Owner
Home Financials are based on the most recent Mortgage that was taken out on this home.Similar Homes in the area
Home Values in the Area
Average Home Value in this Area
Purchase History
| Date | Type | Sale Price | Title Company |
|---|---|---|---|
| Warranty Deed | -- | Alamo Title Company | |
| Special Warranty Deed | -- | None Listed On Document |
Mortgage History
| Date | Status | Loan Amount | Loan Type |
|---|---|---|---|
| Previous Owner | $124,490 | New Conventional |
Property History
| Date | Event | Price | Change | Sq Ft Price |
|---|---|---|---|---|
| 04/17/2025 04/17/25 | Sold | -- | -- | -- |
| 03/20/2025 03/20/25 | Pending | -- | -- | -- |
| 03/14/2025 03/14/25 | Price Changed | $274,990 | -1.8% | $170 / Sq Ft |
| 01/16/2025 01/16/25 | For Sale | $279,990 | -- | $173 / Sq Ft |
Tax History Compared to Growth
Tax History
| Year | Tax Paid | Tax Assessment Tax Assessment Total Assessment is a certain percentage of the fair market value that is determined by local assessors to be the total taxable value of land and additions on the property. | Land | Improvement |
|---|---|---|---|---|
| 2023 | $6,661 | $283,510 | $54,170 | $229,340 |
| 2022 | $1,435 | $41,670 | $41,670 | $0 |
Agents Affiliated with this Home
-
Kyle David Postma

Seller's Agent in 2025
Kyle David Postma
AroundTown Properties Inc
(832) 382-2839
1 in this area
21 Total Sales
-
Michelle Coon
M
Buyer's Agent in 2025
Michelle Coon
Keller Williams Realty Clear Lake / NASA
(832) 455-6006
3 in this area
21 Total Sales
Map
Source: Houston Association of REALTORS®
MLS Number: 18431999
APN: 6731-1004-016
- 332 Windsor Square
- 3111 Paso Fino Dr
- 328 Appaloosa Dr
- 2873 S Fairway Lake Dr
- 2719 Mustang Rd
- 638 E Fairway Lake Dr
- 643 E Fairway Lake Dr
- 637 Circle Way
- 111 Fairway Dr
- 3890 Larkspur St
- 113 Cedar Ln
- 205 Hillcrest Dr
- 000 Highway 35 S
- 1742 Glenview Dr
- 1857 Jones St
- 1470 E South St
- 1806 Meadowview Dr
- 002 Johnston St
- 208 W Jordan St
- 0 W Highway 6 Unit 68293296
