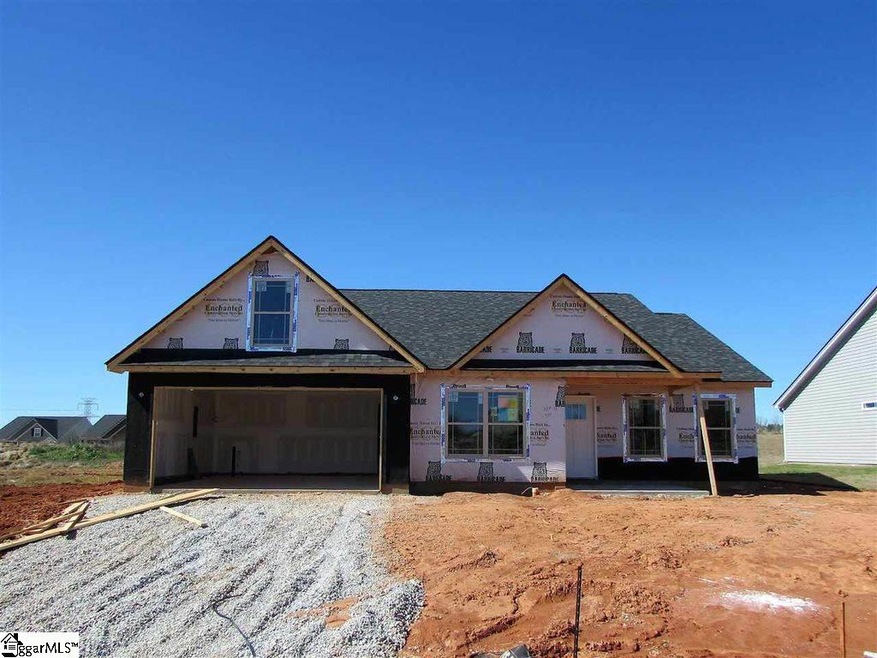
Highlights
- Open Floorplan
- Granite Countertops
- Front Porch
- Wood Flooring
- Community Pool
- 2 Car Attached Garage
About This Home
As of May 2018NEW SAGE FLOORPLAN. Must see this quality home built by Enchanted Construction. Standard features include Granite countertops, Crown molding with rope lighting, Trey ceiling in master bedroom, Hardwood flooring, Gas fireplace, Covered back porch, and Fully sodded yard. All this in a beautiful new subdivision with a community pool, and possible USDA financing.
Last Agent to Sell the Property
Cornerstone Real Estate Group License #86807 Listed on: 04/05/2018
Home Details
Home Type
- Single Family
Est. Annual Taxes
- $2,166
Year Built
- 2018
Lot Details
- Lot Dimensions are 72x125
- Level Lot
HOA Fees
- $33 Monthly HOA Fees
Home Design
- Home Under Construction
- Patio Home
- Slab Foundation
- Architectural Shingle Roof
- Vinyl Siding
- Stone Exterior Construction
Interior Spaces
- 1,600 Sq Ft Home
- 1,400-1,599 Sq Ft Home
- 1-Story Property
- Open Floorplan
- Tray Ceiling
- Ventless Fireplace
- Gas Log Fireplace
- Tilt-In Windows
- Living Room
- Dining Room
- Fire and Smoke Detector
Kitchen
- Free-Standing Electric Range
- Built-In Microwave
- Dishwasher
- Granite Countertops
- Disposal
Flooring
- Wood
- Carpet
- Vinyl
Bedrooms and Bathrooms
- 3 Main Level Bedrooms
- Split Bedroom Floorplan
- Walk-In Closet
- 2 Full Bathrooms
- Dual Vanity Sinks in Primary Bathroom
- Shower Only
Laundry
- Laundry Room
- Laundry on main level
Attic
- Storage In Attic
- Pull Down Stairs to Attic
Parking
- 2 Car Attached Garage
- Garage Door Opener
Outdoor Features
- Patio
- Front Porch
Utilities
- Forced Air Heating and Cooling System
- Electric Water Heater
- Cable TV Available
Listing and Financial Details
- Tax Lot 73
Community Details
Overview
- Association fees include common area ins., pool, street lights
- Hinson Management HOA
- Built by Enchanted Construction
- Orchard Crest Subdivision, Sage Floorplan
- Mandatory home owners association
Amenities
- Common Area
Recreation
- Community Pool
Ownership History
Purchase Details
Home Financials for this Owner
Home Financials are based on the most recent Mortgage that was taken out on this home.Purchase Details
Home Financials for this Owner
Home Financials are based on the most recent Mortgage that was taken out on this home.Similar Homes in Greer, SC
Home Values in the Area
Average Home Value in this Area
Purchase History
| Date | Type | Sale Price | Title Company |
|---|---|---|---|
| Deed | $210,000 | None Available | |
| Deed | $47,895 | None Available |
Mortgage History
| Date | Status | Loan Amount | Loan Type |
|---|---|---|---|
| Open | $207,600 | New Conventional | |
| Closed | $203,700 | New Conventional | |
| Previous Owner | $151,500 | New Conventional |
Property History
| Date | Event | Price | Change | Sq Ft Price |
|---|---|---|---|---|
| 05/25/2018 05/25/18 | Sold | $210,000 | 0.0% | $150 / Sq Ft |
| 05/24/2018 05/24/18 | Sold | $210,000 | 0.0% | $132 / Sq Ft |
| 04/24/2018 04/24/18 | For Sale | $210,000 | 0.0% | $132 / Sq Ft |
| 04/05/2018 04/05/18 | Pending | -- | -- | -- |
| 04/05/2018 04/05/18 | For Sale | $210,000 | -- | $150 / Sq Ft |
| 04/05/2018 04/05/18 | Pending | -- | -- | -- |
Tax History Compared to Growth
Tax History
| Year | Tax Paid | Tax Assessment Tax Assessment Total Assessment is a certain percentage of the fair market value that is determined by local assessors to be the total taxable value of land and additions on the property. | Land | Improvement |
|---|---|---|---|---|
| 2024 | $2,166 | $8,490 | $1,180 | $7,310 |
| 2023 | $2,166 | $8,490 | $1,180 | $7,310 |
| 2022 | $2,008 | $8,490 | $1,180 | $7,310 |
| 2021 | $1,978 | $8,490 | $1,180 | $7,310 |
| 2020 | $2,016 | $8,470 | $1,040 | $7,430 |
| 2019 | $2,011 | $8,470 | $1,040 | $7,430 |
| 2018 | $1,193 | $4,750 | $1,040 | $3,710 |
| 2017 | $219 | $510 | $510 | $0 |
Agents Affiliated with this Home
-
Jared Mcquagge

Seller's Agent in 2018
Jared Mcquagge
Cornerstone Real Estate Group
(864) 238-5827
255 Total Sales
-
Steve Bright
S
Buyer's Agent in 2018
Steve Bright
Brand Name Real Estate Upstate
(864) 363-8592
96 Total Sales
Map
Source: Greater Greenville Association of REALTORS®
MLS Number: 1366112
APN: 0633.18-01-044.00
- 321 Meadowmoor Rd
- 906 John Thomas Way
- 107 Meritage St
- 216 Meritage St
- 904 Novelty Dr
- 503 Townsend Ave
- 500 Townsend Ave
- 405 Townsend Ave
- 4 Currituck Dr
- 22 Kelvyn St
- 105 Wakelon Dr
- 30 Tull St
- 24 Tull St
- 113 Noble St
- 26 Tull St
- 3 N Highway 101
- 33 Leander Dr
- 00 N Highway 101 Lot 1
- 37 Leander Dr
- 39 Leander Dr
