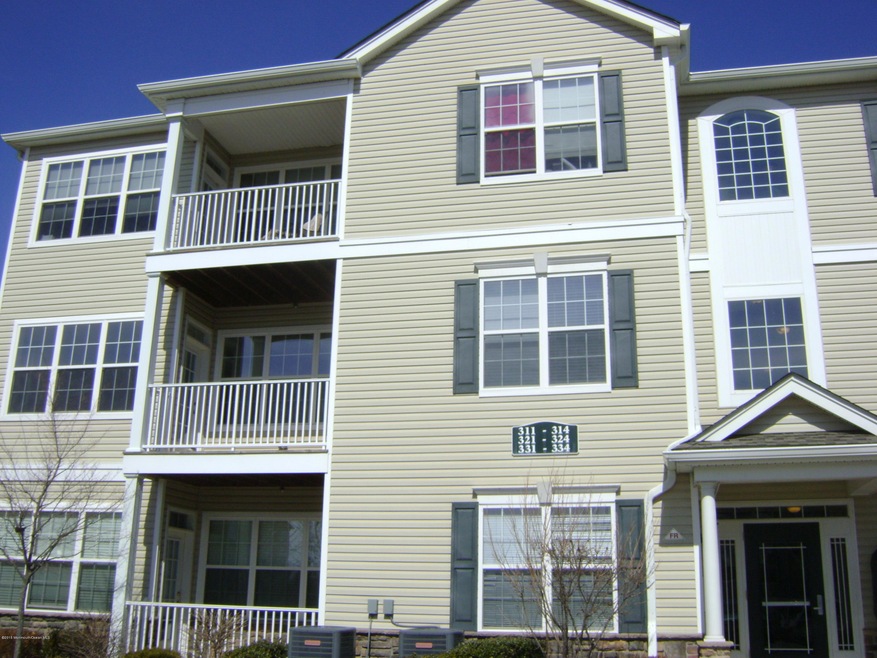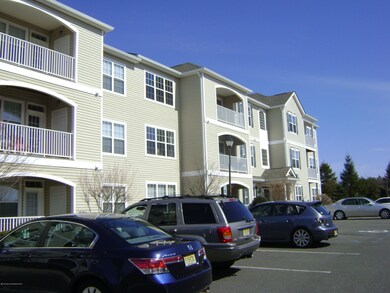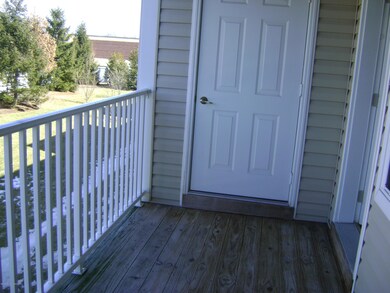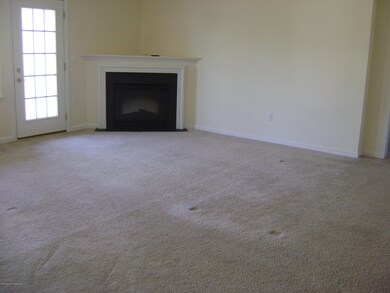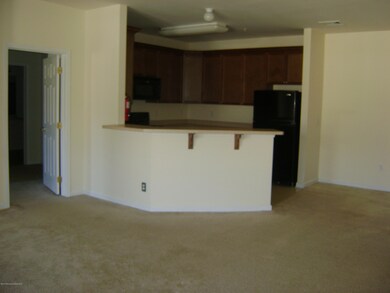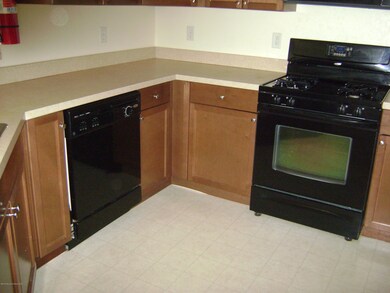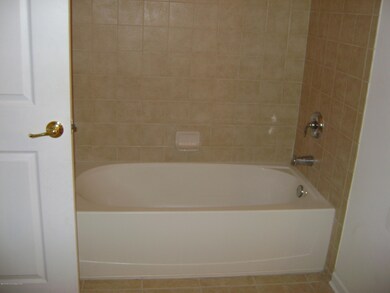324 Mill Pond Way Unit 324 Eatontown, NJ 07724
Highlights
- New Kitchen
- 1 Fireplace
- Walk-In Closet
- Monmouth Regional High School Rated A-
- Porch
- Living Room
About This Home
As of November 2020Pristine best describes this expansive 2 bedroom 2 bath upper level unit that features open floor plan, fireplace in the living room, newer kitchen, large master bath with shower and separate tub, private balcony with storage area and more. This unit is a real must see. Property is just minutes from all shopping and all major transportation.
Last Agent to Sell the Property
EXIT Realty East Coast Shirvanian License #9331863

Property Details
Home Type
- Condominium
Est. Annual Taxes
- $5,642
Year Built
- Built in 2009
Lot Details
- Landscaped
HOA Fees
- $263 Monthly HOA Fees
Home Design
- Shingle Roof
- Vinyl Siding
Interior Spaces
- 1,626 Sq Ft Home
- 1-Story Property
- Light Fixtures
- 1 Fireplace
- Living Room
- Dining Room
Kitchen
- New Kitchen
- Stove
- Dishwasher
Flooring
- Wall to Wall Carpet
- Ceramic Tile
Bedrooms and Bathrooms
- 2 Bedrooms
- Primary bedroom located on second floor
- Walk-In Closet
- 2 Full Bathrooms
- Dual Vanity Sinks in Primary Bathroom
- Primary Bathroom Bathtub Only
- Primary Bathroom includes a Walk-In Shower
Laundry
- Dryer
- Washer
Parking
- No Garage
- Open Parking
Outdoor Features
- Exterior Lighting
- Porch
Schools
- Woodmere Elementary School
- Memorial Middle School
- Monmouth Reg High School
Utilities
- Forced Air Heating and Cooling System
- Heating System Uses Natural Gas
- Natural Gas Water Heater
Listing and Financial Details
- Assessor Parcel Number 12-03801-0000-00013-324-C060
Community Details
Overview
- Association fees include trash, common area, exterior maint, mgmt fees, snow removal, water
- Mill Pond@Eatontwn Subdivision, Canterbury Floorplan
- On-Site Maintenance
Amenities
- Common Area
Recreation
- Community Playground
- Snow Removal
Pet Policy
- Dogs and Cats Allowed
Map
Home Values in the Area
Average Home Value in this Area
Property History
| Date | Event | Price | Change | Sq Ft Price |
|---|---|---|---|---|
| 11/11/2020 11/11/20 | Sold | $294,000 | -2.0% | $181 / Sq Ft |
| 10/14/2020 10/14/20 | Pending | -- | -- | -- |
| 09/25/2020 09/25/20 | For Sale | $299,900 | +2.0% | $184 / Sq Ft |
| 09/24/2020 09/24/20 | Off Market | $294,000 | -- | -- |
| 09/14/2020 09/14/20 | Price Changed | $299,900 | -3.2% | $184 / Sq Ft |
| 08/28/2020 08/28/20 | For Sale | $309,900 | +37.7% | $191 / Sq Ft |
| 08/05/2015 08/05/15 | Sold | $225,000 | -- | $138 / Sq Ft |
Source: MOREMLS (Monmouth Ocean Regional REALTORS®)
MLS Number: 21515847
APN: 12 03801-0000-00013-0324-C060
