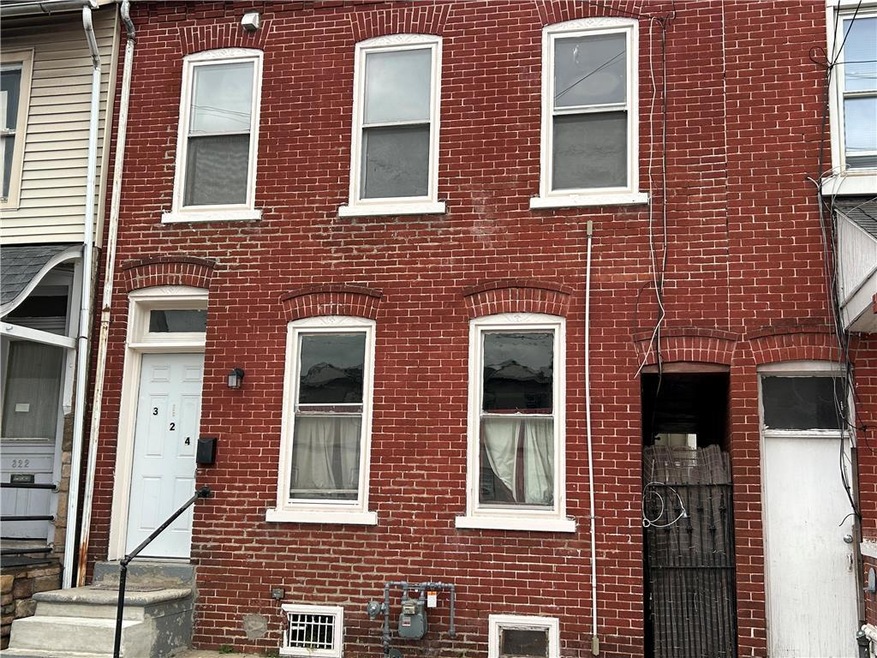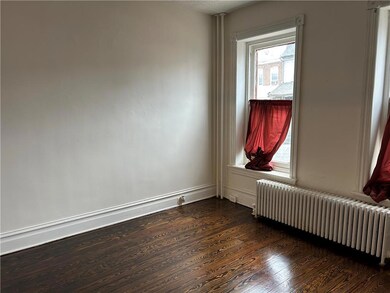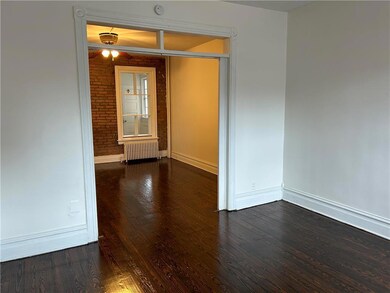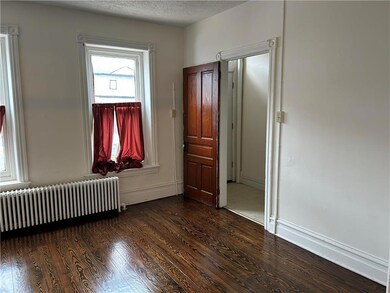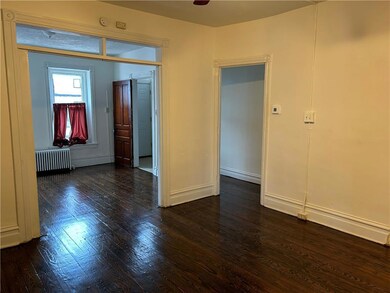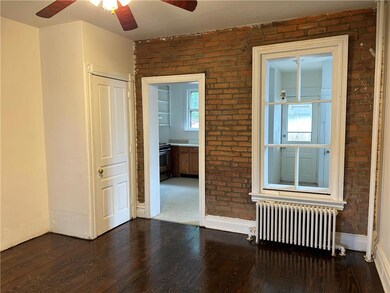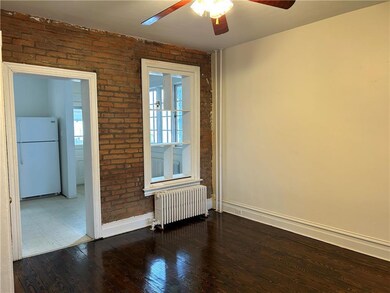
324 N 14th St Allentown, PA 18102
Center City NeighborhoodHighlights
- 1 Car Garage
- Heating System Uses Gas
- 3-minute walk to Franklin Park
About This Home
As of September 2023Looking to own your home and have rental income? Live and enjoy the single family home and rent the apartment above the garage! Main House has gleaming hardwood floors in LR and DR, Large Eat-In Kitchen with pantry. Second floor offers full bathroom and two spacious Bedrooms with new carpet - ample closet space with both bedrooms! New Carpet continues in Hallway and to the finished Third Floor! Third Floor offers a large space with electric... add heat and could be a great space for many purposes. The detached, 1 car garage, offers a one bedroom apartment above with private entry and fenced in yard. Ample sized kitchen and large bright living area with hardwood floors. One bedroom w/ closet and a full bathroom w/closet offers storage with this unit! Entry way to the unit can house your bike or just additional storage.
Last Agent to Sell the Property
Heather Smith
BetterHomes&GardensRE/Cassidon Listed on: 08/07/2023

Townhouse Details
Home Type
- Townhome
Est. Annual Taxes
- $3,197
Year Built
- Built in 1900
Lot Details
- 2,400 Sq Ft Lot
Parking
- 1 Car Garage
Home Design
- Brick Exterior Construction
Interior Spaces
- 1,918 Sq Ft Home
- 2.5-Story Property
Bedrooms and Bathrooms
- 2 Bedrooms
- 2 Full Bathrooms
Utilities
- No Cooling
- Heating System Uses Gas
Community Details
- 2 Units
Listing and Financial Details
- Assessor Parcel Number 549760366254001
Ownership History
Purchase Details
Home Financials for this Owner
Home Financials are based on the most recent Mortgage that was taken out on this home.Purchase Details
Home Financials for this Owner
Home Financials are based on the most recent Mortgage that was taken out on this home.Purchase Details
Purchase Details
Home Financials for this Owner
Home Financials are based on the most recent Mortgage that was taken out on this home.Purchase Details
Purchase Details
Similar Homes in Allentown, PA
Home Values in the Area
Average Home Value in this Area
Purchase History
| Date | Type | Sale Price | Title Company |
|---|---|---|---|
| Deed | $240,000 | None Listed On Document | |
| Special Warranty Deed | $59,200 | Stewart Title Company | |
| Sheriffs Deed | $1,765 | None Available | |
| Deed | $53,000 | -- | |
| Deed | $40,000 | -- | |
| Quit Claim Deed | -- | -- |
Mortgage History
| Date | Status | Loan Amount | Loan Type |
|---|---|---|---|
| Open | $192,000 | New Conventional | |
| Previous Owner | $86,250 | Fannie Mae Freddie Mac | |
| Previous Owner | $45,900 | Purchase Money Mortgage |
Property History
| Date | Event | Price | Change | Sq Ft Price |
|---|---|---|---|---|
| 09/27/2023 09/27/23 | Sold | $240,000 | -4.0% | $125 / Sq Ft |
| 08/20/2023 08/20/23 | Pending | -- | -- | -- |
| 08/16/2023 08/16/23 | Price Changed | $249,900 | -7.4% | $130 / Sq Ft |
| 08/07/2023 08/07/23 | For Sale | $269,900 | +355.9% | $141 / Sq Ft |
| 07/22/2015 07/22/15 | Sold | $59,200 | +7.8% | $31 / Sq Ft |
| 06/15/2015 06/15/15 | Pending | -- | -- | -- |
| 02/21/2015 02/21/15 | For Sale | $54,900 | -- | $29 / Sq Ft |
Tax History Compared to Growth
Tax History
| Year | Tax Paid | Tax Assessment Tax Assessment Total Assessment is a certain percentage of the fair market value that is determined by local assessors to be the total taxable value of land and additions on the property. | Land | Improvement |
|---|---|---|---|---|
| 2025 | $3,197 | $98,600 | $8,000 | $90,600 |
| 2024 | $3,197 | $98,600 | $8,000 | $90,600 |
| 2023 | $3,197 | $98,600 | $8,000 | $90,600 |
| 2022 | $3,085 | $98,600 | $90,600 | $8,000 |
| 2021 | $3,023 | $98,600 | $8,000 | $90,600 |
| 2020 | $2,944 | $98,600 | $8,000 | $90,600 |
| 2019 | $2,896 | $98,600 | $8,000 | $90,600 |
| 2018 | $2,704 | $98,600 | $8,000 | $90,600 |
| 2017 | $2,635 | $98,600 | $8,000 | $90,600 |
| 2016 | -- | $98,600 | $8,000 | $90,600 |
| 2015 | -- | $98,600 | $8,000 | $90,600 |
| 2014 | -- | $98,600 | $8,000 | $90,600 |
Agents Affiliated with this Home
-
H
Seller's Agent in 2023
Heather Smith
BetterHomes&GardensRE/Cassidon
-
Kevin Azar
K
Buyer's Agent in 2023
Kevin Azar
RE/MAX
(610) 751-7046
5 in this area
27 Total Sales
-
Steve Dreisbach
S
Seller's Agent in 2015
Steve Dreisbach
HowardHanna TheFrederickGroup
(610) 730-2899
2 in this area
38 Total Sales
-
John Gross
J
Buyer's Agent in 2015
John Gross
BetterHomes&GardensRE/Cassidon
(610) 882-3135
3 in this area
115 Total Sales
Map
Source: Greater Lehigh Valley REALTORS®
MLS Number: 721859
APN: 549760366254-1
- 325 N Franklin St
- 1327-1331 W Chew St
- 1441 W Chew St
- 1501 W Chew St
- 1357 W Liberty St
- 233 N 12th St
- 235 N Poplar St
- 1119 W Turner St
- 1132 Chestnut St
- 224 N 11th St
- 1530 W Tilghman St
- 1112 W Turner St
- 112 N Poplar St
- 1222 W Tilghman St
- 616 N Poplar St
- 139 N 11th St
- 213 N Peach St
- 1616 W Tilghman St
- 1035 W Turner St
- 26 S 14th St
