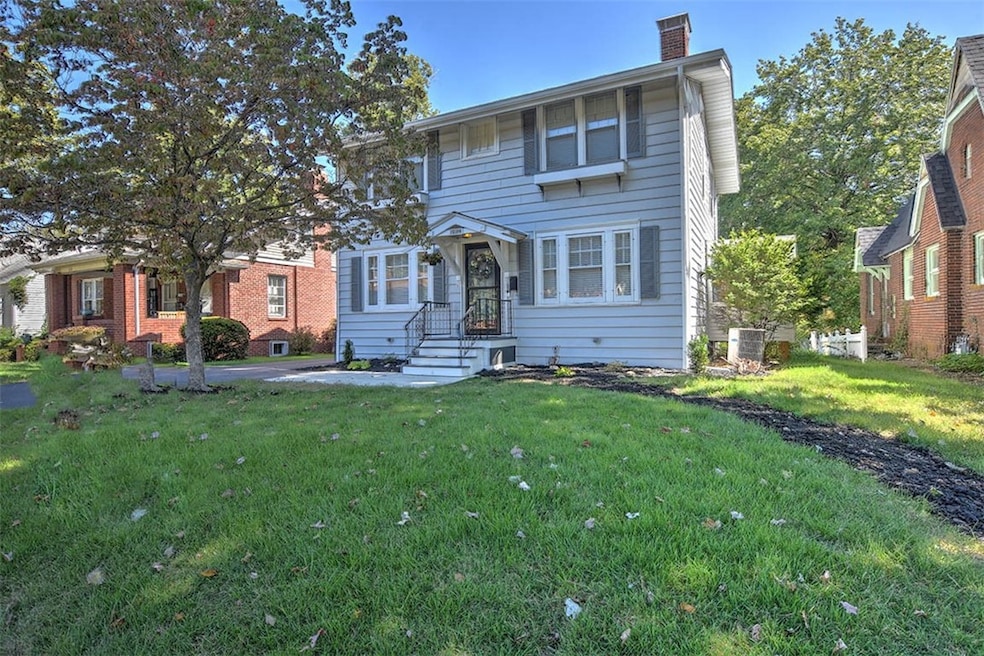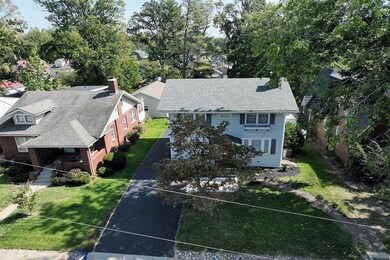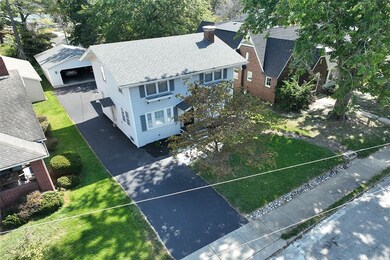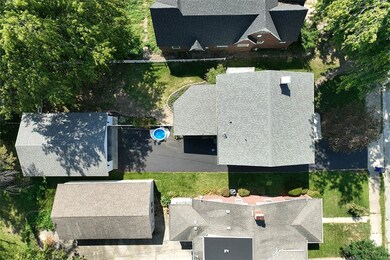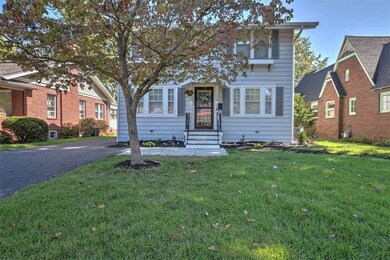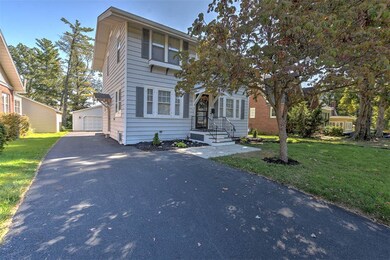
324 N Oakcrest Ave Decatur, IL 62522
West End NeighborhoodHighlights
- Contemporary Architecture
- Workshop
- 2.5 Car Detached Garage
- Attic
- Fenced Yard
- Rear Porch
About This Home
As of November 2024This home has the character and charm that you would expect to find in a West End Decatur home. From the hardwood floors, to French Doors, to the fireplace flanked with built ins, the new den room...this home will have your heart. An updated kitchen with stainless appliances is just steps to the dining room and screened porch-convenient for formal dining parties or casual meals with family and friends. The upstairs offers generous bedroom sizes, surprising closet space and an updated bathroom. Brand new, recently completed finished basement with new full bathroom, family room and bedroom/office. New driveway, sidewalk and front porch. New furnace and ductwork, all new water lines and all new gas lines. New hot water heater. 2.5 car detached garage with workshop space. Fenced rear yard with beautiful perennials. Roof replaced in recent years on both the home and garage. Move in ready. Just enjoy West End living.
Home Details
Home Type
- Single Family
Est. Annual Taxes
- $2,787
Year Built
- Built in 1920
Lot Details
- 8,985 Sq Ft Lot
- Lot Dimensions are 50 x 180
- Fenced Yard
- Fenced
Parking
- 2.5 Car Detached Garage
Home Design
- Contemporary Architecture
- Asphalt Roof
- Vinyl Siding
Interior Spaces
- 2-Story Property
- Gas Fireplace
- Workshop
- Finished Basement
- Basement Fills Entire Space Under The House
- Attic
Kitchen
- Oven
- Range
- Dishwasher
- Disposal
Bedrooms and Bathrooms
- 4 Bedrooms
- En-Suite Primary Bedroom
- Walk-In Closet
- 2 Full Bathrooms
Outdoor Features
- Screened Patio
- Rear Porch
Schools
- Dennis Elementary School
- Stephen Decatur Middle School
- Macarthur High School
Utilities
- Forced Air Heating and Cooling System
- Heating System Uses Gas
- Gas Water Heater
Community Details
- Sunset Crest An Add Subdivision
Listing and Financial Details
- Assessor Parcel Number 04-12-16-103-008
Ownership History
Purchase Details
Home Financials for this Owner
Home Financials are based on the most recent Mortgage that was taken out on this home.Purchase Details
Home Financials for this Owner
Home Financials are based on the most recent Mortgage that was taken out on this home.Purchase Details
Purchase Details
Purchase Details
Home Financials for this Owner
Home Financials are based on the most recent Mortgage that was taken out on this home.Purchase Details
Home Financials for this Owner
Home Financials are based on the most recent Mortgage that was taken out on this home.Purchase Details
Map
Similar Homes in Decatur, IL
Home Values in the Area
Average Home Value in this Area
Purchase History
| Date | Type | Sale Price | Title Company |
|---|---|---|---|
| Warranty Deed | $148,000 | None Listed On Document | |
| Warranty Deed | $87,500 | None Available | |
| Quit Claim Deed | -- | None Available | |
| Interfamily Deed Transfer | -- | None Available | |
| Warranty Deed | $103,000 | None Available | |
| Warranty Deed | $98,000 | None Available | |
| Deed | $88,000 | -- |
Mortgage History
| Date | Status | Loan Amount | Loan Type |
|---|---|---|---|
| Open | $145,319 | New Conventional | |
| Previous Owner | $69,920 | New Conventional | |
| Previous Owner | $50,000 | New Conventional | |
| Previous Owner | $40,000 | New Conventional | |
| Previous Owner | $93,000 | New Conventional |
Property History
| Date | Event | Price | Change | Sq Ft Price |
|---|---|---|---|---|
| 11/04/2024 11/04/24 | Sold | $148,000 | +5.8% | $72 / Sq Ft |
| 09/21/2024 09/21/24 | Pending | -- | -- | -- |
| 09/19/2024 09/19/24 | For Sale | $139,900 | -- | $68 / Sq Ft |
Tax History
| Year | Tax Paid | Tax Assessment Tax Assessment Total Assessment is a certain percentage of the fair market value that is determined by local assessors to be the total taxable value of land and additions on the property. | Land | Improvement |
|---|---|---|---|---|
| 2023 | $2,741 | $33,538 | $6,639 | $26,899 |
| 2022 | $2,787 | $33,252 | $6,044 | $27,208 |
| 2021 | $2,578 | $31,054 | $5,645 | $25,409 |
| 2020 | $2,511 | $29,613 | $5,383 | $24,230 |
| 2019 | $2,511 | $29,613 | $5,383 | $24,230 |
| 2018 | $2,414 | $28,973 | $3,029 | $25,944 |
| 2017 | $2,487 | $29,747 | $3,110 | $26,637 |
| 2016 | $2,541 | $30,051 | $3,142 | $26,909 |
| 2015 | $2,404 | $29,519 | $3,086 | $26,433 |
| 2014 | $2,227 | $29,226 | $3,055 | $26,171 |
| 2013 | $2,322 | $30,324 | $3,170 | $27,154 |
Source: Central Illinois Board of REALTORS®
MLS Number: 6245897
APN: 04-12-16-103-008
- 204 N Summit Ave
- 21 Edgewood Ct
- 1679 W Main St
- 1577 W Wood St
- 162 N Taylor Ave
- 78 Montgomery Place
- 1527 W Macon St
- 363 S Glencoe Ave
- 1980 W Forest Ave
- 2540 W Macon St
- 530 S Westlawn Ave
- 1570 W Forest Ave
- 0 Valley View Place
- 353 S Westdale Ave
- 1505 W Decatur St
- 164 N Park Place
- 2255 W Forest Ave
- 1070 Valley View Ct
- 1416 W Decatur St
- 1930 W Sunset Ave
