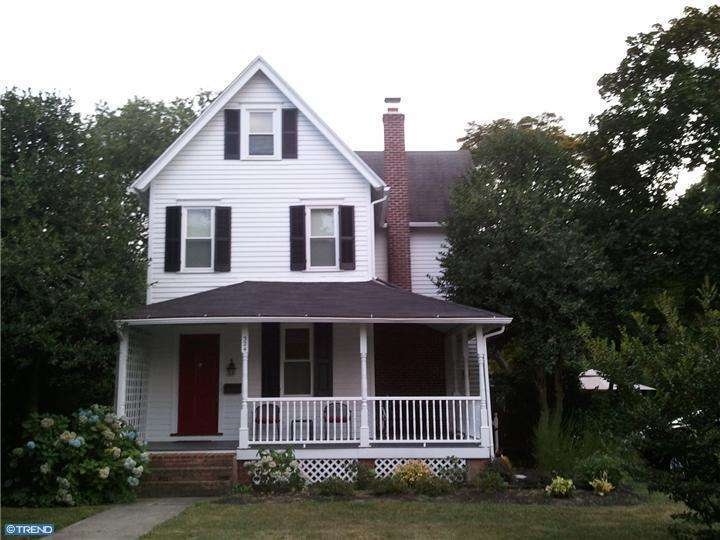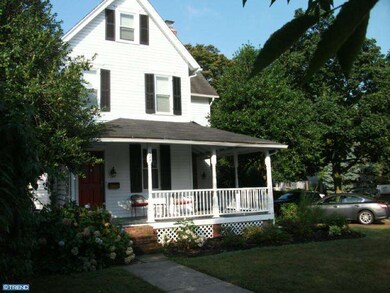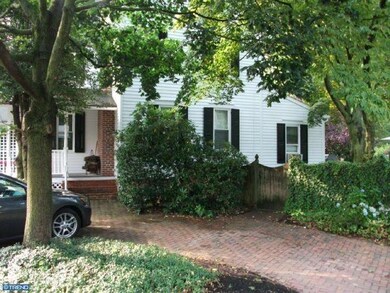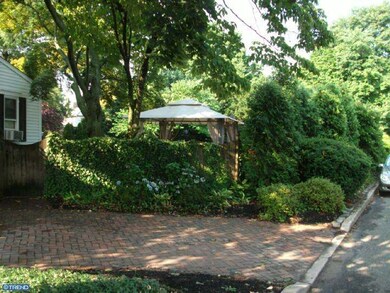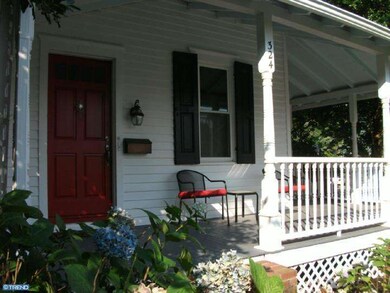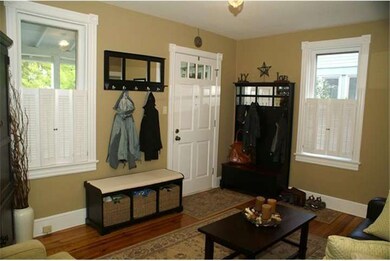
324 N Stanwick Rd Moorestown, NJ 08057
Outlying Moorestown NeighborhoodEstimated Value: $590,000 - $698,000
Highlights
- In Ground Pool
- Wood Flooring
- Attic
- South Valley Elementary School Rated A+
- Victorian Architecture
- 3-minute walk to Fullerton Memorial Park
About This Home
As of October 2012Built in 1897 this lovely Victorian with wrap around porch has been completely restored. Formal Living Room, Dining Room with lots of windows overlooking professionally landscaped yard and in-ground pool. Removable security fence around pool included. Refinished hardwood floors and original woodwork. Kitchen features custom cabinets, stainless appliances and granite counter. Family Room with brick fireplace and prof. installed in-wall wiring for entertainment systems. Entire home hard wired with high gigabit Ethernet. A full bath with pool access on first floor. Large linen closet. 4 Bedrooms. Main Bath with Clawfoot Tub. Newer HVAC with central air on 2nd and 3rd floors. Large closets. Exterior painted one year ago. New windows. Private fenced yard with beautiful wrap around brick patio with side garden area. Large Shed with electric. Full basement. Close to center of town, major shopping and schools. One Year Home Warrenty Included!
Last Agent to Sell the Property
CONNIE FRENCH
Weichert Realtors-Medford Listed on: 07/10/2012
Home Details
Home Type
- Single Family
Est. Annual Taxes
- $8,378
Year Built
- Built in 1897
Lot Details
- 0.26 Acre Lot
- Lot Dimensions are 84x137
- Corner Lot
- Level Lot
- Back, Front, and Side Yard
- Property is in good condition
Home Design
- Victorian Architecture
- Stone Foundation
- Pitched Roof
- Shingle Roof
- Wood Siding
- Concrete Perimeter Foundation
Interior Spaces
- 2,090 Sq Ft Home
- Property has 3 Levels
- Ceiling Fan
- Brick Fireplace
- Family Room
- Living Room
- Dining Room
- Attic
Kitchen
- Breakfast Area or Nook
- Butlers Pantry
- Built-In Range
- Dishwasher
- Kitchen Island
Flooring
- Wood
- Wall to Wall Carpet
Bedrooms and Bathrooms
- 4 Bedrooms
- En-Suite Primary Bedroom
- 2 Full Bathrooms
Unfinished Basement
- Basement Fills Entire Space Under The House
- Laundry in Basement
Parking
- 3 Open Parking Spaces
- 3 Parking Spaces
- Driveway
Eco-Friendly Details
- Energy-Efficient Windows
Outdoor Features
- In Ground Pool
- Patio
- Shed
- Porch
Schools
- Wm Allen Iii Middle School
- Moorestown High School
Utilities
- Central Air
- Cooling System Mounted In Outer Wall Opening
- Radiator
- Heating System Uses Gas
- 200+ Amp Service
- Natural Gas Water Heater
- Cable TV Available
Community Details
- No Home Owners Association
Listing and Financial Details
- Tax Lot 00006
- Assessor Parcel Number 22-05910-00006
Ownership History
Purchase Details
Home Financials for this Owner
Home Financials are based on the most recent Mortgage that was taken out on this home.Purchase Details
Home Financials for this Owner
Home Financials are based on the most recent Mortgage that was taken out on this home.Purchase Details
Purchase Details
Similar Homes in the area
Home Values in the Area
Average Home Value in this Area
Purchase History
| Date | Buyer | Sale Price | Title Company |
|---|---|---|---|
| Thomas Marian | $292,297 | Attorney | |
| Thomas Marian | $385,000 | None Available | |
| Monacella Michael A | $427,500 | Group 21 Title Agency | |
| Clark Victoria | $368,500 | -- |
Mortgage History
| Date | Status | Borrower | Loan Amount |
|---|---|---|---|
| Open | Thomas Marian | $294,500 | |
| Previous Owner | Thomas Marian | $308,000 | |
| Previous Owner | Monacella Michael A | $306,937 | |
| Previous Owner | Clark Victoria | $79,500 | |
| Previous Owner | Price Sally B | $40,000 | |
| Previous Owner | Price Sally B | $260,000 | |
| Previous Owner | Price Sally B | $85,000 |
Property History
| Date | Event | Price | Change | Sq Ft Price |
|---|---|---|---|---|
| 10/05/2012 10/05/12 | Sold | $385,000 | -3.2% | $184 / Sq Ft |
| 09/29/2012 09/29/12 | Price Changed | $397,900 | 0.0% | $190 / Sq Ft |
| 09/28/2012 09/28/12 | Pending | -- | -- | -- |
| 07/23/2012 07/23/12 | Pending | -- | -- | -- |
| 07/10/2012 07/10/12 | For Sale | $397,900 | -- | $190 / Sq Ft |
Tax History Compared to Growth
Tax History
| Year | Tax Paid | Tax Assessment Tax Assessment Total Assessment is a certain percentage of the fair market value that is determined by local assessors to be the total taxable value of land and additions on the property. | Land | Improvement |
|---|---|---|---|---|
| 2024 | $9,301 | $338,100 | $150,400 | $187,700 |
| 2023 | $9,301 | $338,100 | $150,400 | $187,700 |
| 2022 | $9,206 | $338,100 | $150,400 | $187,700 |
| 2021 | $9,085 | $338,100 | $150,400 | $187,700 |
| 2020 | $9,027 | $338,100 | $150,400 | $187,700 |
| 2019 | $8,868 | $338,100 | $150,400 | $187,700 |
| 2018 | $8,628 | $338,100 | $150,400 | $187,700 |
| 2017 | $8,703 | $338,100 | $150,400 | $187,700 |
| 2016 | $8,672 | $338,100 | $150,400 | $187,700 |
| 2015 | $8,567 | $338,100 | $150,400 | $187,700 |
| 2014 | $8,135 | $338,100 | $150,400 | $187,700 |
Agents Affiliated with this Home
-
C
Seller's Agent in 2012
CONNIE FRENCH
Weichert Corporate
-
Peter Paul McEvoy

Buyer's Agent in 2012
Peter Paul McEvoy
BHHS Fox & Roach
(609) 617-1013
20 Total Sales
Map
Source: Bright MLS
MLS Number: 1004034274
APN: 22-05910-0000-00006
- 315 Linden St
- 267 Linden St
- 269 E 3rd St
- 507 E 2nd St
- 412 Windrow Clusters Dr
- 512 N Stanwick Rd
- 234 Eastbourne Terrace
- 451 Windrow Clusters Dr Unit 17
- 429 Oldershaw Ave
- 134 Plum St
- 128 Plum St
- 86 E 3rd St
- 500 Chester Ave
- 80 E 3rd St
- 8 E Oak Ave
- 540 Westfield Rd
- 7 Collins Mill Ct
- 5 E Coach La
- 120 W Central Ave
- 11 W Spruce Ave
- 324 N Stanwick Rd
- 320 N Stanwick Rd
- 316 N Stanwick Rd
- 334 N Stanwick Rd
- 323 Pearl St
- 314 N Stanwick Rd
- 319 Pearl St
- 336 N Stanwick Rd
- 315 Pearl St
- 335 Linden St
- 323 N Stanwick Rd
- 331 N Stanwick Rd
- 321 N Stanwick Rd
- 310 N Stanwick Rd
- 338 N Stanwick Rd
- 341 E 3rd St
- 340 N Stanwick Rd
- 339 E 3rd St
- 335 N Stanwick Rd
- 333 Linden St
