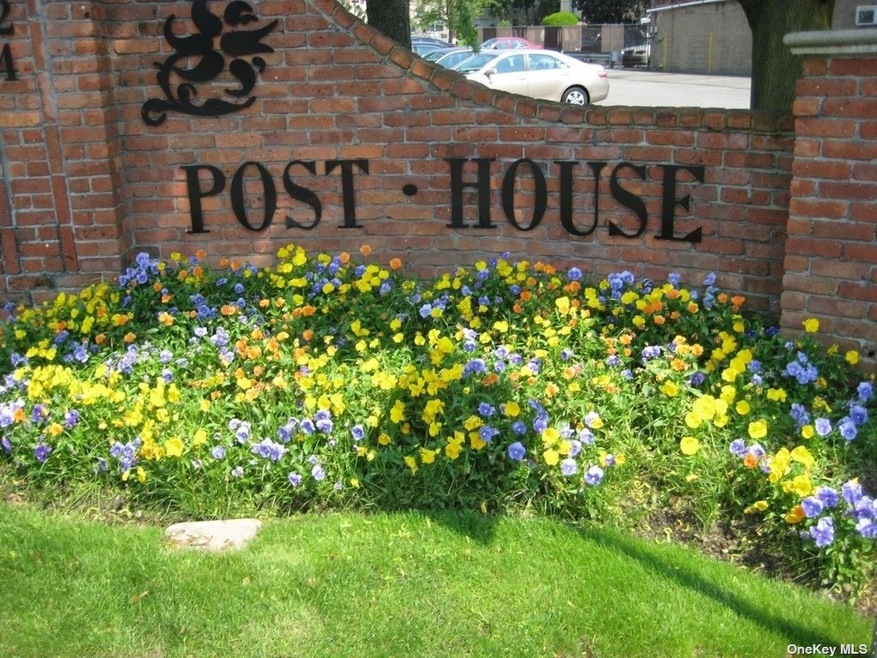
324 Post Ave Unit 11G Westbury, NY 11590
Westbury NeighborhoodHighlights
- Unit is on the top floor
- Private Lot
- Park or Greenbelt View
- Property is near public transit
- Wood Flooring
- Formal Dining Room
About This Home
As of October 2022Sale may be subject to term & conditions of an offering plan. Large top Floor Corner 2 Bedroom Co-op Apt. w/ Park Like Views Hardwood Oak floors, generous closet space, Central Location w/n the Post House Development. Lg EIK w/window, Updated FBTH w/Window, MBR w/walk-in closet, 2nd Br boasts two views, Near Laundry Rm Bldg.#8, Parking Guaranteed One (1) Assigned on premises, Close to All: Village Shopping, LIRR, Park, Library, Mall,Pkwys, NO Smoking, SORRY NO PETS ALLOWED, 20% Down Required
Last Agent to Sell the Property
Janice L Fagan License #35FA0992544 Listed on: 05/16/2022
Property Details
Home Type
- Co-Op
Year Built
- Built in 1952
Lot Details
- No Common Walls
- Private Lot
- Sprinkler System
HOA Fees
- $1,178 Monthly HOA Fees
Home Design
- Garden Apartment
- Frame Construction
- Vinyl Siding
Interior Spaces
- 1,200 Sq Ft Home
- 2-Story Property
- Formal Dining Room
- Wood Flooring
- Park or Greenbelt Views
- No Attic
- Fire Sprinkler System
Kitchen
- Eat-In Kitchen
- Oven
- Microwave
- Dishwasher
- Instant Hot Water
Bedrooms and Bathrooms
- 2 Bedrooms
- Walk-In Closet
- 1 Full Bathroom
Parking
- Private Parking
- Open Parking
- Parking Lot
- $50 Parking Fee
- 1 Assigned Parking Space
Location
- Unit is on the top floor
- Property is near public transit
Schools
- Westbury Middle School
- Westbury High School
Utilities
- Cooling System Mounted In Outer Wall Opening
- Zoned Cooling
- Hot Water Heating System
- Heating System Uses Oil
Community Details
Overview
- Association fees include ground maintenance, exterior maintenance, sewer, snow removal, trash, heat, hot water
- Kenilwor Association
- Post House Subdivision, Buckingham 2Br Top Fl Floorplan
- Post House Community
Amenities
- Laundry Facilities
Recreation
- Park
Pet Policy
- No Pets Allowed
Similar Homes in Westbury, NY
Home Values in the Area
Average Home Value in this Area
Property History
| Date | Event | Price | Change | Sq Ft Price |
|---|---|---|---|---|
| 02/06/2025 02/06/25 | Pending | -- | -- | -- |
| 07/31/2024 07/31/24 | For Sale | $349,000 | +10.8% | $349 / Sq Ft |
| 10/12/2022 10/12/22 | Sold | $315,000 | 0.0% | $263 / Sq Ft |
| 07/20/2022 07/20/22 | Pending | -- | -- | -- |
| 05/16/2022 05/16/22 | For Sale | $315,000 | -- | $263 / Sq Ft |
Tax History Compared to Growth
Agents Affiliated with this Home
-
Janice Fagan

Seller's Agent in 2022
Janice Fagan
Janice L Fagan
(516) 887-4144
27 in this area
53 Total Sales
Map
Source: OneKey® MLS
MLS Number: KEY3400044
- 324 Post Ave Unit 6E
- 324 Post Ave Unit 11G
- 324 Post Ave Unit 9-K
- 213 Belmont Ave
- 211 Belmont Ave
- 207 Belmont Ave
- 248 Fulton St
- 200 Asbury Ave
- 198 Belmont Ave
- 401 Dover St
- 197 Drexel Ave
- 187 Castle Ave
- 163 Wilson Ave
- 451 Dover St
- 175 Maple Ave Unit 1E
- 59 May Ave
- 546 Advent St
- 130 Post Ave Unit 315
- 130 Post Ave Unit 408
- 135 Post Ave Unit 5N
