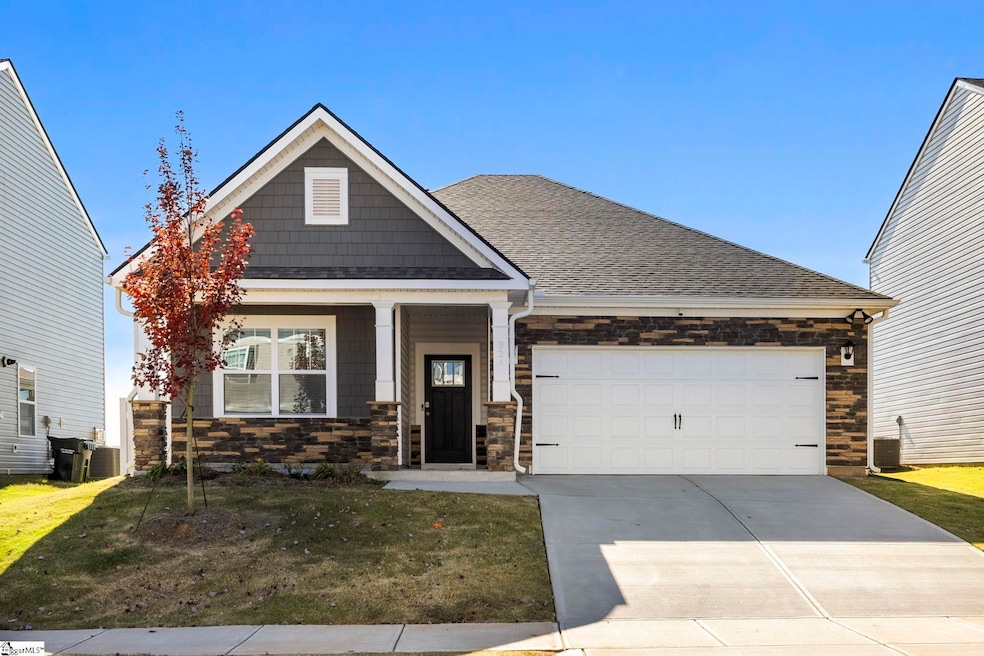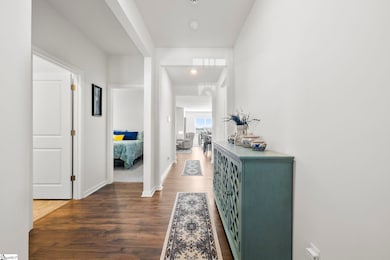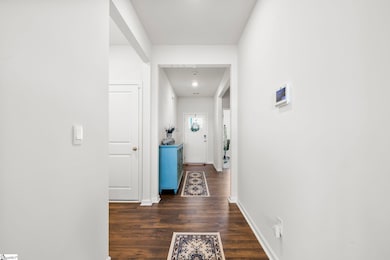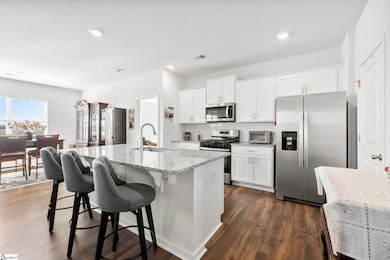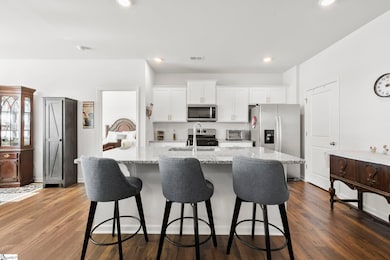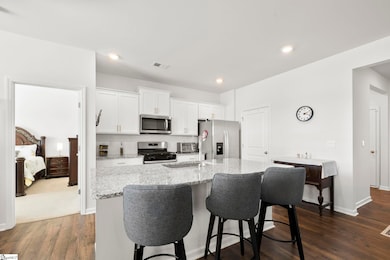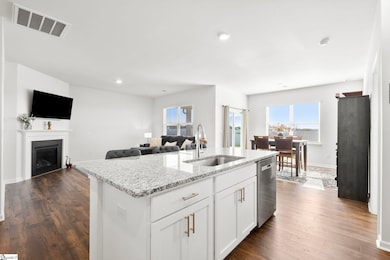Estimated payment $1,920/month
Highlights
- Open Floorplan
- Granite Countertops
- Fenced Yard
- Ranch Style House
- Screened Porch
- 2 Car Attached Garage
About This Home
Welcome to this stunning less-than-one-year-old ranch-style home in the desirable Brookside Farms community of Greer, SC! This immaculate home blends modern comfort with timeless style, featuring an open-concept layout, high-end finishes, and a thoughtfully designed floor plan perfect for both everyday living and entertaining. Step inside the long, inviting foyer and be greeted by gorgeous luxury vinyl plank (LVP) flooring that flows throughout the main living spaces. The heart of the home is the open kitchen, complete with granite countertops, pull-out drawers in all cabinets, and a large island overlooking the spacious living and dining areas?ideal for gathering with family and friends. The private primary suite is tucked away at the back of the home, offering peace and quiet with a luxurious ensuite bath. Two additional bedrooms are located at the front of the home, providing comfort and flexibility for guests, a home office, or hobbies. Enjoy the outdoors year-round on your screened-in porch, overlooking a fully fenced backyard with a brand-new vinyl privacy fence?perfect for pets, play, and relaxation. Located in the sought-after Brookside Farms community, residents enjoy resort-style amenities including a large pool, pickle ball court, pavilion with fireplace, and playground. Why wait to build when you can move right into this better-than-new home? Schedule your showing today and fall in love with everything this beautiful property has to offer!
Home Details
Home Type
- Single Family
Est. Annual Taxes
- $272
Lot Details
- 7,841 Sq Ft Lot
- Lot Dimensions are 52x150x52x150
- Fenced Yard
- Level Lot
HOA Fees
- $50 Monthly HOA Fees
Home Design
- Ranch Style House
- Slab Foundation
- Architectural Shingle Roof
- Vinyl Siding
- Aluminum Trim
- Stone Exterior Construction
Interior Spaces
- 1,600-1,799 Sq Ft Home
- Open Floorplan
- Smooth Ceilings
- Ceiling height of 9 feet or more
- Gas Log Fireplace
- Tilt-In Windows
- Window Treatments
- Living Room
- Dining Room
- Screened Porch
- Security System Owned
Kitchen
- Free-Standing Gas Range
- Built-In Microwave
- Dishwasher
- Granite Countertops
- Disposal
Flooring
- Carpet
- Luxury Vinyl Plank Tile
Bedrooms and Bathrooms
- 3 Main Level Bedrooms
- Split Bedroom Floorplan
- Walk-In Closet
- 2 Full Bathrooms
Laundry
- Laundry Room
- Laundry on main level
Attic
- Storage In Attic
- Pull Down Stairs to Attic
Parking
- 2 Car Attached Garage
- Garage Door Opener
Schools
- Crestview Elementary School
- Greer Middle School
- Greer High School
Utilities
- Central Air
- Heating System Uses Natural Gas
- Underground Utilities
- Tankless Water Heater
- Gas Water Heater
- Cable TV Available
Community Details
- Brookside Farms Subdivision
- Mandatory home owners association
Listing and Financial Details
- Assessor Parcel Number 0536.10-01-116.00
Map
Home Values in the Area
Average Home Value in this Area
Property History
| Date | Event | Price | List to Sale | Price per Sq Ft | Prior Sale |
|---|---|---|---|---|---|
| 11/06/2025 11/06/25 | For Sale | $349,900 | +7.7% | $219 / Sq Ft | |
| 02/28/2025 02/28/25 | Sold | $324,900 | 0.0% | $203 / Sq Ft | View Prior Sale |
| 01/08/2025 01/08/25 | Price Changed | $324,900 | -1.5% | $203 / Sq Ft | |
| 12/28/2024 12/28/24 | Price Changed | $329,900 | -2.1% | $206 / Sq Ft | |
| 12/18/2024 12/18/24 | For Sale | $336,900 | 0.0% | $208 / Sq Ft | |
| 11/23/2024 11/23/24 | For Sale | $336,900 | +2.1% | $211 / Sq Ft | |
| 04/24/2024 04/24/24 | Sold | $329,900 | -- | $204 / Sq Ft | View Prior Sale |
| 03/26/2024 03/26/24 | Pending | -- | -- | -- |
Source: Greater Greenville Association of REALTORS®
MLS Number: 1574204
- 51 Oak Edge Ln
- 417 Ridge Climb Trail
- Hayden Plan at Brookside Farms
- Penwell Plan at Brookside Farms
- 209 Ridge Climb Trail
- 202 Ridge Climb Trail
- Davidson Plan at Brookside Farms
- Aisle Plan at Brookside Farms - The Meadows
- Rachel Plan at Brookside Farms - The Meadows
- Aria Plan at Brookside Farms
- Elston Plan at Brookside Farms - The Meadows
- Belhaven Plan at Brookside Farms
- 505 Sapling Gap Rd
- Brandon Plan at Brookside Farms - The Meadows
- 509 Sapling Gap Rd
- 205 Ridge Climb Trail
- 204 Ridge Climb Trail
- Harrison Plan at Brookside Farms - The Meadows
- Cali Plan at Brookside Farms
- Biltmore Plan at Brookside Farms
- 325 Hampton Ridge Dr
- 30 Brooklet Trail
- 2200 Racing Rd
- 2 Tiny Home Cir
- 35 Tiny Time Ln
- 101 Chandler Rd
- 24 Tidworth Dr
- 101 Northview Dr
- 138 Spring St Unit ID1234774P
- 19 Lyman Lake Rd
- 140 Grove Point
- 108 Fuller St Unit ID1234791P
- 117 Pine St
- 2291 N Highway 101
- 1004 Parkview Greer Cir
- 1102 W Poinsett St
- 213 Meritage St
- 206 Hillside Dr
- 300 Connecticut Ave
- 36 Jones Creek Cir
