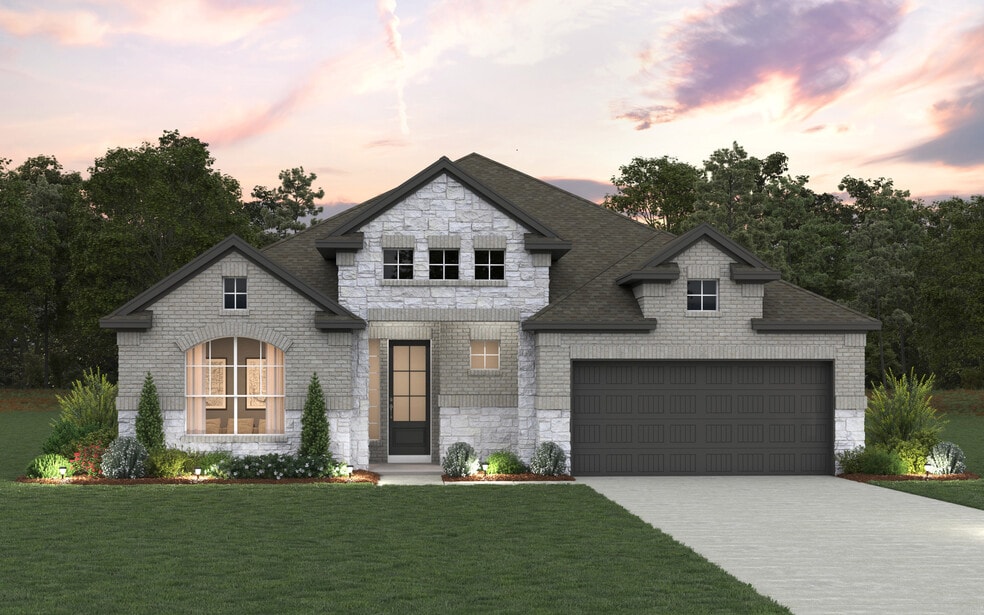
Highlights
- New Construction
- Community Lake
- No HOA
- Douglas Benold Middle School Rated A-
- Vaulted Ceiling
- Community Pool
About This Home
New Construction | 4 Beds | 3 Baths | Study | 1-Story | 2-Car Garage | 2,341 Sq Ft | Ready October Say hello to The Branford—a one-story beauty with 4 bedrooms, 3 full baths, a dedicated study, and a layout that balances everyday ease with a little wow factor. At 2,341 sq ft, it’s the kind of home that works for busy weekdays and weekend entertaining alike. Step into the entrance foyer, where a front bedroom with spacious closet and nearby full bath makes the perfect guest retreat. Down the hall, a study with French doors is ready for Zoom calls, homework stations, or hiding in peace with your latte. On the other side of the home, two more bedrooms with walk-in closets share a full bath, creating a tucked-away wing for kids or visitors. The family room is the showstopper here, with vaulted ceilings and big windows overlooking the backyard. The kitchen is equally impressive, featuring a large center island, shaker cabinets with bronze hardware and soft-close drawers, and quartz countertops. A walk-in pantry and adjacent breakfast area complete the heart of the home. At the back, the primary suite is your escape, complete with tray ceilings, double doors to a spa-inspired bath, separate dual vanities, a soaking tub, walk-in shower, and a long walk-in closet that keeps everything organized. Extra touches you’ll love include built-in appliances, LVP, tile, and carpet flooring, decorative garage hardware, and a gas drop at the rear patio—because grilling season is always in style. The Branford is where thoughtful design meets everyday style—move-in ready this October. Visit our brand-new model home to see the Branford in person and ask about our current buyer incentives!
Home Details
Home Type
- Single Family
Parking
- 2 Car Garage
Home Design
- New Construction
Interior Spaces
- 1-Story Property
- Vaulted Ceiling
- Fireplace
- Walk-In Pantry
Bedrooms and Bathrooms
- 4 Bedrooms
- 3 Full Bathrooms
- Soaking Tub
Community Details
Overview
- No Home Owners Association
- Community Lake
- Views Throughout Community
- Pond in Community
Amenities
- Picnic Area
Recreation
- Soccer Field
- Community Basketball Court
- Community Playground
- Community Pool
- Park
- Dog Park
- Trails
Map
Other Move In Ready Homes in Highland Village
About the Builder
- 328 Ridgewell Loop
- 340 Ridgewell Loop
- 204 Ridgewell Loop
- 200 Ridgewell Loop
- 1129 Stonehill Dr
- Highland Village
- Highland Village
- Highland Village - Traditional
- Highland Village - Liberty Series
- Highland Village - Freedom Series
- Highland Village - Parkside
- Highland Village - Preserve
- 1040 Stonehill Dr
- Highland Village - Seasons
- 124 Sandrock Trail
- 1005 Stonehill Dr
- 205 Veneta Ln
- 400 Veneta Ln
- 517 Vale Pond Spur
- Parmer Ranch - 40'
