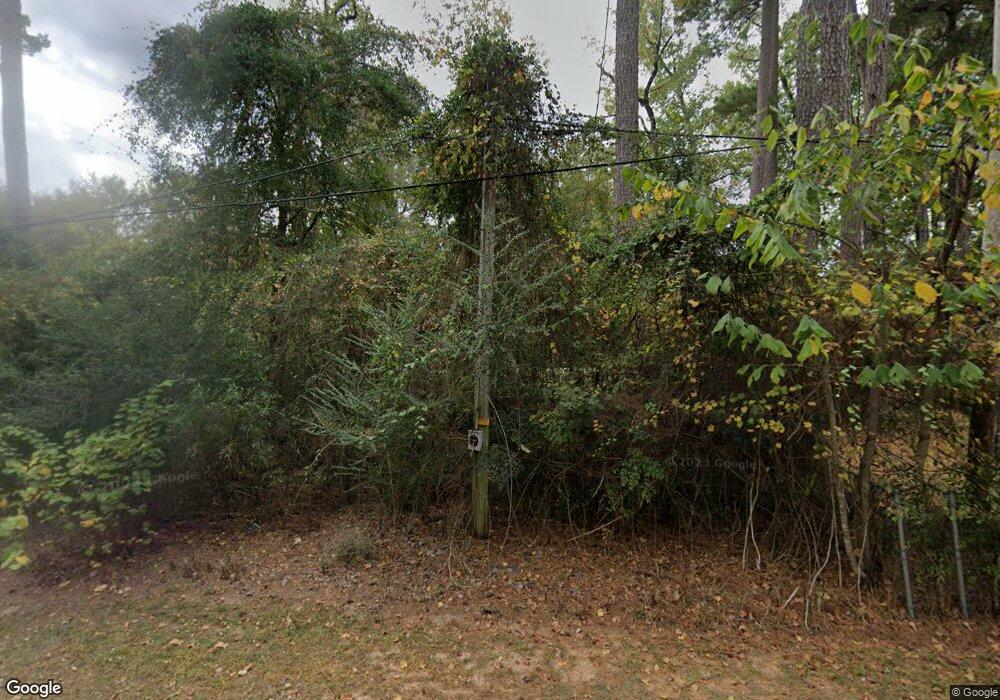
324 Riser Rd Ruston, LA 71270
Highlights
- Traditional Architecture
- Covered patio or porch
- Double Pane Windows
- Glen View Elementary School Rated A
- Plantation Shutters
- Walk-In Closet
About This Home
As of May 2013Don't miss your chance to grab this beautiful home with a country setting just minutes away from downtown Ruston! This home offers a large 2 car carport, 2.5 acre lot, large rooms, tile showers, claw foot tub, front and back porches, large storage room with roll up door and much much more! Call today for appointment!
Last Agent to Sell the Property
Twin Creeks Realty License #0995681985 Listed on: 04/08/2013
Home Details
Home Type
- Single Family
Est. Annual Taxes
- $683
Year Built
- 2005
Lot Details
- 1 Acre Lot
- Landscaped
- Irregular Lot
Home Design
- Traditional Architecture
- Slab Foundation
- Asphalt Shingled Roof
- Vinyl Siding
- Stucco
Interior Spaces
- 1-Story Property
- Ceiling Fan
- Double Pane Windows
- Plantation Shutters
- Blinds
- Fire and Smoke Detector
Kitchen
- Electric Oven
- Electric Range
- <<microwave>>
- Dishwasher
Bedrooms and Bathrooms
- 3 Bedrooms
- Walk-In Closet
Parking
- 2 Car Garage
- Attached Carport
- Gravel Driveway
Outdoor Features
- Covered patio or porch
- Rain Gutters
Utilities
- Central Heating and Cooling System
- Heating System Uses Natural Gas
- Gas Water Heater
- Mechanical Septic System
- Satellite Dish
- Cable TV Available
Listing and Financial Details
- Assessor Parcel Number 01173RRD390
Ownership History
Purchase Details
Home Financials for this Owner
Home Financials are based on the most recent Mortgage that was taken out on this home.Purchase Details
Home Financials for this Owner
Home Financials are based on the most recent Mortgage that was taken out on this home.Purchase Details
Home Financials for this Owner
Home Financials are based on the most recent Mortgage that was taken out on this home.Similar Homes in Ruston, LA
Home Values in the Area
Average Home Value in this Area
Purchase History
| Date | Type | Sale Price | Title Company |
|---|---|---|---|
| Deed | $182,000 | None Available | |
| Deed | $168,500 | None Available | |
| Deed | $173,000 | None Available |
Mortgage History
| Date | Status | Loan Amount | Loan Type |
|---|---|---|---|
| Open | $20,000 | Stand Alone Refi Refinance Of Original Loan | |
| Open | $178,703 | FHA | |
| Previous Owner | $172,122 | VA | |
| Previous Owner | $1,000,000 | Credit Line Revolving | |
| Previous Owner | $35,000 | Purchase Money Mortgage | |
| Previous Owner | $1,000,000 | Unknown | |
| Previous Owner | $122,000 | New Conventional |
Property History
| Date | Event | Price | Change | Sq Ft Price |
|---|---|---|---|---|
| 05/10/2013 05/10/13 | Sold | -- | -- | -- |
| 04/10/2013 04/10/13 | Pending | -- | -- | -- |
| 04/08/2013 04/08/13 | For Sale | $189,000 | +9.2% | $86 / Sq Ft |
| 04/26/2012 04/26/12 | Sold | -- | -- | -- |
| 03/23/2012 03/23/12 | Pending | -- | -- | -- |
| 02/01/2012 02/01/12 | For Sale | $173,000 | -- | $79 / Sq Ft |
Tax History Compared to Growth
Tax History
| Year | Tax Paid | Tax Assessment Tax Assessment Total Assessment is a certain percentage of the fair market value that is determined by local assessors to be the total taxable value of land and additions on the property. | Land | Improvement |
|---|---|---|---|---|
| 2024 | $1,811 | $21,781 | $2,657 | $19,124 |
| 2023 | $1,612 | $18,674 | $2,998 | $15,676 |
| 2022 | $1,620 | $18,674 | $2,998 | $15,676 |
| 2021 | $1,497 | $18,674 | $2,998 | $15,676 |
| 2020 | $1,288 | $15,852 | $2,998 | $12,854 |
| 2019 | $1,291 | $16,306 | $2,998 | $13,308 |
| 2018 | $1,255 | $16,306 | $2,998 | $13,308 |
| 2017 | $1,258 | $16,306 | $2,998 | $13,308 |
| 2016 | $1,253 | $0 | $0 | $0 |
| 2015 | $1,320 | $15,815 | $2,780 | $13,035 |
| 2013 | $1,274 | $14,971 | $2,780 | $12,191 |
Agents Affiliated with this Home
-
David Alan Smith

Seller's Agent in 2013
David Alan Smith
Twin Creeks Realty
(318) 202-5930
79 Total Sales
-
Valerie Hudson
V
Buyer's Agent in 2013
Valerie Hudson
Vision Realty, Inc
(318) 254-5193
4 Total Sales
-
M
Seller's Agent in 2012
Mona Wilson
The Rental Association LLC
Map
Source: Northeast REALTORS® of Louisiana
MLS Number: 158082
APN: 30309
- 620 Riser Rd
- 404 W Tennessee Ave
- 0 W Tennessee Ave
- W W Tennessee Ave
- 629 Riviera Ave
- 2120 Merion St
- 613 Riviera Ave
- 2101 Merion St
- 2100 Merion St
- 2104 Merion St
- 617 Riviera Ave
- 000 Highway 146
- 115 Baywood Ln
- 11 Moores Dairy Rd
- 13 Moores Dairy Rd
- 15 Moores Dairy Rd
- 0 Moores Dairy Rd
- 09 Moores Dairy Rd
- 12 Moores Dairy Rd
- 16 Moores Dairy Rd
