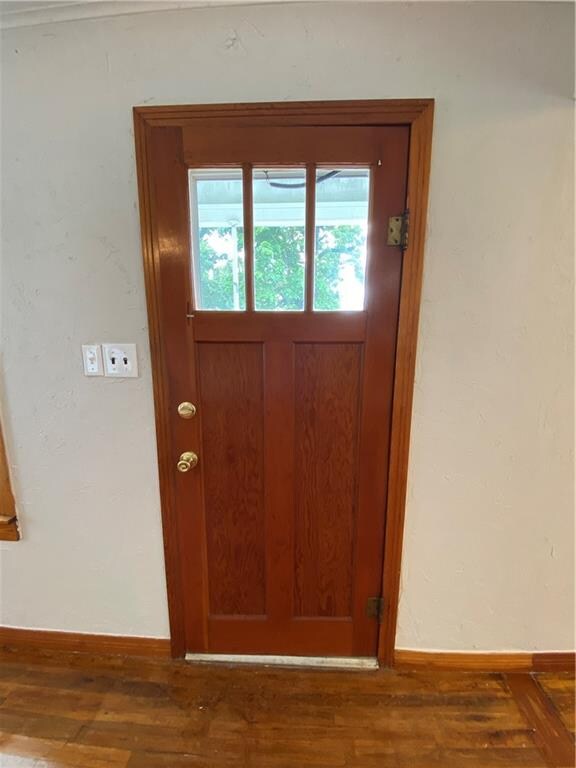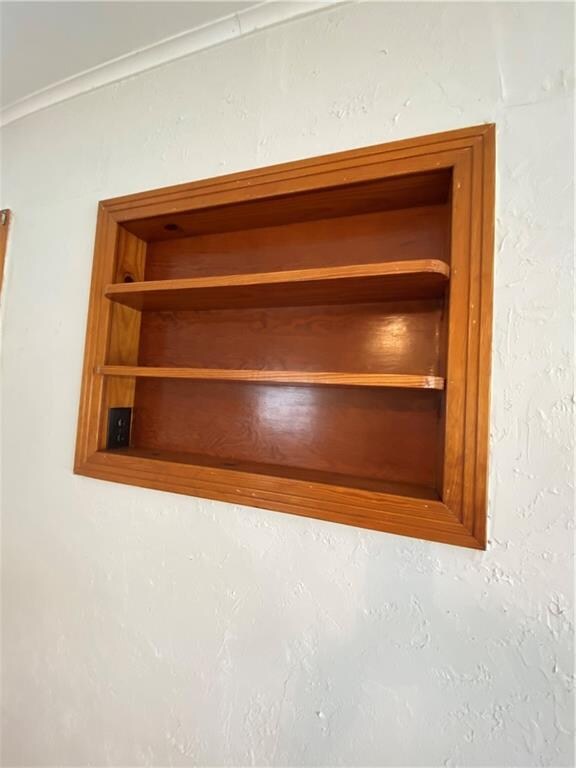
324 S Maple St Crescent, OK 73028
Highlights
- Corner Lot
- 1 Car Detached Garage
- 1-Story Property
- Covered patio or porch
- Bungalow
- Central Heating and Cooling System
About This Home
As of February 2025So much charm and character in one house! This adorable bungalow features original hardwood floors, original doors throughout, original cabinetry, and the cutest door knocker on the bathroom. The home has 2 beds and one bath an open living and dining room. The kitchen has plenty of cabinet space, includes all appliances, and even has a pantry! The utility room is just inside the back door. Outside the home has a great front porch and nice back deck. There is also a detached garage and a storage building which houses the storm shelter just outside the back door. The home has a large yard on a corner encompassing 4 city lots. Roof and new CH&A installed in 2015. Exterior of home will be getting a fresh coat of paint if it ever stops raining! Don't miss this charmer, see it today!
Home Details
Home Type
- Single Family
Est. Annual Taxes
- $937
Year Built
- Built in 1945
Lot Details
- 0.32 Acre Lot
- West Facing Home
- Corner Lot
Parking
- 1 Car Detached Garage
- Gravel Driveway
Home Design
- Bungalow
- Frame Construction
- Composition Roof
Interior Spaces
- 1,056 Sq Ft Home
- 1-Story Property
Bedrooms and Bathrooms
- 2 Bedrooms
- 1 Full Bathroom
Outdoor Features
- Covered patio or porch
- Outbuilding
Schools
- Crescent Elementary School
- Crescent Middle School
- Crescent High School
Utilities
- Central Heating and Cooling System
Listing and Financial Details
- Legal Lot and Block 16-19 / 31
Ownership History
Purchase Details
Home Financials for this Owner
Home Financials are based on the most recent Mortgage that was taken out on this home.Purchase Details
Home Financials for this Owner
Home Financials are based on the most recent Mortgage that was taken out on this home.Purchase Details
Similar Home in Crescent, OK
Home Values in the Area
Average Home Value in this Area
Purchase History
| Date | Type | Sale Price | Title Company |
|---|---|---|---|
| Warranty Deed | $125,000 | First American Title | |
| Warranty Deed | $125,000 | First American Title | |
| Warranty Deed | $87,500 | American Eagle Ttl Group Llc | |
| Quit Claim Deed | -- | None Available |
Mortgage History
| Date | Status | Loan Amount | Loan Type |
|---|---|---|---|
| Open | $118,750 | New Conventional | |
| Closed | $118,750 | New Conventional | |
| Previous Owner | $88,383 | USDA |
Property History
| Date | Event | Price | Change | Sq Ft Price |
|---|---|---|---|---|
| 02/24/2025 02/24/25 | Sold | $125,000 | -3.8% | $118 / Sq Ft |
| 02/01/2025 02/01/25 | Pending | -- | -- | -- |
| 02/01/2025 02/01/25 | For Sale | $130,000 | +48.6% | $123 / Sq Ft |
| 08/13/2021 08/13/21 | Sold | $87,500 | +2.9% | $83 / Sq Ft |
| 07/10/2021 07/10/21 | Pending | -- | -- | -- |
| 07/01/2021 07/01/21 | For Sale | $85,000 | +88.9% | $80 / Sq Ft |
| 06/26/2015 06/26/15 | Sold | $45,000 | -23.5% | $43 / Sq Ft |
| 05/27/2015 05/27/15 | Pending | -- | -- | -- |
| 04/17/2015 04/17/15 | For Sale | $58,800 | -- | $56 / Sq Ft |
Tax History Compared to Growth
Tax History
| Year | Tax Paid | Tax Assessment Tax Assessment Total Assessment is a certain percentage of the fair market value that is determined by local assessors to be the total taxable value of land and additions on the property. | Land | Improvement |
|---|---|---|---|---|
| 2024 | $937 | $8,935 | $440 | $8,495 |
| 2023 | $937 | $8,510 | $440 | $8,070 |
| 2022 | $868 | $8,105 | $440 | $7,665 |
| 2021 | $524 | $4,698 | $440 | $4,258 |
| 2020 | $504 | $4,512 | $440 | $4,072 |
| 2019 | $523 | $4,599 | $440 | $4,159 |
| 2018 | $531 | $4,599 | $440 | $4,159 |
| 2017 | $564 | $4,862 | $440 | $4,422 |
| 2016 | $493 | $4,950 | $440 | $4,510 |
| 2014 | $333 | $3,536 | $440 | $3,096 |
| 2013 | $336 | $3,857 | $480 | $3,377 |
Agents Affiliated with this Home
-
Emelia Harris

Seller's Agent in 2025
Emelia Harris
Chalk Realty LLC
(405) 394-2218
6 in this area
32 Total Sales
-
Jessica Stout

Seller's Agent in 2021
Jessica Stout
JStout Real Estate LLC
(405) 664-7140
58 in this area
149 Total Sales
-
Jan Goodyear

Seller's Agent in 2015
Jan Goodyear
CENTURY 21 Judge Fite Company
(405) 740-6572
115 Total Sales
-
Diane Goodyear

Seller Co-Listing Agent in 2015
Diane Goodyear
CENTURY 21 Judge Fite Company
(405) 630-9520
1 Total Sale
Map
Source: MLSOK
MLS Number: 965118
APN: 420017734
- 0 E Van Buren St
- 105 S Magnolia St
- 316 E Jefferson St
- 323 N Maple St
- 8360 N Portland Ave
- 204 E Washington St
- 0 W Sanderson St
- 601 W Monroe St
- 214 N Pecan St
- 709 W Washington St
- 406 S Pine St
- 508 W Ryland Rd
- 524 W Washington St
- 11924 County Road 74
- 0 W Crescent Dover Rd
- 7990 N Sanderson Terrace
- 12225 Aldridge Ct
- 12150 Aldridge Ct
- 16750 Dover Rd
- 12400 W Co Road 76






