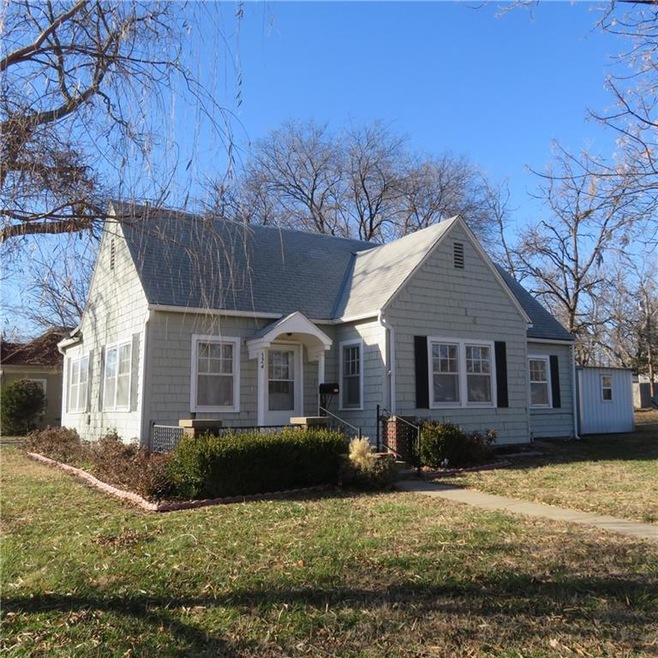
Highlights
- Wood Flooring
- Loft
- No HOA
- Main Floor Primary Bedroom
- Corner Lot
- Detached Garage
About This Home
As of May 2025Cozy, quaint, neat, clean and move-in ready are just a few words to describe this cottage. The vent-free gas fireplace, which has a remote control, will warm your heart and warm your home. Fully updated kitchen with a bar for quick meals. All kitchen appliances are included. Dining room adjoins the kitchen and features lots of windows for natural light. The spacious living room is the entire length of the home's south wall. Bedrooms feature attractive, hardwood floors from years past. The upstairs adds a private "bonus room" that would make a perfect bedroom or use it as you choose. There is neutral carpeting, a closet, and a window. Through-out the home, the rooms are painted in pleasant neutrals. This is a very desirable neighborhood. The corner property includes three lots. Tons of room for entertaining, gardening, play area and much more. The patio at the front door is quite inviting and adds even more interest to the home's character.
Last Agent to Sell the Property
Access Realty Brokerage Phone: 620-365-9410 Listed on: 12/18/2024
Home Details
Home Type
- Single Family
Est. Annual Taxes
- $1,611
Year Built
- Built in 1940
Lot Details
- 10,508 Sq Ft Lot
- Lot Dimensions are 142 x 74
- East Facing Home
- Corner Lot
- Paved or Partially Paved Lot
Home Design
- Frame Construction
- Composition Roof
Interior Spaces
- 1,030 Sq Ft Home
- Ceiling Fan
- Gas Fireplace
- Living Room with Fireplace
- Combination Kitchen and Dining Room
- Loft
- Crawl Space
Kitchen
- Eat-In Kitchen
- Free-Standing Electric Oven
- Kitchen Island
Flooring
- Wood
- Carpet
- Tile
- Vinyl
Bedrooms and Bathrooms
- 2 Bedrooms
- Primary Bedroom on Main
- 1 Full Bathroom
Laundry
- Laundry Room
- Laundry on lower level
- Washer
Parking
- Detached Garage
- Carport
Outdoor Features
- Porch
Schools
- Allen Elementary School
- Allen High School
Utilities
- Central Air
- Heating System Uses Natural Gas
Community Details
- No Home Owners Association
Listing and Financial Details
- Assessor Parcel Number 001-077-35-0-10-23-009.00-0
- $0 special tax assessment
Ownership History
Purchase Details
Similar Homes in Iola, KS
Home Values in the Area
Average Home Value in this Area
Purchase History
| Date | Type | Sale Price | Title Company |
|---|---|---|---|
| Grant Deed | -- | Security First Title |
Property History
| Date | Event | Price | Change | Sq Ft Price |
|---|---|---|---|---|
| 05/28/2025 05/28/25 | Sold | -- | -- | -- |
| 04/13/2025 04/13/25 | Pending | -- | -- | -- |
| 12/18/2024 12/18/24 | For Sale | $89,500 | -- | $87 / Sq Ft |
Tax History Compared to Growth
Tax History
| Year | Tax Paid | Tax Assessment Tax Assessment Total Assessment is a certain percentage of the fair market value that is determined by local assessors to be the total taxable value of land and additions on the property. | Land | Improvement |
|---|---|---|---|---|
| 2024 | $1,540 | $8,551 | $277 | $8,274 |
| 2022 | -- | $6,830 | $250 | $6,580 |
| 2021 | -- | $5,561 | $250 | $5,311 |
| 2020 | -- | -- | $152 | $5,299 |
| 2019 | -- | -- | $152 | $5,299 |
| 2018 | -- | -- | $148 | $5,303 |
| 2017 | -- | -- | $136 | $5,315 |
| 2016 | -- | -- | $123 | $3,919 |
| 2015 | -- | -- | $110 | $4,260 |
| 2014 | -- | -- | $98 | $4,316 |
Agents Affiliated with this Home
-
F
Seller's Agent in 2025
Frances Kinzle
Access Realty
(620) 365-9410
30 in this area
33 Total Sales
Map
Source: Heartland MLS
MLS Number: 2523568
APN: 077-35-0-10-23-009.00-0
- 221 S Elm St
- 211 S Elm St
- 212 S Colborn St
- 412 S 1st St
- 409 S Buckeye St
- 710 E Vine St
- 501 S Buckeye St
- 514 E Jackson Ave
- 402 S 4th St
- 420 S 4th St
- 403 South St
- 10 W Vine St
- 112 W Neosho St
- 1303 East St
- 712 S Walnut St
- 420 S Walnut St
- 610 S Chestnut St
- 709 E Lincoln St
- 710 E Lincoln St
- 716 E Lincoln St
