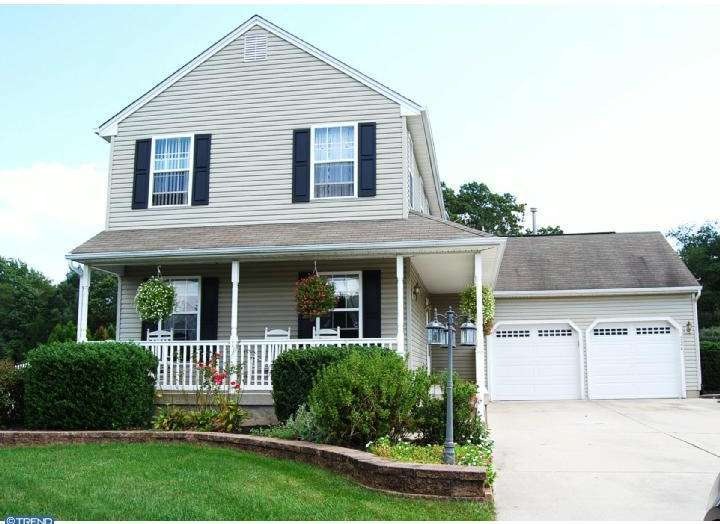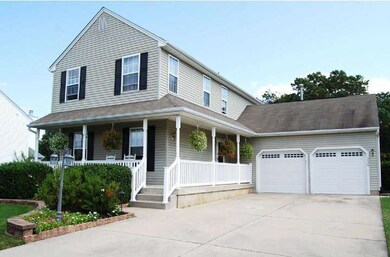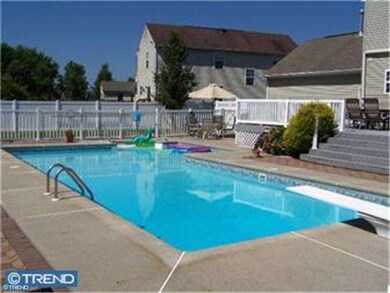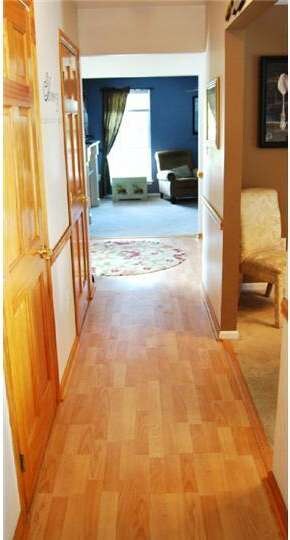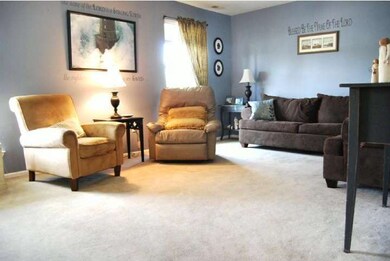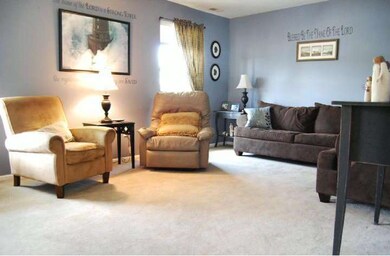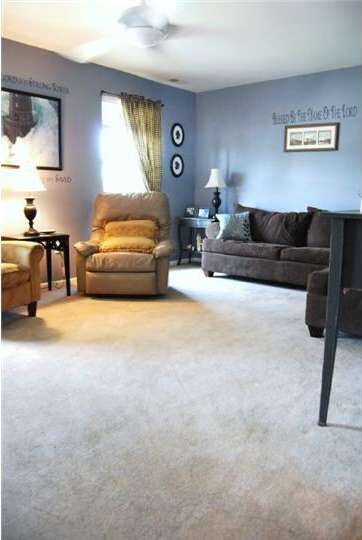
324 School House Rd Williamstown, NJ 08094
Highlights
- In Ground Pool
- Deck
- 2 Fireplaces
- Colonial Architecture
- Wood Flooring
- No HOA
About This Home
As of September 2019Now available to show!!!New carpeting and freshly painted throughout!!!Beautiful, Colonial Style Home FEATURING a Gorgeous IN-Ground Pool! Bright and Spacious Eat-in Kitchen, Full FINISHED Basement, Huge Fenced in Yard w/ In-Ground Pool, 2-Car Garage, Excellent Sized Bedrooms, Master Bath, Formal Dining Room, and much more. The home is surrounded with IMMACULATE Landscaping...EP Henry Pavers, Trek Decking, Vinyl Fencing...This home is located in one of the most highly desired developments in the area! You must see this home today
Last Agent to Sell the Property
BHHS Fox & Roach-Washington-Gloucester Listed on: 09/22/2012

Home Details
Home Type
- Single Family
Est. Annual Taxes
- $7,921
Year Built
- Built in 1998
Lot Details
- 2,678 Sq Ft Lot
- Lot Dimensions are 13x206
- Property is in good condition
Parking
- 2 Car Attached Garage
- 3 Open Parking Spaces
- Garage Door Opener
- Driveway
- On-Street Parking
Home Design
- Colonial Architecture
- Vinyl Siding
Interior Spaces
- Property has 2 Levels
- 2 Fireplaces
- Gas Fireplace
- Family Room
- Living Room
- Dining Room
- Eat-In Kitchen
Flooring
- Wood
- Wall to Wall Carpet
- Vinyl
Bedrooms and Bathrooms
- 3 Bedrooms
- En-Suite Primary Bedroom
- En-Suite Bathroom
- 2.5 Bathrooms
Finished Basement
- Basement Fills Entire Space Under The House
- Laundry in Basement
Outdoor Features
- In Ground Pool
- Deck
- Patio
- Porch
Utilities
- Central Air
- Heating System Uses Gas
- Natural Gas Water Heater
Community Details
- No Home Owners Association
- Schoolhouse Gate Subdivision
Listing and Financial Details
- Tax Lot 00010
- Assessor Parcel Number 11-000220303-00010
Ownership History
Purchase Details
Home Financials for this Owner
Home Financials are based on the most recent Mortgage that was taken out on this home.Purchase Details
Home Financials for this Owner
Home Financials are based on the most recent Mortgage that was taken out on this home.Purchase Details
Home Financials for this Owner
Home Financials are based on the most recent Mortgage that was taken out on this home.Purchase Details
Home Financials for this Owner
Home Financials are based on the most recent Mortgage that was taken out on this home.Similar Homes in Williamstown, NJ
Home Values in the Area
Average Home Value in this Area
Purchase History
| Date | Type | Sale Price | Title Company |
|---|---|---|---|
| Interfamily Deed Transfer | -- | Chicago Title Insurance Co | |
| Deed | -- | Chicago Title | |
| Deed | $270,000 | Core Title | |
| Deed | $225,000 | Integrity Title Agency Inc | |
| Deed | $124,225 | -- |
Mortgage History
| Date | Status | Loan Amount | Loan Type |
|---|---|---|---|
| Open | $248,500 | New Conventional | |
| Closed | $248,500 | New Conventional | |
| Previous Owner | $243,000 | New Conventional | |
| Previous Owner | $213,750 | New Conventional | |
| Previous Owner | $175,000 | New Conventional | |
| Previous Owner | $162,576 | Unknown | |
| Previous Owner | $25,000 | Credit Line Revolving | |
| Previous Owner | $104,100 | Unknown | |
| Previous Owner | $110,000 | No Value Available |
Property History
| Date | Event | Price | Change | Sq Ft Price |
|---|---|---|---|---|
| 09/06/2019 09/06/19 | Sold | $270,000 | 0.0% | $150 / Sq Ft |
| 07/19/2019 07/19/19 | Pending | -- | -- | -- |
| 07/08/2019 07/08/19 | Price Changed | $270,000 | +1.9% | $150 / Sq Ft |
| 07/08/2019 07/08/19 | For Sale | $265,000 | +17.8% | $147 / Sq Ft |
| 04/26/2013 04/26/13 | Sold | $225,000 | -10.0% | -- |
| 03/23/2013 03/23/13 | Pending | -- | -- | -- |
| 09/22/2012 09/22/12 | For Sale | $249,900 | -- | -- |
Tax History Compared to Growth
Tax History
| Year | Tax Paid | Tax Assessment Tax Assessment Total Assessment is a certain percentage of the fair market value that is determined by local assessors to be the total taxable value of land and additions on the property. | Land | Improvement |
|---|---|---|---|---|
| 2024 | $8,859 | $243,700 | $57,600 | $186,100 |
| 2023 | $8,859 | $243,700 | $57,600 | $186,100 |
| 2022 | $8,817 | $243,700 | $57,600 | $186,100 |
| 2021 | $8,873 | $243,700 | $57,600 | $186,100 |
| 2020 | $8,863 | $243,700 | $57,600 | $186,100 |
| 2019 | $8,810 | $243,700 | $57,600 | $186,100 |
| 2018 | $8,666 | $243,700 | $57,600 | $186,100 |
| 2017 | $8,140 | $229,800 | $70,800 | $159,000 |
| 2016 | $8,036 | $229,800 | $70,800 | $159,000 |
| 2015 | $7,806 | $229,800 | $70,800 | $159,000 |
| 2014 | $7,579 | $229,800 | $70,800 | $159,000 |
Agents Affiliated with this Home
-

Seller's Agent in 2019
Nancy Kowalik
Your Home Sold Guaranteed, Nancy Kowalik Group
(856) 478-3122
8 in this area
550 Total Sales
-
Timothy Kerr

Buyer's Agent in 2019
Timothy Kerr
Real Broker, LLC
(609) 870-4369
10 in this area
442 Total Sales
-
Bernadette Augello

Seller's Agent in 2013
Bernadette Augello
BHHS Fox & Roach
(609) 929-7500
9 in this area
450 Total Sales
-
Connie Curci

Buyer's Agent in 2013
Connie Curci
RE/MAX
(856) 452-0871
241 Total Sales
Map
Source: Bright MLS
MLS Number: 1004106850
APN: 11-00022-0303-00010
- 458 Radix Rd
- 708 Cherry Blossom Rd
- 608 Jones Rd
- 540 Wright Loop
- 11 Gilbert Ct
- 321 Bryn Mawr Dr
- 363 Bryn Mawr Dr
- 630 Greenbriar Dr
- 310 Bryn Mawr Dr
- 325 Gordon Ave
- 613 Greenbriar Dr
- 206 Holiday City Blvd
- 63 Gordon Ave
- 30 Patricia Ln
- 415 Broad St
- 53 Pinewood Ln
- 318 Holiday City Blvd
- 0 Winslow Rd Unit NJGL2052636
- 617 Caribbean Way
- 872 Black Horse Pike
