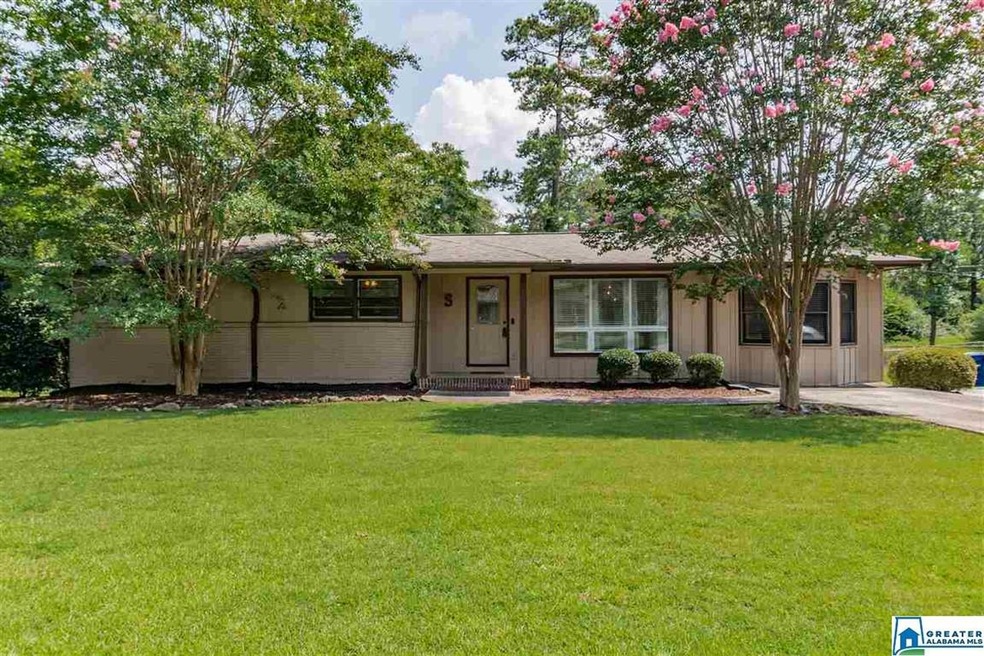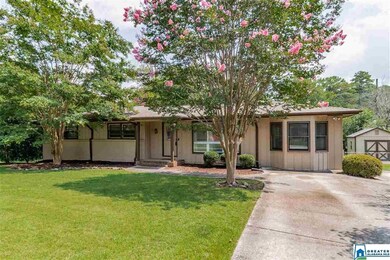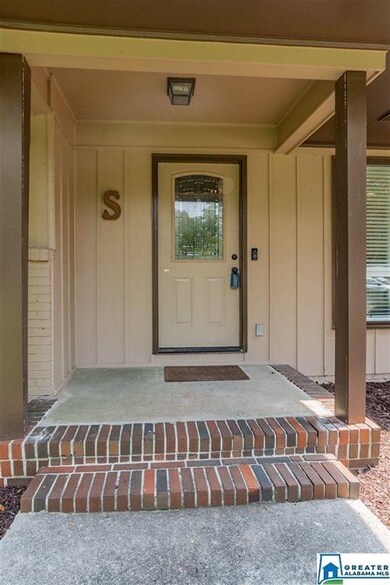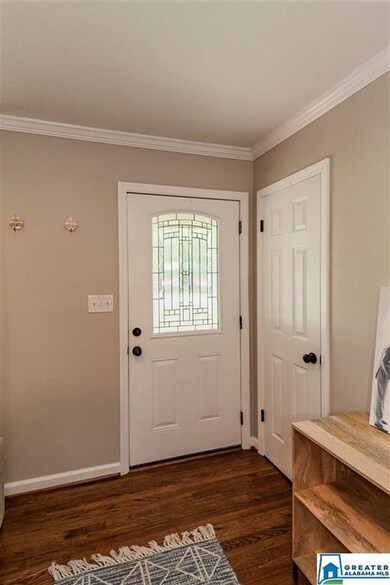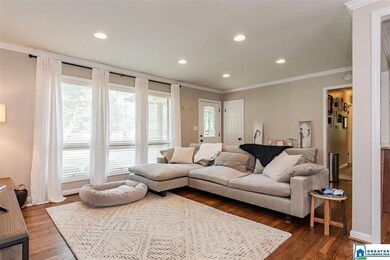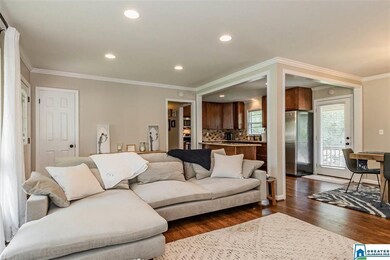
324 Shenandoah Dr Birmingham, AL 35226
Bluff Park NeighborhoodHighlights
- Covered Deck
- Wood Flooring
- Stone Countertops
- Bluff Park Elementary School Rated A
- Attic
- Stainless Steel Appliances
About This Home
As of September 2022Welcome home to Bluff Park in the heart of Hoover. This magnificent one level home offers the low maintenance lifestyle that you've been seeking with all the convenience of the fabulous location. Inside the home has been immaculately kept and updated throughout. The open concept living area allows for a multitude of furniture arrangement and will accommodate oversized furnishings. The gourmet kitchen is an entertainers dream in that no one will be shoved away in the kitchen and the movable island is perfect if you prefer a different configuration. Gorgeous granite, stainless steel appliances, tumbled marble backsplash and ample counter and cabinetry space open to the formal dining space and living room. From both the kitchen and the master suite there is access to the large deck overlooking the flat & fenced back yard. Gorgeous hardwood flooring throughout and oversized windows allowing for perfect natural lighting.
Home Details
Home Type
- Single Family
Est. Annual Taxes
- $1,537
Year Built
- Built in 1962
Lot Details
- 0.36 Acre Lot
- Fenced Yard
- Interior Lot
- Few Trees
Home Design
- Wood Siding
Interior Spaces
- 1,508 Sq Ft Home
- 1-Story Property
- Crown Molding
- Smooth Ceilings
- Ceiling Fan
- Recessed Lighting
- Double Pane Windows
- Window Treatments
- Insulated Doors
- Dining Room
- Crawl Space
- Attic
Kitchen
- Stove
- <<builtInMicrowave>>
- Dishwasher
- Stainless Steel Appliances
- Kitchen Island
- Stone Countertops
Flooring
- Wood
- Tile
Bedrooms and Bathrooms
- 4 Bedrooms
- Walk-In Closet
- Bathtub and Shower Combination in Primary Bathroom
- Linen Closet In Bathroom
Laundry
- Laundry Room
- Laundry on main level
- Washer and Electric Dryer Hookup
Parking
- Driveway
- Uncovered Parking
- Off-Street Parking
Outdoor Features
- Covered Deck
- Exterior Lighting
Utilities
- Central Heating and Cooling System
- Programmable Thermostat
- Electric Water Heater
Community Details
- $12 Other Monthly Fees
Listing and Financial Details
- Assessor Parcel Number 39-00-10-2-006-003.000
Ownership History
Purchase Details
Home Financials for this Owner
Home Financials are based on the most recent Mortgage that was taken out on this home.Purchase Details
Home Financials for this Owner
Home Financials are based on the most recent Mortgage that was taken out on this home.Purchase Details
Home Financials for this Owner
Home Financials are based on the most recent Mortgage that was taken out on this home.Purchase Details
Home Financials for this Owner
Home Financials are based on the most recent Mortgage that was taken out on this home.Purchase Details
Home Financials for this Owner
Home Financials are based on the most recent Mortgage that was taken out on this home.Purchase Details
Purchase Details
Purchase Details
Home Financials for this Owner
Home Financials are based on the most recent Mortgage that was taken out on this home.Purchase Details
Home Financials for this Owner
Home Financials are based on the most recent Mortgage that was taken out on this home.Similar Homes in the area
Home Values in the Area
Average Home Value in this Area
Purchase History
| Date | Type | Sale Price | Title Company |
|---|---|---|---|
| Warranty Deed | $320,000 | -- | |
| Warranty Deed | $312,500 | -- | |
| Warranty Deed | $269,900 | -- | |
| Warranty Deed | $192,200 | -- | |
| Special Warranty Deed | $121,100 | -- | |
| Special Warranty Deed | -- | -- | |
| Foreclosure Deed | $132,770 | -- | |
| Foreclosure Deed | $168,600 | -- | |
| Survivorship Deed | $182,500 | None Available | |
| Warranty Deed | $123,000 | -- |
Mortgage History
| Date | Status | Loan Amount | Loan Type |
|---|---|---|---|
| Open | $299,000 | New Conventional | |
| Previous Owner | $242,910 | New Conventional | |
| Previous Owner | $15,000 | New Conventional | |
| Previous Owner | $188,718 | FHA | |
| Previous Owner | $173,826 | FHA | |
| Previous Owner | $179,680 | FHA | |
| Previous Owner | $73,000 | Unknown | |
| Previous Owner | $73,800 | No Value Available |
Property History
| Date | Event | Price | Change | Sq Ft Price |
|---|---|---|---|---|
| 09/08/2022 09/08/22 | Sold | $320,000 | +1.6% | $212 / Sq Ft |
| 08/03/2022 08/03/22 | Pending | -- | -- | -- |
| 07/30/2022 07/30/22 | For Sale | $315,000 | +0.8% | $209 / Sq Ft |
| 11/19/2021 11/19/21 | Sold | $312,500 | +4.2% | $207 / Sq Ft |
| 10/27/2021 10/27/21 | For Sale | $299,900 | +11.1% | $199 / Sq Ft |
| 11/06/2020 11/06/20 | Sold | $269,900 | 0.0% | $179 / Sq Ft |
| 09/17/2020 09/17/20 | Price Changed | $269,900 | -1.9% | $179 / Sq Ft |
| 09/03/2020 09/03/20 | Price Changed | $275,000 | -1.8% | $182 / Sq Ft |
| 08/25/2020 08/25/20 | Price Changed | $279,900 | -1.8% | $186 / Sq Ft |
| 08/14/2020 08/14/20 | For Sale | $285,000 | +135.3% | $189 / Sq Ft |
| 07/21/2014 07/21/14 | Sold | $121,100 | +4.4% | $81 / Sq Ft |
| 06/16/2014 06/16/14 | Pending | -- | -- | -- |
| 06/04/2014 06/04/14 | For Sale | $116,000 | -- | $77 / Sq Ft |
Tax History Compared to Growth
Tax History
| Year | Tax Paid | Tax Assessment Tax Assessment Total Assessment is a certain percentage of the fair market value that is determined by local assessors to be the total taxable value of land and additions on the property. | Land | Improvement |
|---|---|---|---|---|
| 2024 | $1,817 | $33,300 | -- | -- |
| 2022 | $1,816 | $25,730 | $13,140 | $12,590 |
| 2021 | $1,620 | $23,030 | $13,140 | $9,890 |
| 2020 | $1,493 | $21,160 | $13,140 | $8,020 |
| 2019 | $1,537 | $21,900 | $0 | $0 |
| 2018 | $1,315 | $18,840 | $0 | $0 |
| 2017 | $1,267 | $18,180 | $0 | $0 |
| 2016 | $1,213 | $17,440 | $0 | $0 |
| 2015 | $2,307 | $15,900 | $0 | $0 |
| 2014 | $1,176 | $33,720 | $0 | $0 |
| 2013 | $1,176 | $33,720 | $0 | $0 |
Agents Affiliated with this Home
-
Eraka Sims

Seller's Agent in 2022
Eraka Sims
Bear Realty
(205) 296-4900
1 in this area
25 Total Sales
-
Karen Tudisco

Buyer's Agent in 2022
Karen Tudisco
Sold South Realty
(205) 936-4060
3 in this area
14 Total Sales
-
Kete Cannon

Seller's Agent in 2021
Kete Cannon
ARC Realty - Homewood
(205) 601-4148
4 in this area
88 Total Sales
-
W
Buyer's Agent in 2021
Wendy Rye
ERA King Real Estate - Birmingham
-
Brandi Edwards

Seller's Agent in 2020
Brandi Edwards
Sold South Realty
(205) 218-1876
1 in this area
93 Total Sales
-
Tony Fiore

Seller Co-Listing Agent in 2014
Tony Fiore
ARC Realty Vestavia
(205) 427-1080
3 in this area
85 Total Sales
Map
Source: Greater Alabama MLS
MLS Number: 892235
APN: 39-00-10-2-006-003.000
- 3605 Carisbrooke Pkwy
- 3609 Carisbrooke Pkwy
- 2424 Coronado Dr
- 2345 Woodcreek Dr
- 2448 Hawksbury Ln
- 3846 Carisbrooke Dr
- 313 E Stone Brook Place
- 2140 Chapel Rd
- 2503 Hawksbury Ln
- 1343 Chapel St
- 2509 Hawksbury Ln
- 608 Stonehaven Rd
- 319 Farley Dr
- 2233 Farley Rd
- 3421 Smith Farm Dr Unit 1
- 2528 Hawksbury Ln
- 340 Linda Ave
- 2241 Locke Cir
- 521 Shades Crest Rd
- 2421 Jamestown Dr
