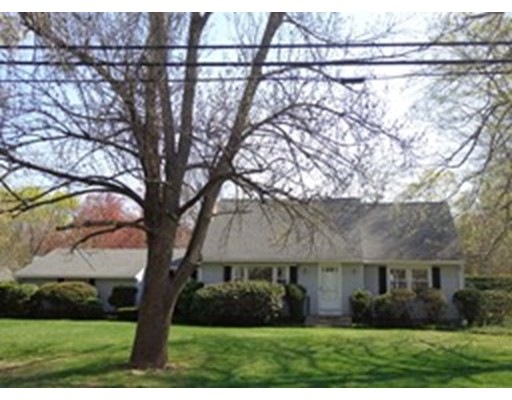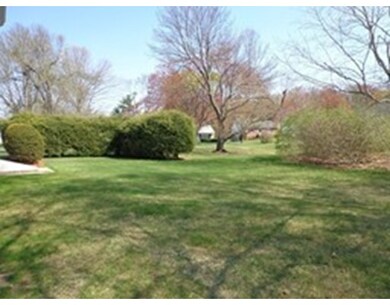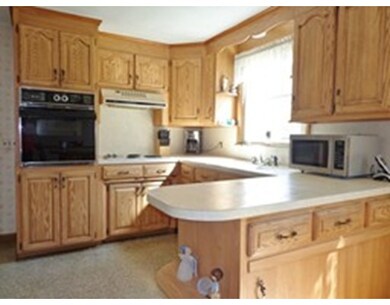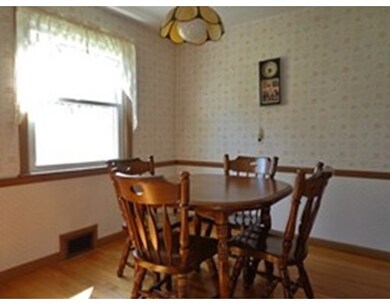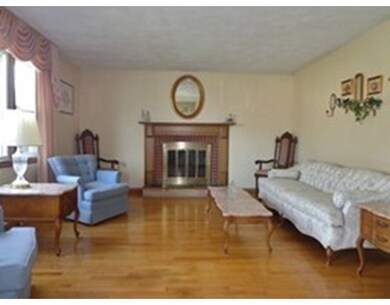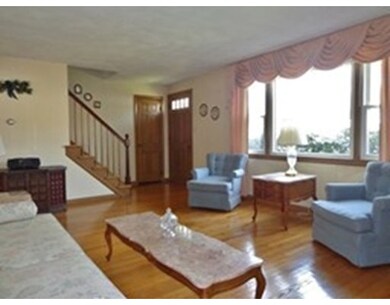
324 Stony Hill Rd Wilbraham, MA 01095
About This Home
As of May 2025This Charming, one owner cape has fabulous bones in need of some cosmetics! Well maintained a nice bonus...First floor features kitchen area w/ breakfast bar, eat in dining rm area, formal living w/ hdwd flrs & fireplace, cozy family rm, full bath & two good sized bedrooms both w/ hdwd flrs. Second flr features two generous sized bedrooms both w/ newer berber carpeting & nice closet space, one room was recently finished off to upgrade gross living area, half bath as well. Upgrades include siding, replacement windows, roof (2005), sump pump (2009), electrical, furnace (2005) (seller states). Property offers a nice, private flat backyard! Town water & sewer just a nice plus!
Last Buyer's Agent
Cichetti Teamwork Team
Cichetti Teamwork @ Sears Real Estate
Home Details
Home Type
Single Family
Est. Annual Taxes
$5,938
Year Built
1959
Lot Details
0
Listing Details
- Lot Description: Corner, Paved Drive, Level
- Other Agent: 1.00
- Special Features: None
- Property Sub Type: Detached
- Year Built: 1959
Interior Features
- Appliances: Wall Oven, Countertop Range, Refrigerator, Washer, Dryer
- Fireplaces: 1
- Has Basement: Yes
- Fireplaces: 1
- Number of Rooms: 8
- Electric: Circuit Breakers, 100 Amps
- Energy: Insulated Windows
- Flooring: Wall to Wall Carpet
- Interior Amenities: Security System
- Basement: Full, Interior Access, Bulkhead, Sump Pump, Concrete Floor
- Bedroom 2: First Floor
- Bedroom 3: Second Floor
- Bedroom 4: Second Floor
- Bathroom #1: First Floor
- Bathroom #2: Second Floor
- Kitchen: First Floor
- Laundry Room: Basement
- Living Room: First Floor
- Master Bedroom: First Floor
- Master Bedroom Description: Flooring - Hardwood
- Dining Room: First Floor
- Family Room: First Floor
Exterior Features
- Roof: Asphalt/Fiberglass Shingles
- Construction: Frame
- Exterior: Vinyl
- Foundation: Poured Concrete
Garage/Parking
- Garage Parking: Attached, Garage Door Opener, Storage
- Garage Spaces: 2
- Parking: Off-Street, Paved Driveway
- Parking Spaces: 4
Utilities
- Cooling: None
- Heating: Forced Air, Oil
- Heat Zones: 2
- Hot Water: Electric, Tank
Condo/Co-op/Association
- HOA: No
Schools
- Elementary School: Mile Tree
- Middle School: Wilbraham
- High School: Minnechaug
Lot Info
- Assessor Parcel Number: M:11150 B:258 L:4823
Ownership History
Purchase Details
Home Financials for this Owner
Home Financials are based on the most recent Mortgage that was taken out on this home.Purchase Details
Home Financials for this Owner
Home Financials are based on the most recent Mortgage that was taken out on this home.Purchase Details
Purchase Details
Similar Homes in Wilbraham, MA
Home Values in the Area
Average Home Value in this Area
Purchase History
| Date | Type | Sale Price | Title Company |
|---|---|---|---|
| Deed | $475,000 | None Available | |
| Deed | $475,000 | None Available | |
| Not Resolvable | $216,000 | -- | |
| Deed | -- | -- | |
| Deed | -- | -- | |
| Deed | -- | -- | |
| Deed | -- | -- |
Mortgage History
| Date | Status | Loan Amount | Loan Type |
|---|---|---|---|
| Open | $460,750 | Purchase Money Mortgage | |
| Closed | $460,750 | Purchase Money Mortgage | |
| Previous Owner | $25,829 | No Value Available |
Property History
| Date | Event | Price | Change | Sq Ft Price |
|---|---|---|---|---|
| 05/14/2025 05/14/25 | Sold | $475,000 | 0.0% | $244 / Sq Ft |
| 04/02/2025 04/02/25 | Pending | -- | -- | -- |
| 02/22/2025 02/22/25 | Price Changed | $475,000 | -2.1% | $244 / Sq Ft |
| 01/27/2025 01/27/25 | For Sale | $485,000 | +124.5% | $249 / Sq Ft |
| 08/07/2015 08/07/15 | Sold | $216,000 | 0.0% | $111 / Sq Ft |
| 06/22/2015 06/22/15 | Pending | -- | -- | -- |
| 06/02/2015 06/02/15 | Off Market | $216,000 | -- | -- |
| 06/02/2015 06/02/15 | For Sale | $229,000 | -- | $118 / Sq Ft |
Tax History Compared to Growth
Tax History
| Year | Tax Paid | Tax Assessment Tax Assessment Total Assessment is a certain percentage of the fair market value that is determined by local assessors to be the total taxable value of land and additions on the property. | Land | Improvement |
|---|---|---|---|---|
| 2025 | $5,938 | $332,100 | $76,900 | $255,200 |
| 2024 | $5,374 | $290,500 | $76,900 | $213,600 |
| 2023 | $5,254 | $273,200 | $76,900 | $196,300 |
| 2022 | $5,254 | $256,400 | $76,900 | $179,500 |
| 2021 | $4,845 | $211,000 | $82,600 | $128,400 |
| 2020 | $4,722 | $211,000 | $82,600 | $128,400 |
| 2019 | $4,600 | $211,000 | $82,600 | $128,400 |
| 2018 | $4,444 | $196,300 | $82,600 | $113,700 |
| 2017 | $4,319 | $196,300 | $82,600 | $113,700 |
| 2016 | $4,355 | $201,600 | $91,900 | $109,700 |
| 2015 | $4,209 | $201,600 | $91,900 | $109,700 |
Agents Affiliated with this Home
-
S
Seller's Agent in 2025
Stephanie Lepsch
Berkshire Hathaway HomeServices Realty Professionals
-
D
Buyer's Agent in 2025
Danielle Alves
Park Square Realty
-
B
Seller's Agent in 2015
Brenda Cuoco
Cuoco & Co. Real Estate
-
C
Buyer's Agent in 2015
Cichetti Teamwork Team
Cichetti Teamwork @ Sears Real Estate
Map
Source: MLS Property Information Network (MLS PIN)
MLS Number: 71849355
APN: WILB-011150-000258-004823
- 3 Mark Rd
- 1 Maplewood Dr
- 32 Lodge Ln Unit 32
- 5 Kensington Dr
- 109 Sandalwood Dr Unit site 00
- 105 Sandalwood Dr Unit site
- 2205 Boston Rd Unit M125
- 2205 Boston Rd Unit H76
- 99 Sandalwood Dr Unit site 00
- 45 Ivy Cir Unit 45
- 39 Ivy Cir
- 91 Sandalwood Dr Unit site 00
- 15 Castlegate Dr Unit A
- 24 Dumaine St
- 361 Parkerview St
- 25 Pineywood Ave
- 331 Parkerview St
- 11 Wellfleet Dr
- 20 Wellfleet Dr
- 10 Severyn St
