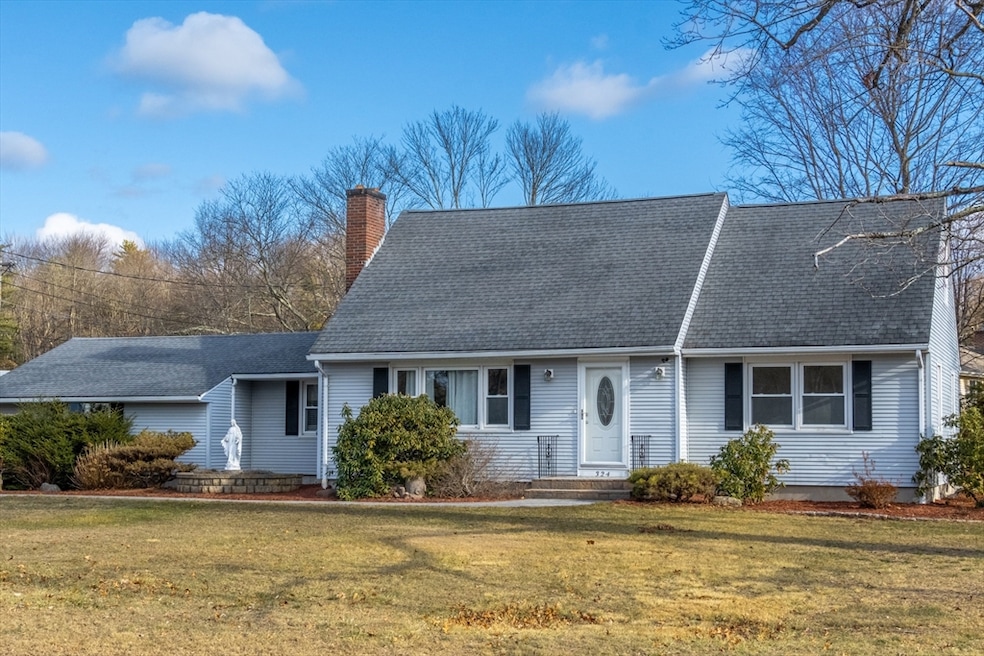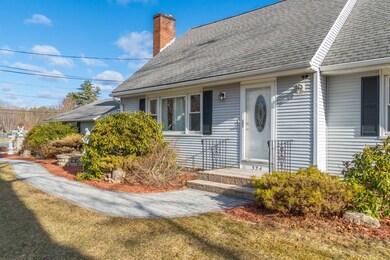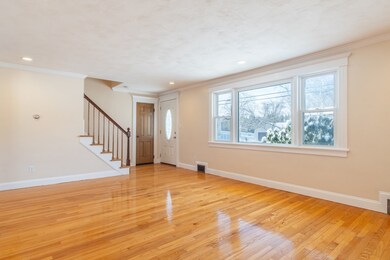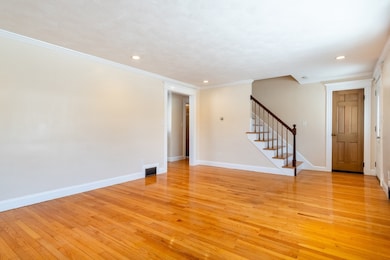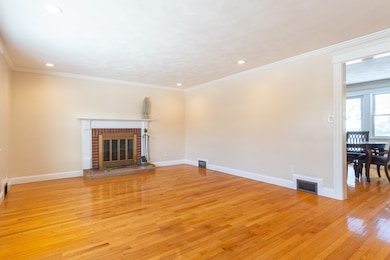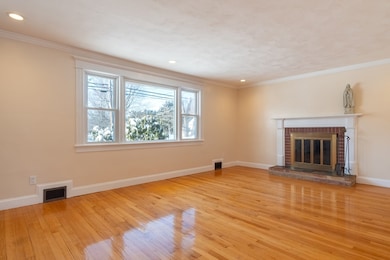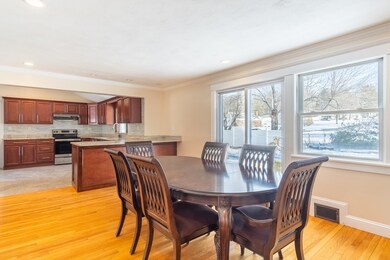
324 Stony Hill Rd Wilbraham, MA 01095
Highlights
- Golf Course Community
- Cape Cod Architecture
- Vaulted Ceiling
- Minnechaug Regional High School Rated A-
- Property is near public transit
- Wood Flooring
About This Home
As of May 2025This move-in-ready 4-Bed, 2-Bath Cape on Corner Lot home offers bright, functional spaces and inviting outdoor amenities. The main floor features a sun-filled living room with wood floors and a cozy wood-burning fireplace, alongside a kitchen with vaulted ceilings, granite-tiled floors, and ample storage, leading into the dining area with slider access to the backyard. Two bedrooms and a full bath complete the first floor. Upstairs, you’ll find two spacious bedrooms and a beautifully tiled walk-in shower. The partially finished basement provides extra versatility, while the landscaped yard with a paver patio, built-in seating, and fire pit is perfect for entertaining. Located on a main road with driveway access from a quiet side street, this home combines convenience with a peaceful setting. Town water/sewer, a 2-car attached garage, and proximity to schools, parks, and I-90 make it the total package. Don't miss out—schedule your showing today!
Last Agent to Sell the Property
Berkshire Hathaway HomeServices Realty Professionals Listed on: 01/27/2025

Last Buyer's Agent
Danielle Alves
Park Square Realty
Home Details
Home Type
- Single Family
Est. Annual Taxes
- $5,374
Year Built
- Built in 1959
Lot Details
- 0.46 Acre Lot
- Corner Lot
- Level Lot
- Property is zoned R15
Parking
- 2 Car Attached Garage
- Side Facing Garage
- Garage Door Opener
- Driveway
- Open Parking
- Off-Street Parking
Home Design
- Cape Cod Architecture
- Frame Construction
- Shingle Roof
- Concrete Perimeter Foundation
Interior Spaces
- 1,944 Sq Ft Home
- Crown Molding
- Vaulted Ceiling
- Ceiling Fan
- Recessed Lighting
- Light Fixtures
- 1 Fireplace
- Insulated Windows
- Picture Window
- Insulated Doors
- Bonus Room
Kitchen
- Range with Range Hood
- Dishwasher
- Stainless Steel Appliances
- Kitchen Island
- Solid Surface Countertops
- Disposal
Flooring
- Wood
- Ceramic Tile
- Vinyl
Bedrooms and Bathrooms
- 4 Bedrooms
- Primary Bedroom on Main
- 2 Full Bathrooms
- Bathtub with Shower
- Separate Shower
- Linen Closet In Bathroom
Laundry
- Dryer
- Washer
Partially Finished Basement
- Basement Fills Entire Space Under The House
- Exterior Basement Entry
- Sump Pump
- Laundry in Basement
Outdoor Features
- Bulkhead
- Patio
- Rain Gutters
Location
- Property is near public transit
- Property is near schools
Schools
- Per Boe Elementary And Middle School
- Per Boe High School
Utilities
- Window Unit Cooling System
- Forced Air Heating System
- 2 Heating Zones
- Heating System Uses Oil
- Pellet Stove burns compressed wood to generate heat
- 100 Amp Service
Listing and Financial Details
- Assessor Parcel Number M:11150 B:258 L:4823,4295913
Community Details
Recreation
- Golf Course Community
- Park
- Jogging Path
Additional Features
- No Home Owners Association
- Shops
Ownership History
Purchase Details
Home Financials for this Owner
Home Financials are based on the most recent Mortgage that was taken out on this home.Purchase Details
Home Financials for this Owner
Home Financials are based on the most recent Mortgage that was taken out on this home.Purchase Details
Purchase Details
Similar Homes in Wilbraham, MA
Home Values in the Area
Average Home Value in this Area
Purchase History
| Date | Type | Sale Price | Title Company |
|---|---|---|---|
| Deed | $475,000 | None Available | |
| Deed | $475,000 | None Available | |
| Not Resolvable | $216,000 | -- | |
| Deed | -- | -- | |
| Deed | -- | -- | |
| Deed | -- | -- | |
| Deed | -- | -- |
Mortgage History
| Date | Status | Loan Amount | Loan Type |
|---|---|---|---|
| Open | $460,750 | Purchase Money Mortgage | |
| Closed | $460,750 | Purchase Money Mortgage | |
| Previous Owner | $25,829 | No Value Available |
Property History
| Date | Event | Price | Change | Sq Ft Price |
|---|---|---|---|---|
| 05/14/2025 05/14/25 | Sold | $475,000 | 0.0% | $244 / Sq Ft |
| 04/02/2025 04/02/25 | Pending | -- | -- | -- |
| 02/22/2025 02/22/25 | Price Changed | $475,000 | -2.1% | $244 / Sq Ft |
| 01/27/2025 01/27/25 | For Sale | $485,000 | +124.5% | $249 / Sq Ft |
| 08/07/2015 08/07/15 | Sold | $216,000 | 0.0% | $111 / Sq Ft |
| 06/22/2015 06/22/15 | Pending | -- | -- | -- |
| 06/02/2015 06/02/15 | Off Market | $216,000 | -- | -- |
| 06/02/2015 06/02/15 | For Sale | $229,000 | -- | $118 / Sq Ft |
Tax History Compared to Growth
Tax History
| Year | Tax Paid | Tax Assessment Tax Assessment Total Assessment is a certain percentage of the fair market value that is determined by local assessors to be the total taxable value of land and additions on the property. | Land | Improvement |
|---|---|---|---|---|
| 2025 | $5,938 | $332,100 | $76,900 | $255,200 |
| 2024 | $5,374 | $290,500 | $76,900 | $213,600 |
| 2023 | $5,254 | $273,200 | $76,900 | $196,300 |
| 2022 | $5,254 | $256,400 | $76,900 | $179,500 |
| 2021 | $4,845 | $211,000 | $82,600 | $128,400 |
| 2020 | $4,722 | $211,000 | $82,600 | $128,400 |
| 2019 | $4,600 | $211,000 | $82,600 | $128,400 |
| 2018 | $4,444 | $196,300 | $82,600 | $113,700 |
| 2017 | $4,319 | $196,300 | $82,600 | $113,700 |
| 2016 | $4,355 | $201,600 | $91,900 | $109,700 |
| 2015 | $4,209 | $201,600 | $91,900 | $109,700 |
Agents Affiliated with this Home
-
S
Seller's Agent in 2025
Stephanie Lepsch
Berkshire Hathaway HomeServices Realty Professionals
-
D
Buyer's Agent in 2025
Danielle Alves
Park Square Realty
-
B
Seller's Agent in 2015
Brenda Cuoco
Cuoco & Co. Real Estate
-
C
Buyer's Agent in 2015
Cichetti Teamwork Team
Cichetti Teamwork @ Sears Real Estate
Map
Source: MLS Property Information Network (MLS PIN)
MLS Number: 73329573
APN: WILB-011150-000258-004823
- 3 Mark Rd
- 1 Maplewood Dr
- 32 Lodge Ln Unit 32
- 5 Kensington Dr
- 109 Sandalwood Dr Unit site 00
- 105 Sandalwood Dr Unit site
- 2205 Boston Rd Unit M125
- 2205 Boston Rd Unit H76
- 99 Sandalwood Dr Unit site 00
- 15 Castlegate Dr Unit A
- 45 Ivy Cir Unit 45
- 39 Ivy Cir
- 24 Dumaine St
- 91 Sandalwood Dr Unit site 00
- 361 Parkerview St
- 331 Parkerview St
- 25 Pineywood Ave
- 11 Wellfleet Dr
- 10 Severyn St
- 20 Wellfleet Dr
