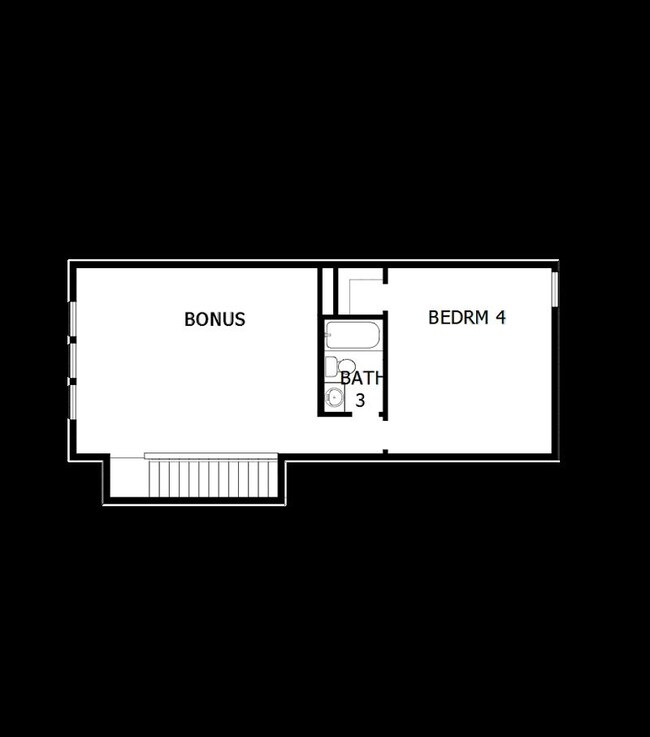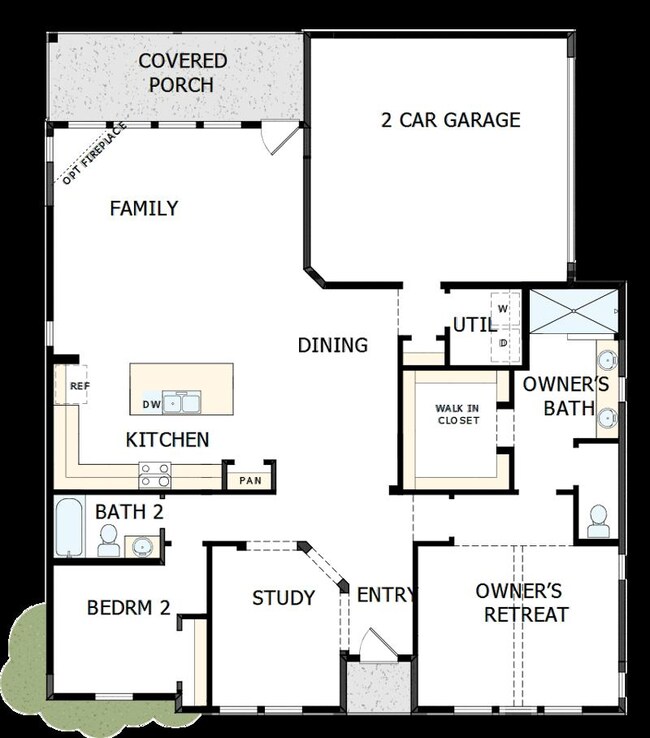
324 Trailmore Ln Summerville, SC 29486
Nexton NeighborhoodEstimated payment $3,391/month
Highlights
- New Construction
- Pond in Community
- Tennis Courts
- Clubhouse
- Community Pool
- Park
About This Home
Single-story living with a bonus room, bedroom and full bath upstairs. Live comfortably on the main floor of the Brickhaven cottage home in Nexton’s Midtown.
The upstairs space is perfect for visitors or a returning family member to create their own private suite.
The open-concept layout includes all the features you need to make everyday living and entertaining fantastic. The study serves as a perfect home office or cozy den.
The gourmet kitchen offers plenty of prep space and a center island that overlooks the activity. Gather around the island for cocktails, potluck brunches or book clubs and make new memories.
The Owner’s Retreat is filled with windows and features a spa-like bath with a zero-entry shower.
Walk to the resort-style pool, fitness center and pickleball courts for fun and relaxation.
Call or chat with the David Weekley Homes at Nexton Midtown Team to schedule your private tour of this new home for sale in Summerville, South Carolina.
Home Details
Home Type
- Single Family
Parking
- 2 Car Garage
Home Design
- New Construction
- Quick Move-In Home
- Brickhaven Plan
Interior Spaces
- 2,511 Sq Ft Home
- 2-Story Property
- Basement
Bedrooms and Bathrooms
- 3 Bedrooms
- 3 Full Bathrooms
Community Details
Overview
- Built by David Weekley Homes
- Nexton – Midtown – The Garden Collection Subdivision
- Pond in Community
Amenities
- Clubhouse
Recreation
- Tennis Courts
- Community Playground
- Community Pool
- Park
- Trails
Sales Office
- 211 Carefree Way
- Summerville, SC 29486
- 843-642-8139
- Builder Spec Website
Map
Similar Homes in Summerville, SC
Home Values in the Area
Average Home Value in this Area
Property History
| Date | Event | Price | Change | Sq Ft Price |
|---|---|---|---|---|
| 07/16/2025 07/16/25 | Price Changed | $509,746 | +0.2% | $203 / Sq Ft |
| 06/04/2025 06/04/25 | Price Changed | $508,764 | -1.9% | $203 / Sq Ft |
| 05/21/2025 05/21/25 | For Sale | $518,764 | -- | $207 / Sq Ft |
- 336 Trailmore Ln
- 340 Trailmore Ln
- 1721 Trailmore Ln
- 1573 Trailmore Ln
- 368 Trailmore Ln
- 323 Trailmore Ln
- 328 Trailmore Ln
- 333 Trailmore Ln
- 337 Trailmore Ln
- 346 Trailmore Ln
- 339 Trailmore Ln
- 341 Trailmore Ln
- 347 Trailmore Ln
- 350 Trailmore Ln
- 352 Trailmore Ln
- 318 Trailmore Ln
- 820 Gentle Breeze Dr
- 317 Trailmore Ln
- 504 Rustling Tree Ct
- 724 Rumbling Leaf Ln
- 322 Eclipse St
- 762 Blueway Ave
- 760 Blueway Ave
- 313 Baritone Rd
- 111 Crimson St
- 172 Midtown Ave
- 513 Singing Bush Ave
- 250 Symphony Ave
- 266 Symphony Ave
- 176 Clearblue Loop
- 207 Denham St
- 1105 Sunset Crest Ln
- 211 Acres Dr
- 5101 Ln
- 4000 Long Pond Ln
- 115 Archdale St
- 267 Grand Cypress Rd
- 195 N Creek Dr
- 146 Winding Branch Dr
- 195 N Creek Dr Unit 2302.1410728


