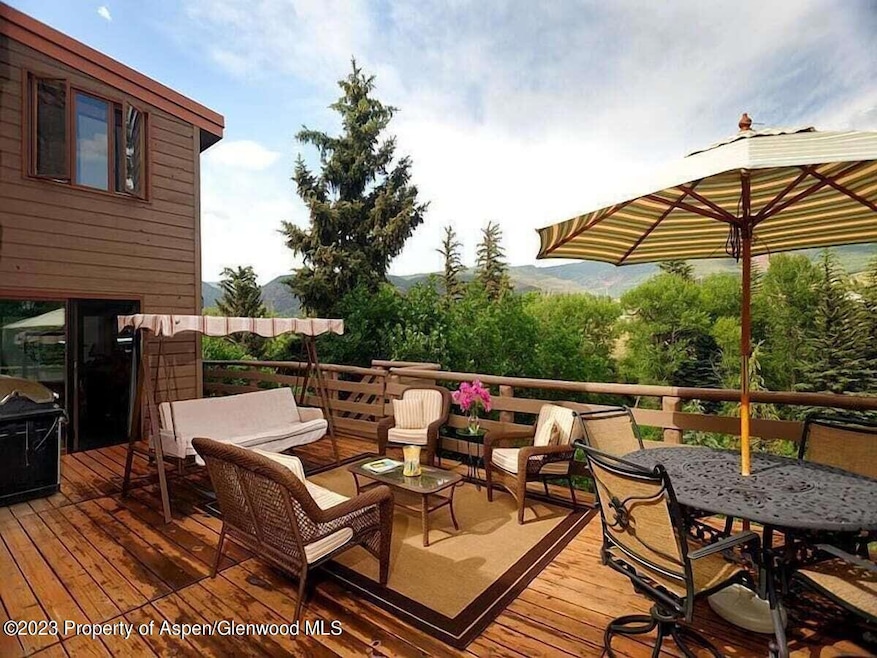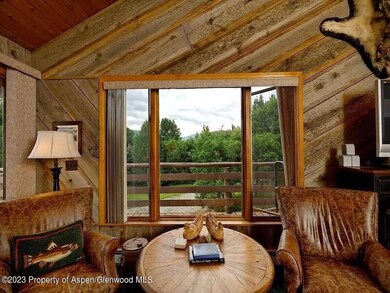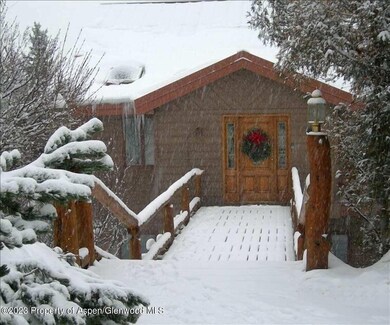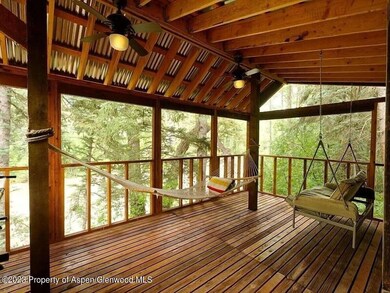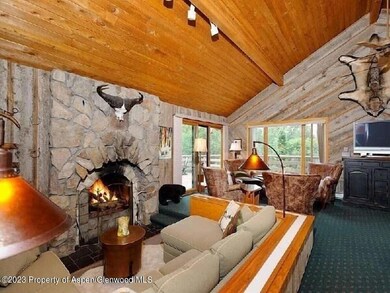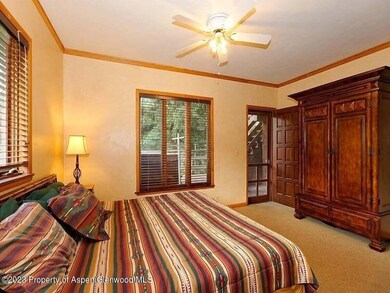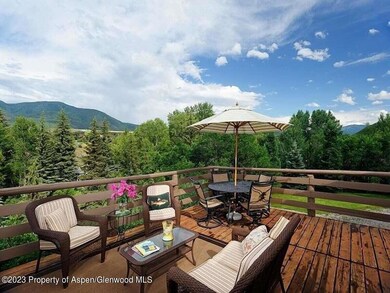Estimated payment $31,995/month
Highlights
- Spa
- River Front
- Main Floor Primary Bedroom
- Aspen Middle School Rated A-
- Vaulted Ceiling
- Furnished
About This Home
This ASPEN RIVERHOUSE is situated in the heart of the Roaring Fork valley and convenient to Aspen and Snowmass. This comfortable family-oriented home on two private, sunny, riverfront acres, features mountain vistas and direct riverfront access. Abundant lawn with path to the river which babbles year-round! Only ten minutes to Snowmass, Buttermilk, Highlands and Aspen Ski Resorts and 3 miles to Aspen Airport (served by major airlines). You are also just a short drive to White River National Forest for mountain hiking, mountain biking, horseback riding, and four wheeling trails. You can fish all year long just out your back door on the Roaring Fork River, a 'Gold Medal' trout stream. Enjoy river rafting from your backyard or just lounging by the river. An eight person hot tub on the sundeck overlooks the river and also affords mountain and river views. The home also features a large natural stone fireplace with sunken conversation area, dining room seating for up to ten, skylights that brighten the full kitchen, vaulted ceilings throughout. Property is zoned for 5750 square feet, Current existing square footage is 3756 sf. Allowing an 1994 square foot addition.
Listing Agent
John Nathaniel Crowder, Jr. Brokerage Phone: (214) 802-2466 License #EI.100071213 Listed on: 09/22/2023
Home Details
Home Type
- Single Family
Est. Annual Taxes
- $5,922
Year Built
- Built in 1984
Lot Details
- 2.03 Acre Lot
- River Front
- Fence is in average condition
- Landscaped
- Sprinkler System
- Property is in average condition
Parking
- 4 Car Garage
- Carport
Home Design
- Frame Construction
- Metal Roof
- Wood Siding
- Stone Siding
- Stone
Interior Spaces
- 3,756 Sq Ft Home
- Furnished
- Vaulted Ceiling
- Ceiling Fan
- Wood Burning Fireplace
- Laundry in Basement
Kitchen
- Oven
- Range
- Microwave
- Dishwasher
Bedrooms and Bathrooms
- 6 Bedrooms
- Primary Bedroom on Main
Laundry
- Dryer
- Washer
Outdoor Features
- Spa
- Patio
- Storage Shed
- Outbuilding
Location
- Mineral Rights
Utilities
- No Cooling
- Heating System Uses Natural Gas
- Baseboard Heating
- Water Rights
- Well
- Water Softener
- Septic System
- Cable TV Available
Community Details
- No Home Owners Association
- Woody Creek Subdivision
Listing and Financial Details
- Assessor Parcel Number 264316200058
Map
Home Values in the Area
Average Home Value in this Area
Property History
| Date | Event | Price | List to Sale | Price per Sq Ft |
|---|---|---|---|---|
| 09/25/2024 09/25/24 | Price Changed | $5,977,000 | -14.3% | $1,591 / Sq Ft |
| 12/31/2023 12/31/23 | Price Changed | $6,977,000 | -11.5% | $1,858 / Sq Ft |
| 09/20/2023 09/20/23 | For Sale | $7,887,600 | -- | $2,100 / Sq Ft |
Source: Aspen Glenwood MLS
MLS Number: 181090
- 256 Twining Flats Rd
- TBD Twining Flats Rd
- 106 N Little Texas Ln
- 26 Twining Flats Rd
- 730 Twining Flats Rd
- Residences Plan at Snowmass Base Village - Stratos Residential Collection
- Sky Chalet Plan at Snowmass Base Village - Stratos Residential Collection
- Sky Cabins Plan at Snowmass Base Village - Stratos Residential Collection
- 820 Twining Flats Rd
- 88 Clover Ln
- 30 Smith Hill Way
- 1167 Juniper Hill Rd
- 1541 Woody Creek Rd
- 83 Sagebrush Ln
- 1560 Medicine Bow Rd
- 120 Running Mare Rd
- 176 Letey Ln
- 225 Solar Way
- 114-116 White Star Dr
- 2908 Juniper Hill Dr
- 301 Liberty Ln
- 360 Wood Rd Unit ID1339914P
- 770 Twining Flats Rd
- 1814 Woody Creek Rd
- 652 Upper Ranch Rd
- 540 Upper Ranch Rd
- 1960 Juniper Hill Dr
- 2020 Juniper Hill Dr
- 101 Byers Ct
- 244 Medicine Bow Rd
- 2310 Juniper Hill Rd
- 400 Medicine Bow Rd
- 580 Medicine Bow Rd
- 1100 McLain Flats Rd
- 650 Pioneer Springs Ranch Rd
- 565 N Starwood Dr
- 2116 McLain Flats Rd
- 572 N Starwood Dr
- 124 Trail Rider Ln
- 75 Mclain Ct
