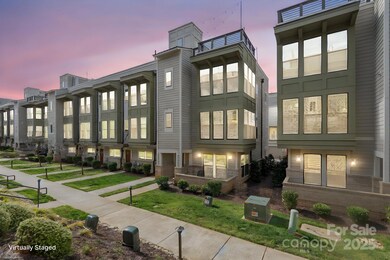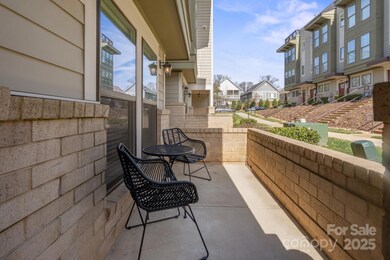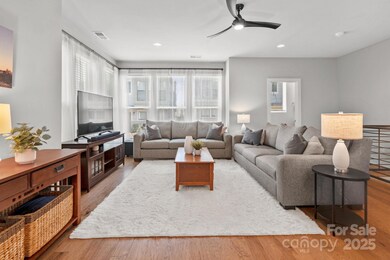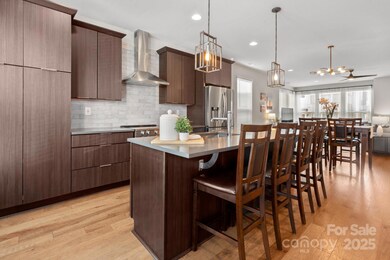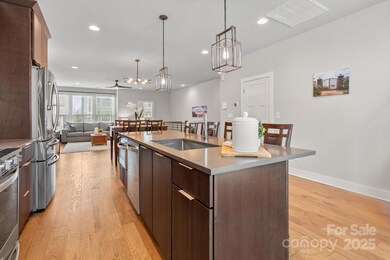
324 Uptown Dr W Charlotte, NC 28208
Seversville NeighborhoodHighlights
- Open Floorplan
- End Unit
- Terrace
- Modern Architecture
- Lawn
- Walk-In Closet
About This Home
As of July 2025Largest townhouse with a rooftop terrace available within 4 miles of Uptown CLT under $675k. Most townhouses are narrow, but this one is wide. Tons of natural light from extra, end unit windows. Chef's kitchen to cook up your gourmet meals and entertain before venturing up to the massive rooftop terrace (over 590sqft) to watch the sunset and enjoy a night under the stars. Rooftop has outdoor living area with wall mounted TV, dining area, grilling area, dry storage for seat cushions and another open area for yoga, sunbathing, you name it! Master bedroom with wall of windows and huge WIC. Washer & dryer included. True side-by-side garage with finished flooring, not tandem! Community is convenient to Savona Mill, breweries, restaurants, walk to multiple greenway trails, 3 minutes to Uptown. Seller offering closing cost assistance which could be used for a 2-1 rate buydown. Matterport video tour: Also available for rent MLS 4259207.
Last Agent to Sell the Property
McNulty Realty LLC Brokerage Email: cullen@mcnultyrealty.com License #219188 Listed on: 04/03/2025
Townhouse Details
Home Type
- Townhome
Year Built
- Built in 2020
Lot Details
- End Unit
- Lawn
HOA Fees
- $314 Monthly HOA Fees
Parking
- 2 Car Garage
- Rear-Facing Garage
- Garage Door Opener
Home Design
- Modern Architecture
- Brick Exterior Construction
- Slab Foundation
- Hardboard
Interior Spaces
- 4-Story Property
- Open Floorplan
- Insulated Windows
- Laundry Room
Kitchen
- Electric Oven
- Self-Cleaning Oven
- Electric Range
- Range Hood
- Microwave
- Dishwasher
- Kitchen Island
- Disposal
Flooring
- Laminate
- Tile
Bedrooms and Bathrooms
- 3 Bedrooms
- Walk-In Closet
Outdoor Features
- Patio
- Terrace
Utilities
- Central Heating and Cooling System
- Vented Exhaust Fan
- Heat Pump System
- Electric Water Heater
Listing and Financial Details
- Assessor Parcel Number 071-017-46
Community Details
Overview
- Hawthorne Mngt Association, Phone Number (704) 377-0114
- Uptown West Terraces Condos
- Built by Hopper Communities
- Wesley Heights Subdivision, Logan End Floorplan
- Mandatory home owners association
Recreation
- Dog Park
Security
- Card or Code Access
Similar Homes in Charlotte, NC
Home Values in the Area
Average Home Value in this Area
Property History
| Date | Event | Price | Change | Sq Ft Price |
|---|---|---|---|---|
| 09/01/2025 09/01/25 | Price Changed | $3,295 | -1.6% | $2 / Sq Ft |
| 08/02/2025 08/02/25 | Price Changed | $3,349 | -2.9% | $2 / Sq Ft |
| 07/19/2025 07/19/25 | For Rent | $3,450 | 0.0% | -- |
| 07/07/2025 07/07/25 | Sold | $615,000 | -1.6% | $289 / Sq Ft |
| 04/03/2025 04/03/25 | For Sale | $625,000 | -- | $294 / Sq Ft |
Tax History Compared to Growth
Agents Affiliated with this Home
-
Laura Grant

Seller's Agent in 2025
Laura Grant
My Townhome
(980) 297-6030
34 Total Sales
-
Cullen McNulty

Seller's Agent in 2025
Cullen McNulty
McNulty Realty LLC
(704) 507-2593
1 in this area
86 Total Sales
-
Andy Griesinger

Buyer's Agent in 2025
Andy Griesinger
EXP Realty LLC Ballantyne
(443) 299-8946
3 in this area
428 Total Sales
Map
Source: Canopy MLS (Canopy Realtor® Association)
MLS Number: 4242690
- 336 Uptown Dr W
- 220 Uptown Dr W
- 312 Wesley Heights Way Unit B
- 312 Wesley Heights Way Unit A
- 320 Wesley Heights Way
- 1643 Duckworth Ave
- 614 W End Dr
- 1651 Duckworth Ave
- 223 S Bruns Ave
- 235 S Bruns Ave
- 1509 Montgomery St
- 209 Grandin Rd
- 225 Flint St
- 227 Flint St
- 413 Heathcliff St
- 228 Flint St
- 312 & 314 Flint St
- 312 Flint St
- 314 Flint St
- 209 Coxe Ave Unit A

