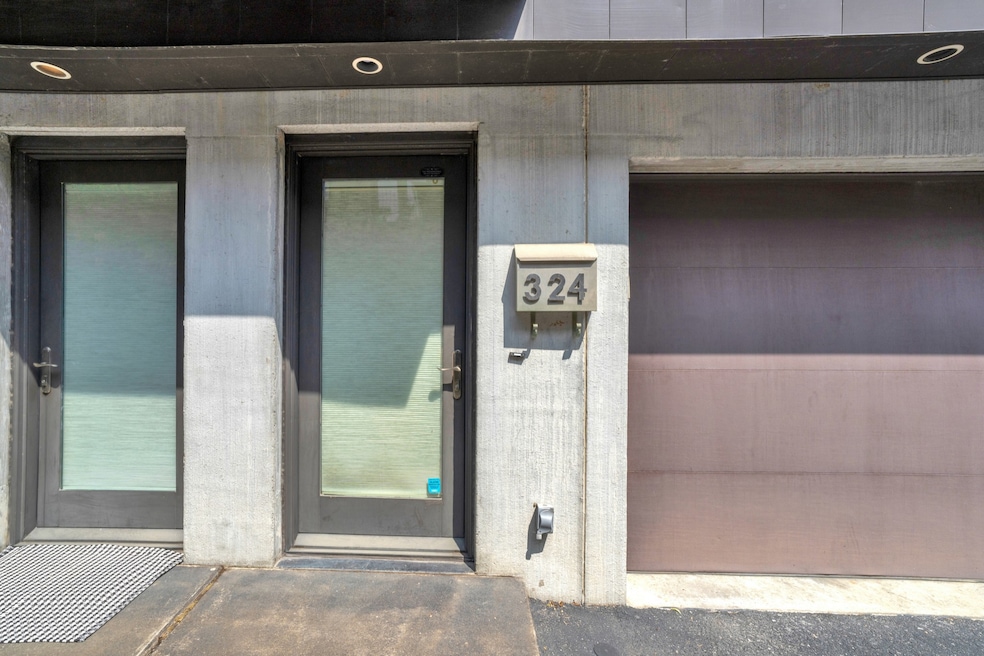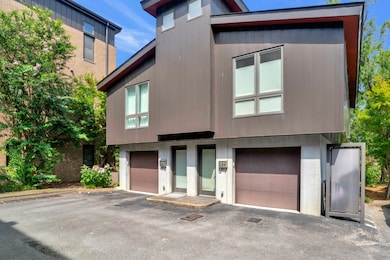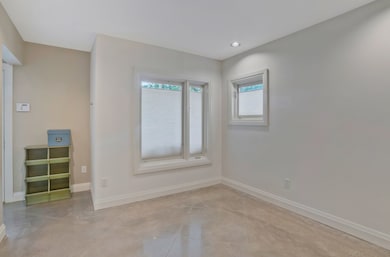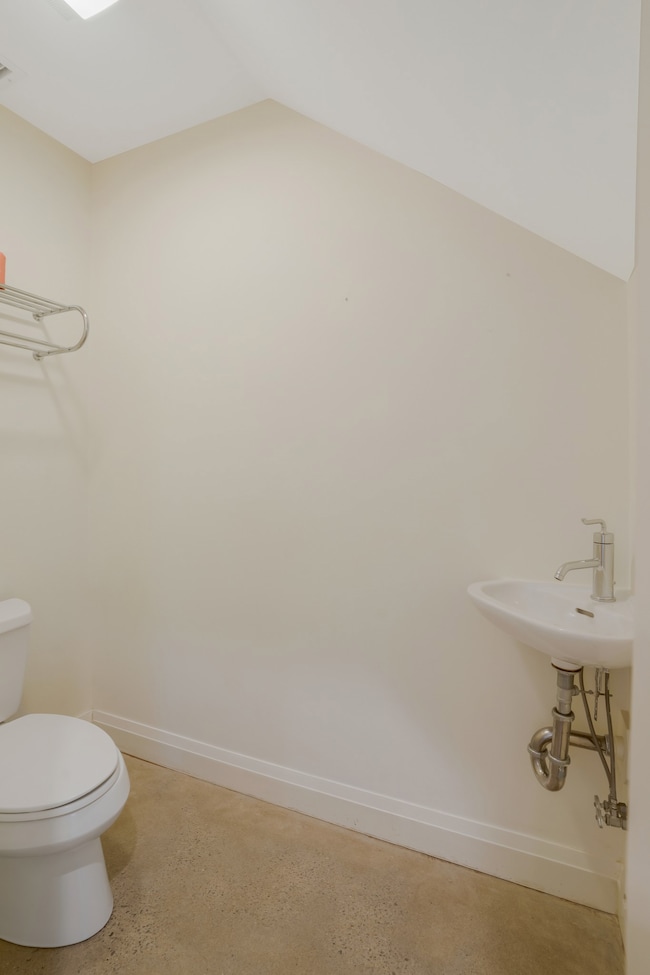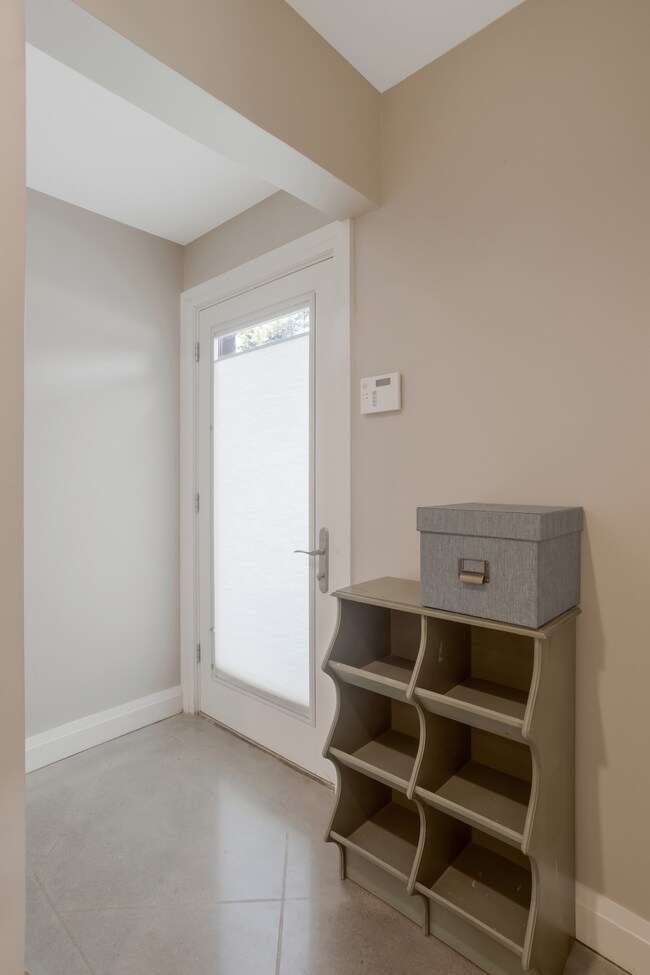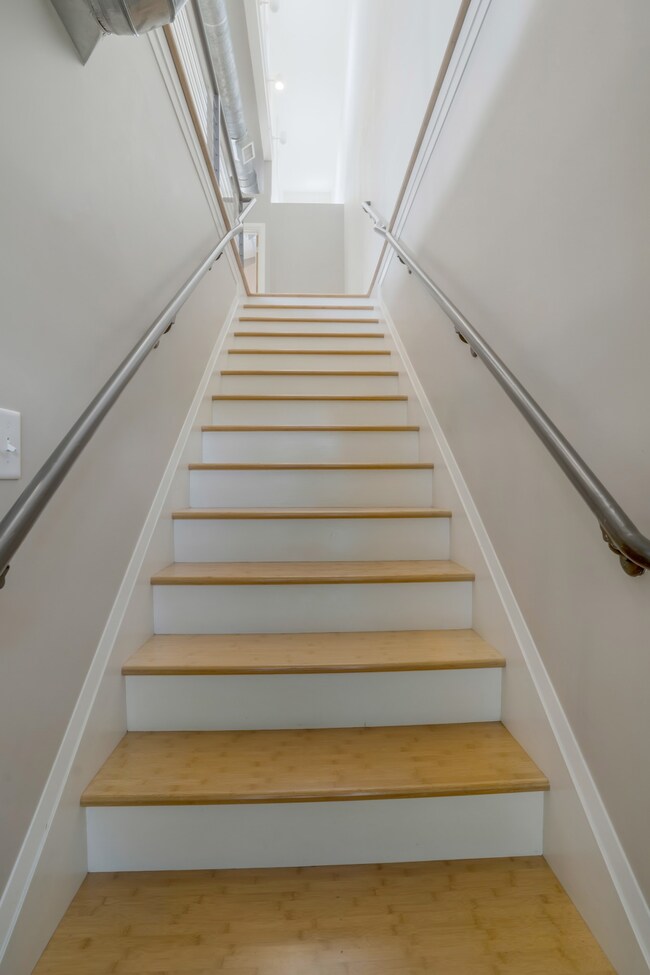324 Van Buren St Unit 324 Nashville, TN 37208
Germantown NeighborhoodHighlights
- No HOA
- Walk-In Closet
- Park
- 1 Car Attached Garage
- Ducts Professionally Air-Sealed
- 3-minute walk to Morgan Recreation Park
About This Home
magine living in the heart of Germantown, Nashville’s oldest and most charming neighborhood! This unique 888 sq. ft. carriage house-style condo gives you modern, stylish living in a historic setting. Enter through your private garage or backyard into a versatile space with a half-bath — perfect for a home office, gym, or guest area. Upstairs, the open-concept main living and kitchen area features bamboo flooring, granite countertops, stainless steel appliances including a gas range, and custom bamboo cabinetry. Large windows and a patio door lead to your private deck — an ideal spot for morning coffee or an evening glass of wine. The main level also includes a spacious bedroom with two walk-in closets and a full bath. Designed as a certified Green Building, this home offers energy-efficient features like a tankless water heater and reduced utility costs, paired with exposed ductwork and vaulted ceilings for a modern, airy feel. Best of all, you’ll be living in Germantown — Nashville’s oldest, most historic neighborhood, known for its charming streets, acclaimed restaurants, welcoming pubs, and local taprooms. Live in historic Germantown! Germantown has so much to offer just steps from your door!
Listing Agent
Berkshire Hathaway HomeServices Woodmont Realty Brokerage Phone: 6154240400 License # 294021 Listed on: 07/22/2025

Townhouse Details
Home Type
- Townhome
Est. Annual Taxes
- $2,750
Year Built
- Built in 2006
Lot Details
- Two or More Common Walls
Parking
- 1 Car Attached Garage
Interior Spaces
- 877 Sq Ft Home
- Property has 2 Levels
- Furnished or left unfurnished upon request
- Ceiling Fan
- <<energyStarQualifiedWindowsToken>>
Kitchen
- Ice Maker
- Dishwasher
- ENERGY STAR Qualified Appliances
- Disposal
Flooring
- Concrete
- Tile
Bedrooms and Bathrooms
- 1 Bedroom
- Walk-In Closet
Laundry
- Dryer
- Washer
Home Security
Schools
- Jones Paideia Magnet Elementary School
- John Early Paideia Magnet Middle School
- Pearl Cohn Magnet High School
Utilities
- Ducts Professionally Air-Sealed
- Central Heating
Listing and Financial Details
- Property Available on 8/4/25
- The owner pays for trash collection
- Rent includes trash collection
- Assessor Parcel Number 082090J32400CO
Community Details
Overview
- No Home Owners Association
- Morgan Park Place Subdivision
Recreation
- Park
Security
- Fire and Smoke Detector
Map
Source: Realtracs
MLS Number: 2925745
APN: 082-09-0J-324-00
- 404 Van Buren St Unit 404
- 408 Hume St
- 402 Hume St
- 406 Hume St
- 1605 4th Ave N
- 404 Taylor St
- 1603 5th Ave N
- 1320 5th Ave N Unit 1
- 1320 5th Ave N Unit 4
- 1320 5th Ave N Unit 3
- 321 Garfield St
- 1315 5th Ave N
- 1312 6th Ave N
- 604B Hume St
- 1709 4th Ave N
- 1705 5th Ave N
- 1712 4th Ave N
- 706 Taylor St Unit 102
- 706 Taylor St Unit 103
- 1618 7th Ave N
- 1401 3rd Ave N
- 1515 5th Ave N
- 321 Garfield St
- 601 Press Place
- 1300 4th Ave N
- 1703 4th Ave N
- 1708 4th Ave N
- 1606 7th Ave N
- 1612 7th Ave N
- 1350 Rosa L Parks Blvd Unit 325
- 1350 Rosa L Parks Blvd Unit 412
- 1350 Rosa L Parks Blvd Unit 425
- 1306 7th Ave N
- 1715B 5th Ave N Unit 1715B
- 1600 Rosa L Parks Blvd
- 1315 Adams St
- 1400 Rosa L Parks Blvd Unit 220
- 1220 2nd Ave N
- 200 Madison St
- 1390 Adams St
