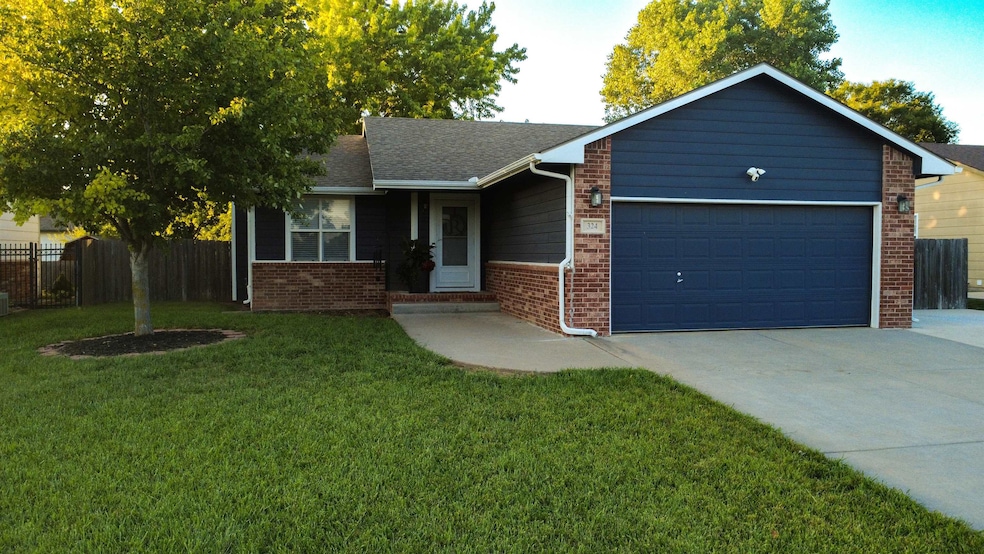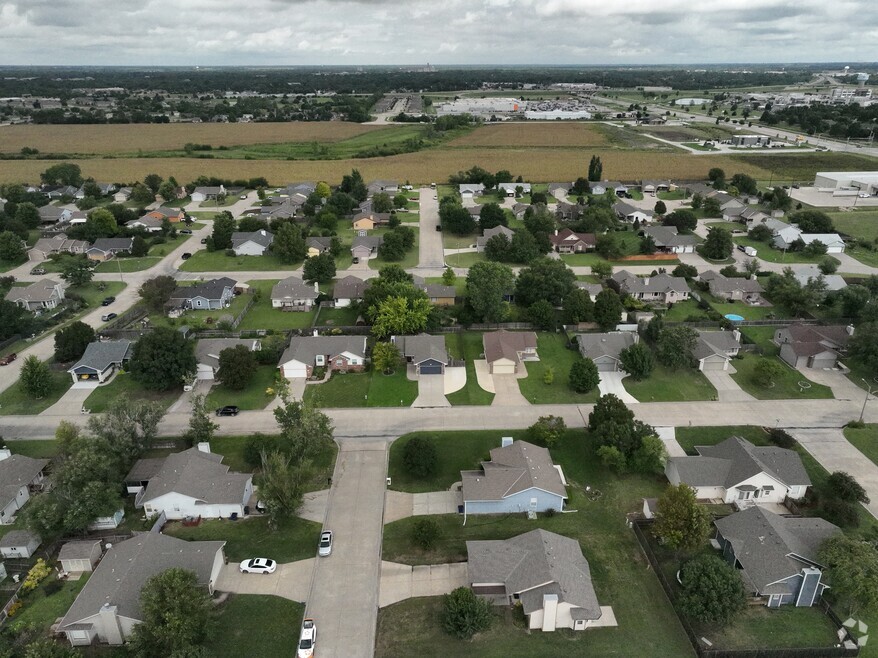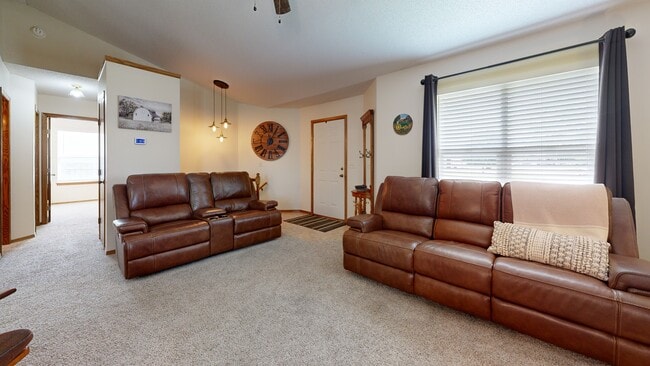
324 Victoria Rd Newton, KS 67114
Estimated payment $1,621/month
Highlights
- Community Lake
- Covered Patio or Porch
- Storm Windows
- L-Shaped Dining Room
- Jogging Path
- Covered Deck
About This Home
Welcome to this stunningly beautiful Klausmeyer-built home located at 324 Victoria in Newton, Kansas. This meticulously maintained property offers a perfect blend of comfort and style in the desirable Stratford Place neighborhood. The main floor is designed for effortless living, featuring a well-appointed kitchen with a convenient pantry that flows seamlessly into a combo dining room. The spacious living area is highlighted by a beautiful electric fireplace with a remote control, creating a perfect ambiance for relaxation or entertaining. The main level includes a generous primary suite, an additional bedroom and a full bath, and a convenient main floor laundry. The full basement adds a significant amount of finished living space, including two additional bedrooms, a third full bath, and a versatile family room, ideal for a home theater, game room, or extra living space. Outside, the property is equally impressive. The beautifully landscaped yard is kept lush with a sprinkler system, and the very nice patio extends the living space outdoors, offering the perfect spot for morning coffee or evening gatherings. The covered patio features a remote-ready awning for added comfort. Completing this exceptional home is a two-car attached garage. Key Features: Attached 2-Car Garage with a quiet Chamberlain belt-drive opener, new springs (2024), added weather stripping, and a smart lock on the man door. 1,058 sq ft on the main level with a main-level laundry room for easy living. 925 sq ft finished basement plus additional unfinished storage space. Total finished living space: 1,983 sq ft. Lawn irrigation system to keep your yard lush and green. $35/year HOA fee – low cost, high value! New water heater (2025) and a whole new HVAC system (2023) for peace of mind. IdeaTek fiber optic internet already installed – perfect for remote work or streaming. Electric fireplace with mantel in the living room – a stunning focal point! Freshly painted (2022) with bulky trim added around all windows and doors for a modern, finished look. Expanded driveway with additional concrete for extra parking. Extended back patio with concrete running the full length of the house and concrete steps to the back door – ideal for entertaining. With its' convenient location, you're just moments away from shopping, great restaurants, and the highway for easy travel. Plus, you're near a water park, a regular park, and a pond with a bike path. This home is a true gem and must be seen to be fully appreciated.
Home Details
Home Type
- Single Family
Est. Annual Taxes
- $4,024
Year Built
- Built in 2001
Lot Details
- 7,841 Sq Ft Lot
- Wood Fence
- Sprinkler System
HOA Fees
- $3 Monthly HOA Fees
Parking
- 2 Car Garage
Home Design
- Composition Roof
Interior Spaces
- 1-Story Property
- Ceiling Fan
- Electric Fireplace
- Living Room
- L-Shaped Dining Room
- Natural lighting in basement
Kitchen
- Microwave
- Dishwasher
- Disposal
Flooring
- Carpet
- Luxury Vinyl Tile
- Vinyl
Bedrooms and Bathrooms
- 4 Bedrooms
- 3 Full Bathrooms
Laundry
- Laundry Room
- Laundry on main level
- 220 Volts In Laundry
Home Security
- Storm Windows
- Storm Doors
Outdoor Features
- Covered Deck
- Covered Patio or Porch
Schools
- South Breeze Elementary School
- Newton High School
Utilities
- Central Air
- Heat Pump System
Listing and Financial Details
- Assessor Parcel Number 099-29-0-40-08-014.00-0
Community Details
Overview
- Association fees include gen. upkeep for common ar
- Stratford Place Subdivision
- Community Lake
Recreation
- Community Playground
- Jogging Path
3D Interior and Exterior Tours
Floorplans
Map
Home Values in the Area
Average Home Value in this Area
Tax History
| Year | Tax Paid | Tax Assessment Tax Assessment Total Assessment is a certain percentage of the fair market value that is determined by local assessors to be the total taxable value of land and additions on the property. | Land | Improvement |
|---|---|---|---|---|
| 2025 | $4,060 | $24,564 | $1,401 | $23,163 |
| 2024 | $4,060 | $23,529 | $1,401 | $22,128 |
| 2023 | $3,722 | $21,034 | $1,401 | $19,633 |
| 2022 | $3,368 | $19,171 | $1,401 | $17,770 |
| 2021 | $2,704 | $16,008 | $1,401 | $14,607 |
| 2020 | $3,316 | $15,456 | $1,401 | $14,055 |
| 2019 | $3,134 | $14,398 | $1,401 | $12,997 |
| 2018 | $3,115 | $14,065 | $1,401 | $12,664 |
| 2017 | $3,068 | $14,053 | $1,401 | $12,652 |
| 2016 | $2,993 | $13,950 | $1,401 | $12,549 |
| 2015 | -- | $13,697 | $1,231 | $12,466 |
| 2014 | -- | $13,226 | $1,231 | $11,995 |
Property History
| Date | Event | Price | List to Sale | Price per Sq Ft |
|---|---|---|---|---|
| 08/29/2025 08/29/25 | For Sale | $245,000 | -- | $124 / Sq Ft |
Purchase History
| Date | Type | Sale Price | Title Company |
|---|---|---|---|
| Warranty Deed | $170,000 | -- |
About the Listing Agent

Katie and her husband Rob have 9 children and 18 grand children.Rob her husband is a Retired conductor at BNSF Railroad here in Newton.
Having had her license since 2013 and being a Master Circle agent with 12 Million in sales in 2024, Katie has had the privilege of helping over 389 families find their forever home in the past 12 years and the experience that she brings to the negotiating table is second to none.
Voted as the number one buyers agent multiple times in her last Real
Katie's Other Listings
Source: South Central Kansas MLS
MLS Number: 661024
APN: 099-29-0-40-08-014.00-0
- 225 Sutton Dr
- 2108 Paddington Ave
- 206 Springlake Ct
- 619 Glen Creek Ct
- 214 Springlake Ct
- 2015 S Poplar St
- 2018 S Chestnut St
- 521 Maple Leaf Cir
- 2009 S Chestnut St
- 631 Quail Dr
- 232 Summer Ct
- 511 Glen Creek
- 3008 S Duncan St
- 514 Autumn Glen Ct
- 223 Wheatridge Dr
- 611 Glen Creek
- 115 Matson
- 835 Meadowlark Ln
- 300 Matson St
- 628 Autumn Glen Pkwy
- 705 Cottonwood Crossing Dr
- 1501 Old Main St
- 509 Cherry Ln
- 720 Grandview Ave
- 209 E 11th St
- 211 W 13th St Unit 211
- 604 N Plaza Blvd
- 625 Briarbrook Ln
- 127 S Colby Ave
- 5917 N Newport St
- 501 N Vine St
- 5650 N Lycee Ct
- 5480 Colburn Ct E
- 5782 E Bristol Cir
- 4822 N Peregrine St
- 7304 Gabriel St
- 5718 E 49th St N
- 4803 N Hillside Ct
- 4801 N Hillside Ct
- 9193 N Chris





