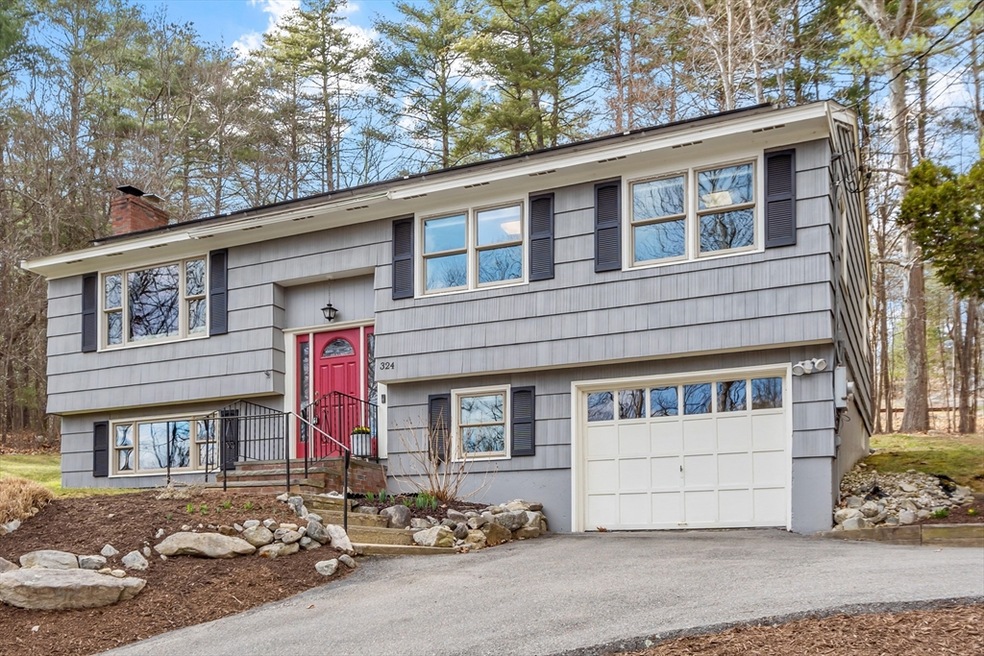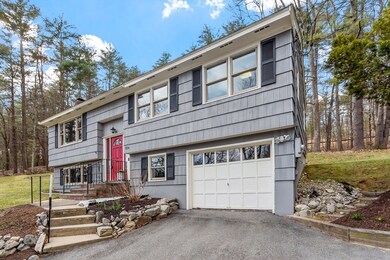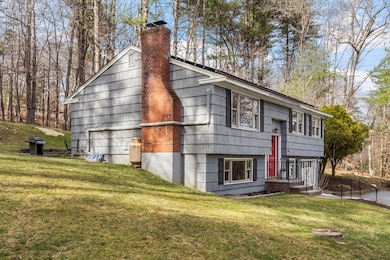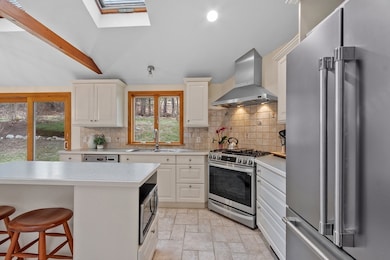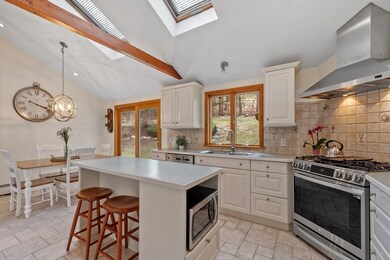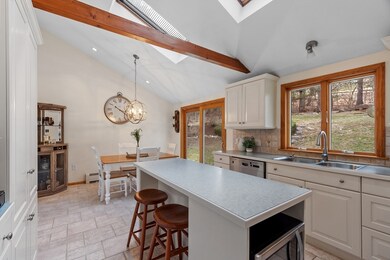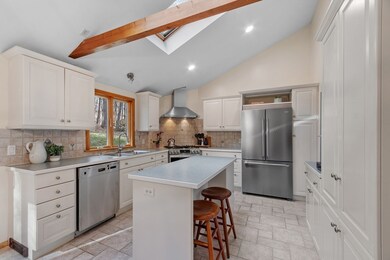
Highlights
- Golf Course Community
- Property is near public transit
- Cathedral Ceiling
- Center School Rated A
- Raised Ranch Architecture
- Wood Flooring
About This Home
As of April 2024Welcome home to this charming raised ranch nestled on a large private lot! Step into a spacious layout boasting comfort and versatility at every turn. With three ample bedrooms and a well-appointed bathroom, this home offers the perfect blend of functionality and style.The home boasts a cook's kitchen,center island,gas range and vaulted ceilings with skylights. The heart of the home is the expansive living area with fireplace, bathed in natural light streaming through a large bay window, creating a warm ambiance. Whether you're entertaining guests or enjoying a quiet evening in, this versatile space suits all your needs with ease. Hardwood floors cover all 3 bedrms and living room space. A home office and playroom make this home complete.Step outside to discover your own private patio and large backyard, new Reeds Ferry shed and acres of conservation trails just a short distance away.An awesome commuter spot just 2.4 miles from the Acton Train and part of the top-rated Nashoba Schools.
Last Agent to Sell the Property
Keller Williams Realty Boston Northwest Listed on: 03/20/2024

Home Details
Home Type
- Single Family
Est. Annual Taxes
- $8,994
Year Built
- Built in 1960
Lot Details
- 0.92 Acre Lot
- Near Conservation Area
- Sloped Lot
Parking
- 1 Car Attached Garage
- Tuck Under Parking
- Driveway
- Open Parking
Home Design
- Raised Ranch Architecture
- Frame Construction
- Shingle Roof
- Concrete Perimeter Foundation
Interior Spaces
- 1,455 Sq Ft Home
- Cathedral Ceiling
- Skylights
- Recessed Lighting
- Light Fixtures
- Insulated Windows
- Window Screens
- Sliding Doors
- Living Room with Fireplace
- Home Office
Kitchen
- Stove
- Range with Range Hood
- Microwave
- Dishwasher
- Stainless Steel Appliances
Flooring
- Wood
- Laminate
- Ceramic Tile
Bedrooms and Bathrooms
- 3 Bedrooms
- Primary Bedroom on Main
- 1 Full Bathroom
- Solar Tube
Laundry
- Dryer
- Washer
Partially Finished Basement
- Basement Fills Entire Space Under The House
- Garage Access
- Laundry in Basement
Outdoor Features
- Patio
- Outdoor Storage
- Rain Gutters
Location
- Property is near public transit
- Property is near schools
Schools
- Center Elementary School
- Hale Middle School
- Nashoba Regionl High School
Utilities
- Cooling Available
- 2 Cooling Zones
- 1 Heating Zone
- Air Source Heat Pump
- Heating System Uses Oil
- Baseboard Heating
- 200+ Amp Service
- Private Water Source
- Water Heater
- Private Sewer
- High Speed Internet
Listing and Financial Details
- Assessor Parcel Number 776848
Community Details
Recreation
- Golf Course Community
- Jogging Path
Additional Features
- No Home Owners Association
- Shops
Ownership History
Purchase Details
Home Financials for this Owner
Home Financials are based on the most recent Mortgage that was taken out on this home.Purchase Details
Home Financials for this Owner
Home Financials are based on the most recent Mortgage that was taken out on this home.Similar Homes in the area
Home Values in the Area
Average Home Value in this Area
Purchase History
| Date | Type | Sale Price | Title Company |
|---|---|---|---|
| Not Resolvable | $375,000 | -- | |
| Deed | $329,900 | -- | |
| Deed | $329,900 | -- |
Mortgage History
| Date | Status | Loan Amount | Loan Type |
|---|---|---|---|
| Open | $512,000 | Purchase Money Mortgage | |
| Closed | $512,000 | Purchase Money Mortgage | |
| Closed | $342,000 | Stand Alone Refi Refinance Of Original Loan | |
| Closed | $356,250 | New Conventional | |
| Previous Owner | $203,400 | Purchase Money Mortgage | |
| Previous Owner | $50,000 | No Value Available | |
| Previous Owner | $50,000 | No Value Available |
Property History
| Date | Event | Price | Change | Sq Ft Price |
|---|---|---|---|---|
| 04/26/2024 04/26/24 | Sold | $640,000 | +8.7% | $440 / Sq Ft |
| 03/25/2024 03/25/24 | Pending | -- | -- | -- |
| 03/20/2024 03/20/24 | For Sale | $589,000 | +57.1% | $405 / Sq Ft |
| 06/29/2017 06/29/17 | Sold | $375,000 | +4.2% | $271 / Sq Ft |
| 04/26/2017 04/26/17 | Pending | -- | -- | -- |
| 04/18/2017 04/18/17 | For Sale | $360,000 | -- | $260 / Sq Ft |
Tax History Compared to Growth
Tax History
| Year | Tax Paid | Tax Assessment Tax Assessment Total Assessment is a certain percentage of the fair market value that is determined by local assessors to be the total taxable value of land and additions on the property. | Land | Improvement |
|---|---|---|---|---|
| 2025 | $9,020 | $517,800 | $320,100 | $197,700 |
| 2024 | $8,994 | $530,000 | $308,200 | $221,800 |
| 2023 | $9,163 | $505,400 | $294,200 | $211,200 |
| 2022 | $8,691 | $444,300 | $245,300 | $199,000 |
| 2021 | $8,637 | $432,300 | $245,300 | $187,000 |
| 2020 | $7,704 | $373,800 | $222,500 | $151,300 |
| 2019 | $7,360 | $365,600 | $222,500 | $143,100 |
| 2018 | $6,739 | $321,200 | $222,500 | $98,700 |
| 2017 | $6,251 | $303,600 | $209,400 | $94,200 |
| 2016 | $6,416 | $321,100 | $209,400 | $111,700 |
| 2015 | $5,982 | $299,400 | $190,400 | $109,000 |
Agents Affiliated with this Home
-

Seller's Agent in 2024
Ann Boucher
Keller Williams Realty Boston Northwest
(508) 361-8824
20 in this area
53 Total Sales
-

Buyer's Agent in 2024
Laura Baliestiero
Coldwell Banker Realty - Concord
(508) 864-6011
5 in this area
447 Total Sales
-

Seller's Agent in 2017
Lori Megee
Keller Williams Realty Boston Northwest
(978) 621-4273
19 in this area
59 Total Sales
-

Buyer's Agent in 2017
Deb Kotlarz
Keller Williams Realty Boston Northwest
(978) 502-5862
30 in this area
347 Total Sales
Map
Source: MLS Property Information Network (MLS PIN)
MLS Number: 73214592
APN: STOW-000020-000000-R000018
- 8 Macleod Ln
- 1 Black Horse Dr
- 90 Willow St Unit 1
- 385 Arlington St
- 5 Autumn Ln
- 6 Beacon Ct
- 4,7,8 Crestwood Ln
- 55 Boxboro Rd
- 6 Cherry Ridge Rd
- 241 Red Acre Rd
- 13 W View Ln Unit 13
- 257 Central St
- 22 Kinsley Rd
- 54 Macintosh Ln
- 250 Arlington St Unit A
- 68 Macintosh Ln
- 27 Nick Ln
- 17 George Rd
- 130 Russet Ln
- 239 Arlington St
