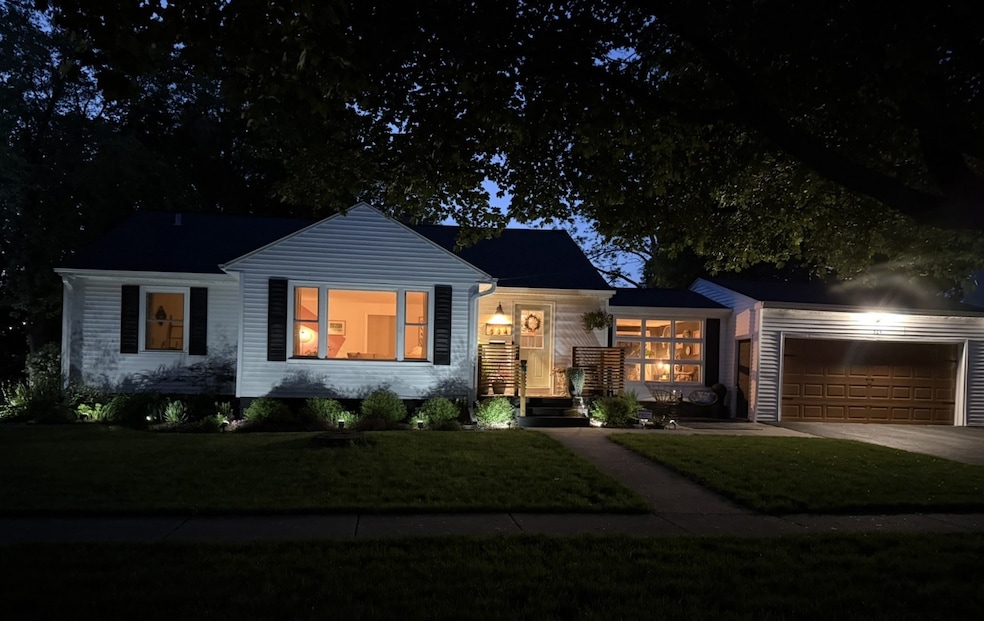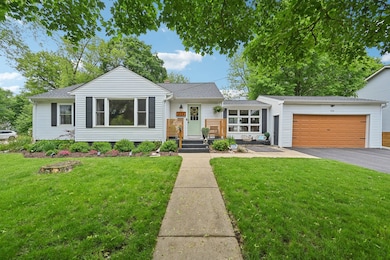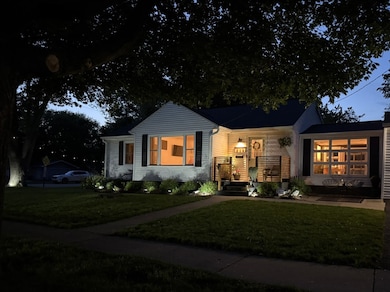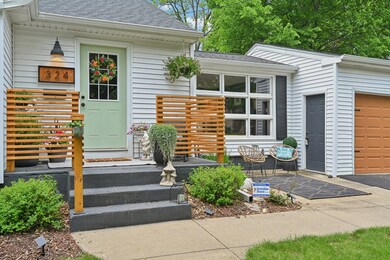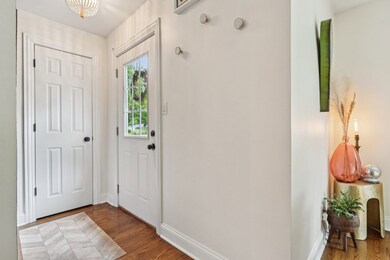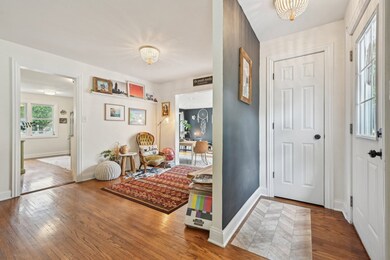
324 W Crystal Lake Ave Crystal Lake, IL 60014
Estimated payment $2,799/month
Highlights
- Deck
- Recreation Room
- Wood Flooring
- Crystal Lake Central High School Rated A
- Ranch Style House
- Corner Lot
About This Home
This is not your average ranch. This is the kind of home that makes you pause mid-scroll and think, "Is it too soon to fall in love?" Nestled on a lush, oversized corner lot less than a mile from both downtown Crystal Lake and the lake itself, this absolutely gorgeous home is the perfect blend of charm, style, and substance. Step inside to find 1,280 square feet of warm, inviting space upstairs, plus another 1,280 square feet of fully finished, fabulous living space below-that's over 2,500 square feet of beautifully maintained comfort. On the main level, you'll find three bedrooms, a freshly updated full bath, a magazine worthy kitchen and refinished hardwood floors that flow throughout. The windows? Thoughtfully done. The original character-rich ones remain where they matter most-preserving the home's charm-while new windows have been added throughout the rest of the house to bring in light, efficiency, and modern convenience. Downstairs, things get even better: a massive recreation or living space, a huge fourth bedroom, and a stylish full bathroom that vibes more spa than basement. Whether you are hosting guests, movie nights, or just need your own peaceful retreat, this lower level delivers. The kitchen? Upgraded! The bathrooms? Updated! The finishes? Thoughtfully chosen. The vibe? Straight out of Crate & Barrel catalog. This home is elegant without being fussy, cozy without sacrificing style, and every inch has been lovingly maintained. Outside, the yard is its own private retreat. Professionally landscaped, fully fenced with an invisible dog fence, and complete with a lovely deck and patio, it's the kind of backyard that practically begs for summer dinners and lazy Sunday mornings. The roof and gutters were replaced in 2020, and the boiler new in 2018-the unglamorous stuff you'll be very glad someone else already handled so you can focus on enjoying life instead of managing repairs. Add in a two-car garage, a location that's walkable to everything, and the kind of curb appeal you usually see in glossy magazines, and you've got yourself one heck of a Crate & Barrel-worthy home. Crystal Lake has it all with access to the sparkling lake itself, the epic 3 Oaks Recreation Center, the charming Dole mansion, and a downtown that's basically a Hallmark movie set-there's something happening every weekend. Think farmer's markets, parades, and maybe a random cornhole tournament. Come see it. Feel it. Fall in love with it. Just don't wait-homes this beautiful never stay a secret for long.
Open House Schedule
-
Saturday, May 31, 202512:00 to 2:00 pm5/31/2025 12:00:00 PM +00:005/31/2025 2:00:00 PM +00:00Add to Calendar
Home Details
Home Type
- Single Family
Est. Annual Taxes
- $8,438
Year Built
- Built in 1958 | Remodeled in 2016
Lot Details
- 0.26 Acre Lot
- Lot Dimensions are 100x109x109x110
- Property has an invisible fence for dogs
- Corner Lot
- Paved or Partially Paved Lot
Parking
- 2 Car Garage
- Driveway
- Parking Included in Price
Home Design
- Ranch Style House
- Asphalt Roof
- Concrete Perimeter Foundation
Interior Spaces
- 1,280 Sq Ft Home
- Ceiling Fan
- Family Room
- Living Room
- Formal Dining Room
- Recreation Room
- Storage Room
- Carbon Monoxide Detectors
Kitchen
- Range
- Microwave
- Dishwasher
- Stainless Steel Appliances
- Granite Countertops
- Disposal
Flooring
- Wood
- Carpet
Bedrooms and Bathrooms
- 3 Bedrooms
- 4 Potential Bedrooms
- 2 Full Bathrooms
Laundry
- Laundry Room
- Dryer
- Washer
Basement
- Basement Fills Entire Space Under The House
- Sump Pump
- Finished Basement Bathroom
Outdoor Features
- Deck
- Patio
- Porch
Schools
- North Elementary School
- Richard F Bernotas Middle School
- Crystal Lake Central High School
Utilities
- Central Air
- Radiator
- Heating System Uses Steam
Listing and Financial Details
- Homeowner Tax Exemptions
Map
Home Values in the Area
Average Home Value in this Area
Tax History
| Year | Tax Paid | Tax Assessment Tax Assessment Total Assessment is a certain percentage of the fair market value that is determined by local assessors to be the total taxable value of land and additions on the property. | Land | Improvement |
|---|---|---|---|---|
| 2023 | $8,160 | $95,493 | $17,873 | $77,620 |
| 2022 | $7,810 | $87,328 | $16,345 | $70,983 |
| 2021 | $7,437 | $81,875 | $15,324 | $66,551 |
| 2020 | $7,294 | $79,421 | $14,865 | $64,556 |
| 2019 | $7,054 | $75,510 | $14,133 | $61,377 |
| 2018 | $6,064 | $64,606 | $13,134 | $51,472 |
| 2017 | $6,784 | $61,895 | $12,583 | $49,312 |
| 2016 | $6,070 | $53,095 | $12,006 | $41,089 |
| 2013 | -- | $50,532 | $11,427 | $39,105 |
Property History
| Date | Event | Price | Change | Sq Ft Price |
|---|---|---|---|---|
| 10/29/2020 10/29/20 | Sold | $278,000 | -0.7% | $217 / Sq Ft |
| 09/26/2020 09/26/20 | Pending | -- | -- | -- |
| 09/14/2020 09/14/20 | For Sale | $279,900 | +27.2% | $219 / Sq Ft |
| 01/20/2017 01/20/17 | Sold | $220,000 | 0.0% | $172 / Sq Ft |
| 12/10/2016 12/10/16 | Pending | -- | -- | -- |
| 12/02/2016 12/02/16 | For Sale | $219,900 | +117.7% | $172 / Sq Ft |
| 06/30/2016 06/30/16 | Sold | $101,000 | +44.5% | $79 / Sq Ft |
| 05/22/2016 05/22/16 | Pending | -- | -- | -- |
| 05/10/2016 05/10/16 | For Sale | $69,900 | -- | $55 / Sq Ft |
Purchase History
| Date | Type | Sale Price | Title Company |
|---|---|---|---|
| Quit Claim Deed | -- | Kaiser Shepherd & Nakon Pc | |
| Warranty Deed | $278,000 | Chicago Title | |
| Warranty Deed | $220,000 | Chicago Title | |
| Special Warranty Deed | $101,000 | Stewart Title | |
| Deed In Lieu Of Foreclosure | -- | Attorney | |
| Interfamily Deed Transfer | -- | Mt | |
| Joint Tenancy Deed | -- | Universal Title Services Inc |
Mortgage History
| Date | Status | Loan Amount | Loan Type |
|---|---|---|---|
| Open | $267,215 | Balloon | |
| Previous Owner | $264,100 | New Conventional | |
| Previous Owner | $169,000 | New Conventional | |
| Previous Owner | $176,000 | New Conventional | |
| Previous Owner | $168,000 | Unknown | |
| Previous Owner | $122,500 | Unknown | |
| Previous Owner | $100,800 | Unknown | |
| Previous Owner | $93,750 | No Value Available |
Similar Homes in Crystal Lake, IL
Source: Midwest Real Estate Data (MRED)
MLS Number: 12375432
APN: 14-32-351-038
- 200 W Woodstock St
- 388 Douglas Ave
- 173 Pomeroy Ave
- 376 Douglas Ave
- 124 W Crystal Lake Ave
- 21 N Virginia St
- 170 University St
- 130 S Virginia St
- 191 S Virginia St
- 116 Center St
- 240 S Mchenry Ave
- 325 Douglas Ave
- 454 W Terra Cotta Ave
- 275 S Mchenry Ave
- 287 Union St
- 308 Kingsport Ct
- 20 Grant St
- 257 Hickory Dr
- 184 Union St
- 264 Hickory Dr
