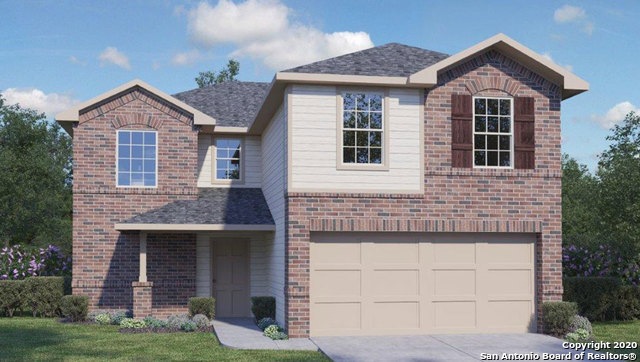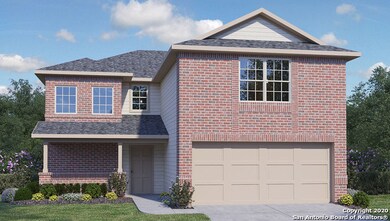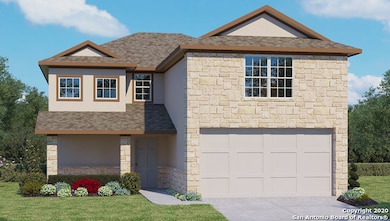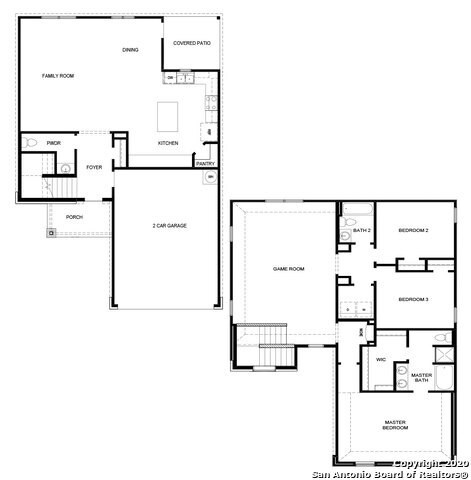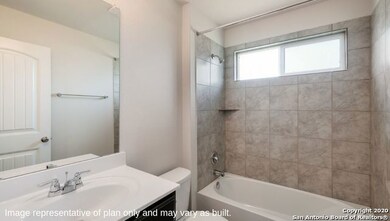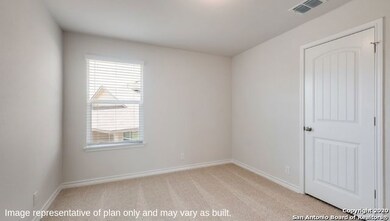
324 Washita River Cibolo, TX 78108
Northcliffe NeighborhoodHighlights
- New Construction
- Game Room
- Eat-In Kitchen
- Laura Ingalls Wilder Intermediate School Rated A-
- Covered patio or porch
- Double Pane Windows
About This Home
As of May 2021DR Horton Homes is one of the nation's leading homebuilders for affordable homes. Take comfort in this newly constructed home full of included features, such as all appliances, blinds, covered patio, 9" ceilings, tub w/separate shower, granite, upgraded cabinets and much more! This all adds value to this new home.
Home Details
Home Type
- Single Family
Year Built
- Built in 2021 | New Construction
Lot Details
- Fenced
- Sprinkler System
HOA Fees
- $38 Monthly HOA Fees
Home Design
- Brick Exterior Construction
- Slab Foundation
- Roof Vent Fans
- Radiant Barrier
Interior Spaces
- 2,241 Sq Ft Home
- Property has 2 Levels
- Double Pane Windows
- Low Emissivity Windows
- Window Treatments
- Combination Dining and Living Room
- Game Room
- Attic Fan
- Fire and Smoke Detector
- Washer Hookup
Kitchen
- Eat-In Kitchen
- <<selfCleaningOvenToken>>
- Stove
- <<microwave>>
- Ice Maker
- Dishwasher
- Disposal
Flooring
- Carpet
- Vinyl
Bedrooms and Bathrooms
- 3 Bedrooms
Parking
- 2 Car Garage
- Garage Door Opener
Outdoor Features
- Covered patio or porch
Schools
- Watts Elementary School
- Corbett Middle School
- Clemens High School
Utilities
- Central Heating and Cooling System
- SEER Rated 16+ Air Conditioning Units
- Programmable Thermostat
- Electric Water Heater
- Cable TV Available
Listing and Financial Details
- Legal Lot and Block 2 / 9
Community Details
Overview
- $150 HOA Transfer Fee
- Redbird River HOA
- Built by D.R. Horton
- Red River Ranch Subdivision
- Mandatory home owners association
Recreation
- Trails
Ownership History
Purchase Details
Home Financials for this Owner
Home Financials are based on the most recent Mortgage that was taken out on this home.Similar Homes in the area
Home Values in the Area
Average Home Value in this Area
Purchase History
| Date | Type | Sale Price | Title Company |
|---|---|---|---|
| Vendors Lien | -- | Dhi Title | |
| Deed | -- | Dhi Title |
Mortgage History
| Date | Status | Loan Amount | Loan Type |
|---|---|---|---|
| Open | $275,000 | VA | |
| Closed | $275,000 | VA |
Property History
| Date | Event | Price | Change | Sq Ft Price |
|---|---|---|---|---|
| 07/19/2025 07/19/25 | Price Changed | $339,900 | -1.5% | $152 / Sq Ft |
| 05/23/2025 05/23/25 | For Sale | $345,000 | +20.4% | $155 / Sq Ft |
| 08/23/2021 08/23/21 | Off Market | -- | -- | -- |
| 05/17/2021 05/17/21 | Sold | -- | -- | -- |
| 04/17/2021 04/17/21 | Pending | -- | -- | -- |
| 12/08/2020 12/08/20 | For Sale | $286,500 | -- | $128 / Sq Ft |
Tax History Compared to Growth
Tax History
| Year | Tax Paid | Tax Assessment Tax Assessment Total Assessment is a certain percentage of the fair market value that is determined by local assessors to be the total taxable value of land and additions on the property. | Land | Improvement |
|---|---|---|---|---|
| 2024 | -- | $312,219 | $40,644 | $271,575 |
| 2023 | $6,818 | $352,856 | $53,598 | $299,258 |
| 2022 | $6,962 | $323,500 | $41,610 | $281,890 |
| 2021 | $1,674 | $73,438 | $17,775 | $55,663 |
| 2020 | $397 | $17,283 | $17,283 | $0 |
Agents Affiliated with this Home
-
M
Seller's Agent in 2025
Maribel Frey
IH 10 Realty
-
RJ Reyes

Seller's Agent in 2021
RJ Reyes
Keller Williams Heritage
(210) 842-5458
90 in this area
8,954 Total Sales
-
Marcus Laughy

Buyer's Agent in 2021
Marcus Laughy
Laughy Hilger Group Real Estate
(210) 393-6187
3 in this area
112 Total Sales
Map
Source: San Antonio Board of REALTORS®
MLS Number: 1498614
APN: 1G2576-3009-00200-0-00
- 119 Pentonville Dr
- 121 Roundtree Dr
- 201 Meadow Ln
- 1029 Valley Forge Dr
- 821 Curtiss St
- 0 Borgfeld Rd
- 11639 Voges Pass
- 0 Deerfield Blvd Unit 1851218
- 1224 Dove Meadows
- 605 Exchange Ave
- 1001 Grey Feather
- 1021 Grey Feather
- 1204 Dove Meadows
- 0 Woodcliffe Dr Unit 1828740
- 15314 Bell Ln
- 15310 Bell Ln
- 103 Tide Ln
- 1220 Spicewood
- 1005 Summer Haven Ln
- 114 Dobie Blvd Unit ES
