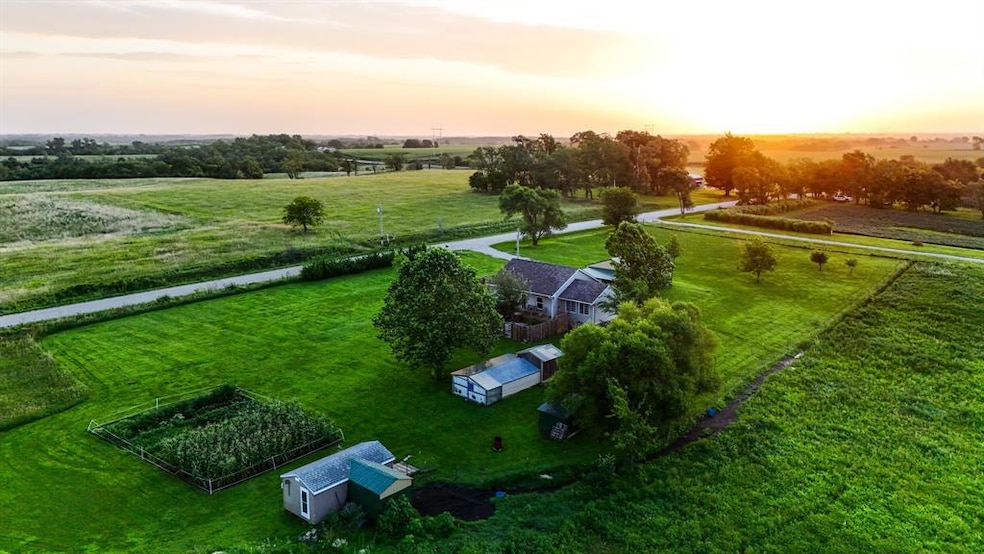3240 Clanton Creek Rd Lorimor, IA 50149
Estimated payment $2,020/month
Highlights
- Deck
- No HOA
- Laundry Room
- Ranch Style House
- Eat-In Kitchen
- Outdoor Storage
About This Home
Imagine living just 12 miles from Winterset and only 38 miles from the Des Moines Metro, on this beautifully maintained property, offering the perfect mix of modern and rural amenities. Built in 2020, the 1,308 sq ft home features 2 bedrooms, 1 1⁄2 baths, and a cozy 250 sq ft loft area accessed by a spiral staircase. Inside, the home you will find LVP and hardwood flooring throughout, an open-concept kitchen with quartz countertops, tiled backsplash and additional wall-mounted heater. The layout includes a convenient laundry/utility room and a bonus office or craft space, making the home as functional as it is inviting.
Beneath the home, you'll find a 220 sq ft root cellar-style basement that doubles as a storm shelter, offering peace of mind and extra storage. Step outside onto the 200 sq ft deck and enjoy a fenced-in area for pets or children.
For those with homesteading dreams, the property includes over an acre of fenced pasture perfect for livestock, a hay shed, a multi-pen chicken coop, and an established 24’x24’ garden ready for seasonal planting. Multiple producing apple trees add even more value and charm to the land.
A fully spray foam insulated 28’x32’ metal garage/shop with an attached and enclosed lean-to offers ample room for tools, hobbies, or vehicles. Power provided by Farmers REC, rural water by SIRWA, and internet through Grand River Mutual. Best of all, this property comes with no HOAs or covenants—giving you the freedom to live how you want.
Home Details
Home Type
- Single Family
Est. Annual Taxes
- $2,745
Year Built
- Built in 2020
Lot Details
- 5 Acre Lot
- Partially Fenced Property
- Property is zoned Ag
Parking
- 2 Car Detached Garage
Home Design
- Ranch Style House
- Block Foundation
- Asphalt Shingled Roof
- Vinyl Siding
Interior Spaces
- 1,308 Sq Ft Home
- Family Room
- Luxury Vinyl Plank Tile Flooring
- Unfinished Basement
- Crawl Space
- Eat-In Kitchen
Bedrooms and Bathrooms
- 2 Main Level Bedrooms
Laundry
- Laundry Room
- Laundry on main level
Outdoor Features
- Deck
- Outdoor Storage
Utilities
- Forced Air Heating and Cooling System
- Heating System Powered By Owned Propane
- Septic Tank
Community Details
- No Home Owners Association
Listing and Financial Details
- Assessor Parcel Number 740153082021000
Map
Home Values in the Area
Average Home Value in this Area
Tax History
| Year | Tax Paid | Tax Assessment Tax Assessment Total Assessment is a certain percentage of the fair market value that is determined by local assessors to be the total taxable value of land and additions on the property. | Land | Improvement |
|---|---|---|---|---|
| 2024 | $2,596 | $209,100 | $5,000 | $204,100 |
| 2023 | $2,184 | $191,700 | $5,000 | $186,700 |
| 2022 | $1,944 | $136,900 | $2,900 | $134,000 |
Property History
| Date | Event | Price | Change | Sq Ft Price |
|---|---|---|---|---|
| 08/17/2025 08/17/25 | Price Changed | $339,000 | -2.9% | $259 / Sq Ft |
| 07/26/2025 07/26/25 | For Sale | $349,000 | +5.8% | $267 / Sq Ft |
| 07/09/2024 07/09/24 | Sold | $330,000 | -6.3% | $267 / Sq Ft |
| 05/31/2024 05/31/24 | Pending | -- | -- | -- |
| 04/22/2024 04/22/24 | Price Changed | $352,000 | -4.6% | $285 / Sq Ft |
| 02/26/2024 02/26/24 | For Sale | $369,000 | +220.9% | $299 / Sq Ft |
| 09/24/2018 09/24/18 | Sold | $115,000 | 0.0% | $99 / Sq Ft |
| 07/28/2018 07/28/18 | Pending | -- | -- | -- |
| 07/21/2018 07/21/18 | For Sale | $115,000 | -- | $99 / Sq Ft |
Purchase History
| Date | Type | Sale Price | Title Company |
|---|---|---|---|
| Warranty Deed | $330,500 | None Listed On Document |
Mortgage History
| Date | Status | Loan Amount | Loan Type |
|---|---|---|---|
| Open | $247,500 | New Conventional |
Source: Des Moines Area Association of REALTORS®
MLS Number: 723110
APN: 740-15-30-82021000
- 1111 N 8th Ave
- 331 Wildflower Dr
- 421 S Gustin St
- 300 E May St
- 705 Hickory St Unit 705 Hickory St. Apt 6
- 7617 Hoover St
- 2925 Long Ave
- 901 S R St
- 210 Wilson St
- 1009 Adler Ct
- 1203 W 2nd Ave
- 1001 W 3rd Ave
- 1010 W 1st Ave
- 623 Wright Rd
- 2656 SE Fox Valley Dr
- 509 N 1st St Unit 202
- 1113 Main St
- 1100 N 6th St
- 1212 Holly Dr
- 1305 N 6th St







