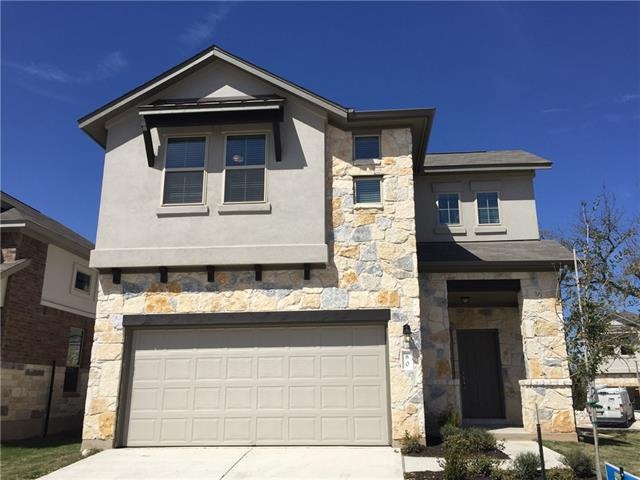
3240 E Whitestone Blvd Unit 85 Cedar Park, TX 78613
Brushy Creek NeighborhoodHighlights
- Wood Flooring
- High Ceiling
- Patio
- Monta Jane Akin Elementary School Rated A
- Attached Garage
- Central Heating
About This Home
As of October 2018The Conchos plan includes 4 oversized bedrooms, game room and media room. The master bedroom is the epitome of comfort, with a luxury Shower, double vanity and oversized walk in closet. This dream home comes decked with dark wood flooring, white quartz counters and a ultra-chic subway tile backsplash. The open to below floor plan and array of windows make the home spacious and bright. Come and check out our most popular floor plan! Milestone Community Builders.
Last Agent to Sell the Property
Legacy Austin Realty License #0613507 Listed on: 06/19/2018
Home Details
Home Type
- Single Family
Est. Annual Taxes
- $10,162
Year Built
- Built in 2017
HOA Fees
- $160 Monthly HOA Fees
Parking
- Attached Garage
Home Design
- House
- Slab Foundation
- Composition Shingle Roof
Interior Spaces
- 2,512 Sq Ft Home
- High Ceiling
Flooring
- Wood
- Carpet
- Tile
Bedrooms and Bathrooms
- 4 Bedrooms | 1 Main Level Bedroom
Utilities
- Central Heating
- Electricity To Lot Line
Additional Features
- Patio
- Lot Dimensions are 40'x100'
Community Details
- Association fees include common area maintenance, landscaping
- Visit Association Website
- Built by Milestone Community Builders
Listing and Financial Details
- Assessor Parcel Number 17W35480000085
- 3% Total Tax Rate
Ownership History
Purchase Details
Purchase Details
Home Financials for this Owner
Home Financials are based on the most recent Mortgage that was taken out on this home.Similar Homes in the area
Home Values in the Area
Average Home Value in this Area
Purchase History
| Date | Type | Sale Price | Title Company |
|---|---|---|---|
| Interfamily Deed Transfer | -- | None Available | |
| Vendors Lien | -- | None Available |
Mortgage History
| Date | Status | Loan Amount | Loan Type |
|---|---|---|---|
| Open | $252,000 | New Conventional | |
| Closed | $259,000 | New Conventional | |
| Closed | $261,000 | New Conventional | |
| Previous Owner | $269,100 | Purchase Money Mortgage |
Property History
| Date | Event | Price | Change | Sq Ft Price |
|---|---|---|---|---|
| 02/01/2020 02/01/20 | Rented | $2,235 | +1.8% | -- |
| 01/22/2020 01/22/20 | Under Contract | -- | -- | -- |
| 01/10/2020 01/10/20 | For Rent | $2,195 | 0.0% | -- |
| 12/28/2019 12/28/19 | Off Market | $2,195 | -- | -- |
| 11/30/2019 11/30/19 | Price Changed | $2,195 | -2.2% | $1 / Sq Ft |
| 11/07/2019 11/07/19 | For Rent | $2,245 | +0.4% | -- |
| 12/16/2018 12/16/18 | Rented | $2,235 | +1.8% | -- |
| 12/13/2018 12/13/18 | Under Contract | -- | -- | -- |
| 11/01/2018 11/01/18 | For Rent | $2,195 | 0.0% | -- |
| 10/31/2018 10/31/18 | Sold | -- | -- | -- |
| 07/26/2018 07/26/18 | Pending | -- | -- | -- |
| 06/19/2018 06/19/18 | For Sale | $363,926 | -- | $145 / Sq Ft |
Tax History Compared to Growth
Tax History
| Year | Tax Paid | Tax Assessment Tax Assessment Total Assessment is a certain percentage of the fair market value that is determined by local assessors to be the total taxable value of land and additions on the property. | Land | Improvement |
|---|---|---|---|---|
| 2024 | $10,162 | $516,296 | $106,050 | $410,246 |
| 2023 | $9,610 | $487,392 | $106,050 | $381,342 |
| 2022 | $13,163 | $610,404 | $70,700 | $539,704 |
| 2021 | $9,872 | $402,949 | $54,999 | $347,950 |
| 2020 | $8,662 | $350,970 | $46,256 | $304,714 |
| 2019 | $8,932 | $351,275 | $46,858 | $304,417 |
| 2018 | $7,244 | $27,288 | $27,288 | $0 |
| 2017 | $535 | $20,739 | $20,739 | $0 |
| 2016 | $535 | $20,739 | $20,739 | $0 |
Agents Affiliated with this Home
-
Sijo Vadakkan

Seller's Agent in 2020
Sijo Vadakkan
Trinity Texas Property Mgmt
(512) 279-4596
18 in this area
360 Total Sales
-
Vince Joseph
V
Seller Co-Listing Agent in 2020
Vince Joseph
Trinity Texas Property Mgmt
(512) 796-3704
11 Total Sales
-
Jessica Null
J
Buyer's Agent in 2020
Jessica Null
Null-Lange Real Estate
(512) 565-7980
34 Total Sales
-
Autumn Lapaglia

Seller's Agent in 2018
Autumn Lapaglia
Legacy Austin Realty
(512) 468-0241
21 in this area
1,267 Total Sales
-
Tarek Morshed

Buyer's Agent in 2018
Tarek Morshed
Christie's Int'l Real Estate
(512) 799-8001
3 in this area
115 Total Sales
Map
Source: Unlock MLS (Austin Board of REALTORS®)
MLS Number: 4253420
APN: R537041
- 3240 E Whitestone Blvd Unit 62
- 5 Anderson Crossing
- 3912 Logan Ridge Dr
- 2905 Post River Rd
- 4026 Anderson Bluff Dr
- 4011 Logan Ridge Dr
- 13701 Ronald W Reagan Blvd Unit 84
- 13701 Ronald W Reagan Blvd Unit 31
- 302 N Frontier Ln
- 1050 County Road 272
- 3204 Herrero Path
- 114 Mcbride Ln
- 112 Mcbride Ln
- 4108 Logan Ridge Dr
- 605 Whistlers Walk Trail
- 221 Breakaway Rd
- 102 Country View Way
- 5014 Little Valley Rd
- 409 S Frontier Ln
- 3209 Herradura Dr
