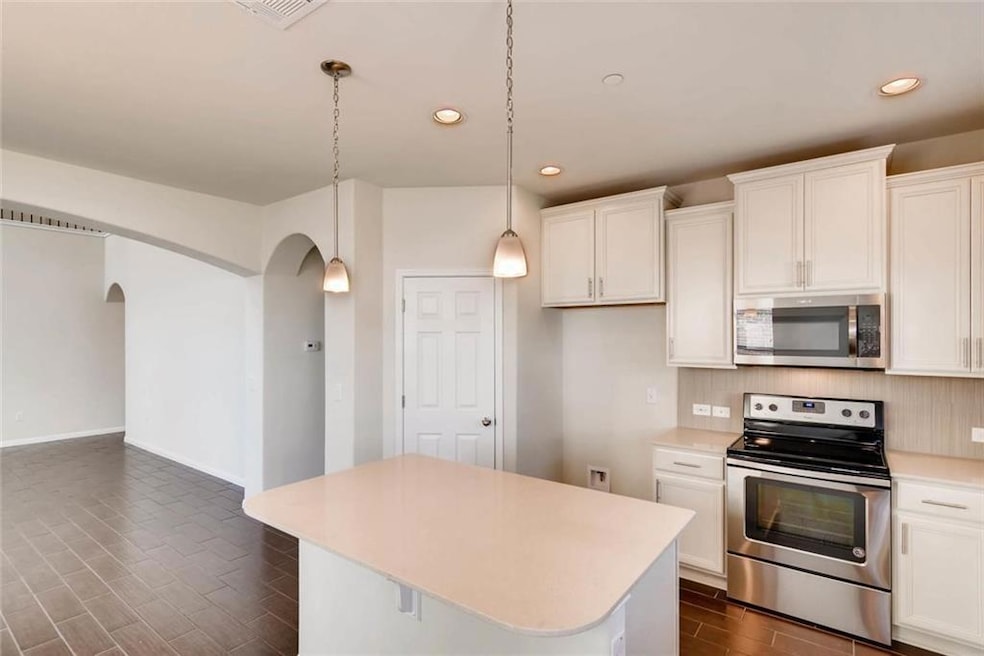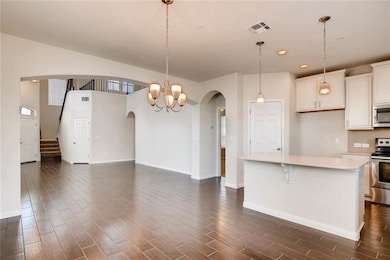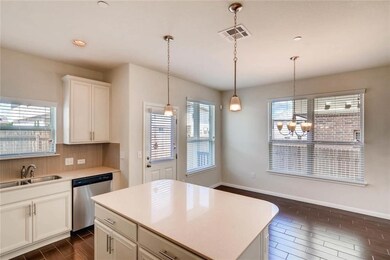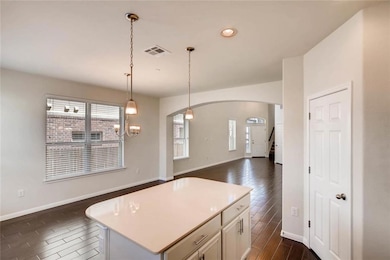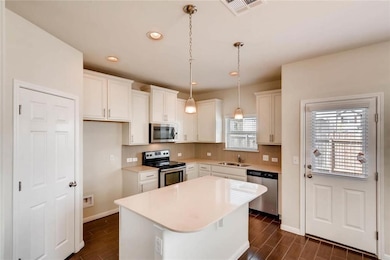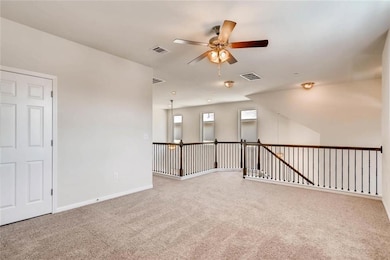3240 E Whitestone Blvd Unit 94 Cedar Park, TX 78613
Brushy Creek NeighborhoodHighlights
- Wood Flooring
- Park or Greenbelt View
- Breakfast Bar
- Monta Jane Akin Elementary School Rated A
- 2 Car Attached Garage
- Patio
About This Home
Beautiful property that was just finished being built! Four bedrooms, 3 full baths and 1 half bath. Room for everybody! This is a very open floor plan that lets in an abundance of natural sunlight. Granite counter tops and excellent floor plan! Lawn is maintained by the HOA which is a big plus!! Property is also minutes away from restaurants, grocery store, and retail! Move in July 1st. Feel free to walk through the property, finalizing completion. Washer/Dryer/Fridge included! Sprinkler Sys:Yes Please text agent and tenant both.30 min notice please.
Last Listed By
Kay Zazy, Broker Brokerage Phone: (512) 791-1686 License #0518503 Listed on: 04/22/2025

Home Details
Home Type
- Single Family
Est. Annual Taxes
- $9,449
Year Built
- Built in 2017
Lot Details
- East Facing Home
- Masonry wall
- Wrought Iron Fence
- Wood Fence
- Dense Growth Of Small Trees
Parking
- 2 Car Attached Garage
- Garage Door Opener
Home Design
- Slab Foundation
- Composition Roof
- Masonry Siding
- Stucco
Interior Spaces
- 2,273 Sq Ft Home
- 2-Story Property
- Blinds
- Park or Greenbelt Views
Kitchen
- Breakfast Bar
- Self-Cleaning Oven
- Gas Cooktop
- Dishwasher
- Disposal
Flooring
- Wood
- Carpet
- Tile
Bedrooms and Bathrooms
- 4 Bedrooms | 1 Main Level Bedroom
Outdoor Features
- Patio
Schools
- Ronald Reagan Elementary School
- Stiles Middle School
- Vista Ridge High School
Utilities
- Central Heating and Cooling System
- High Speed Internet
Listing and Financial Details
- Security Deposit $2,500
- Tenant pays for all utilities
- Negotiable Lease Term
- $60 Application Fee
- Assessor Parcel Number 17W35480000094
Community Details
Overview
- Property has a Home Owners Association
- Whitestone Landing Subdivision
- Property managed by Indus Realty
Amenities
- Common Area
Pet Policy
- Dogs and Cats Allowed
- Small pets allowed
Map
Source: Unlock MLS (Austin Board of REALTORS®)
MLS Number: 1256575
APN: R537050
- 3240 E Whitestone Blvd Unit 62
- 5 Anderson Crossing
- 3908 Logan Ridge Dr
- 3912 Logan Ridge Dr
- 13701 Ronald W Reagan Blvd Unit 84
- 13701 Ronald W Reagan Blvd Unit 31
- 302 N Frontier Ln
- 4101 Brady Ridge Dr
- 1050 County Road 272
- 107 Breakaway Rd
- 3904 Avery Woods Ln
- 114 Mcbride Ln
- 1803 Valle Verde Dr
- 221 Breakaway Rd
- 308 Angus Dr
- 3707 Tall Cedars Rd
- 5014 Little Valley Rd
- 409 S Frontier Ln
- 303 Arrowhead Trail
- 2009 Manada Trail
