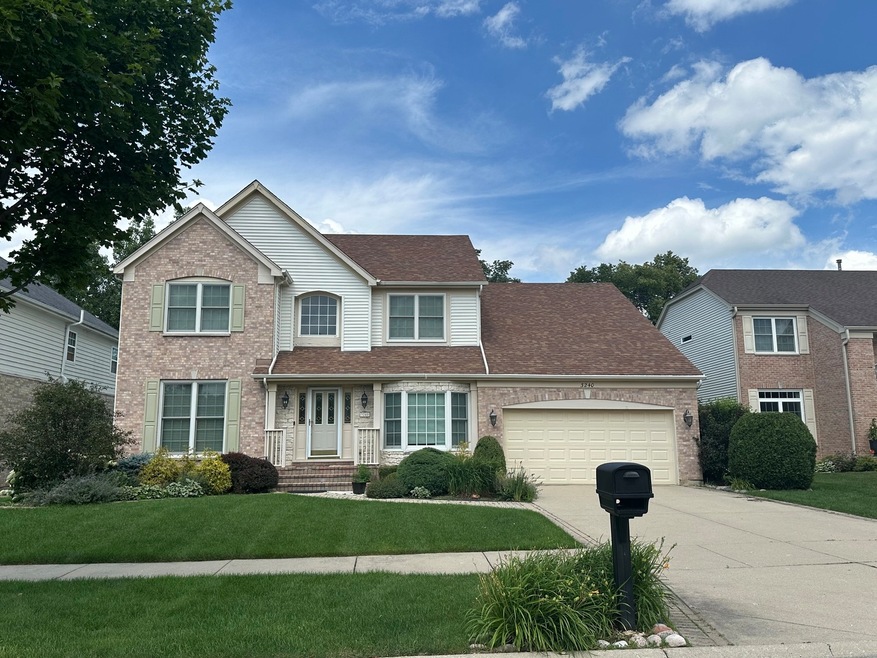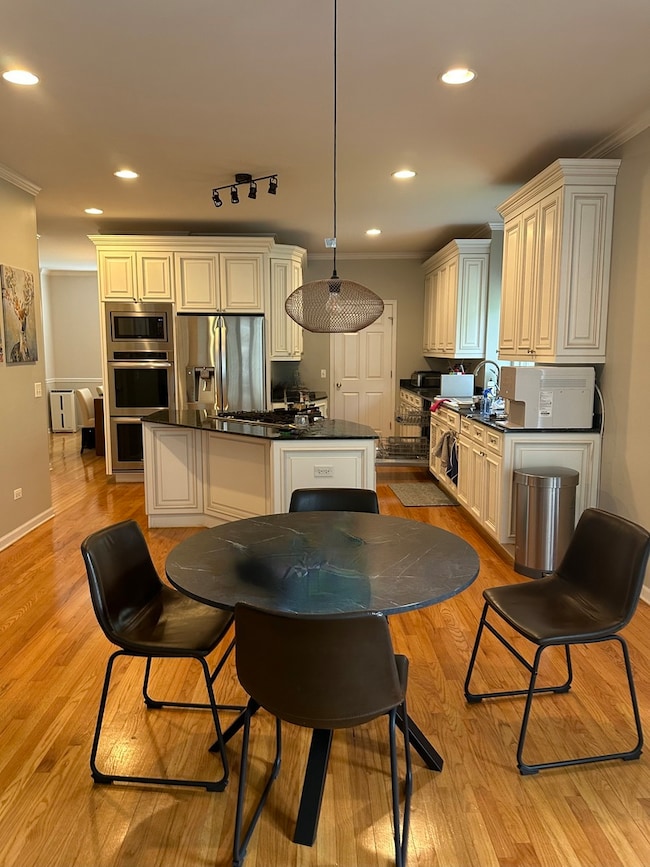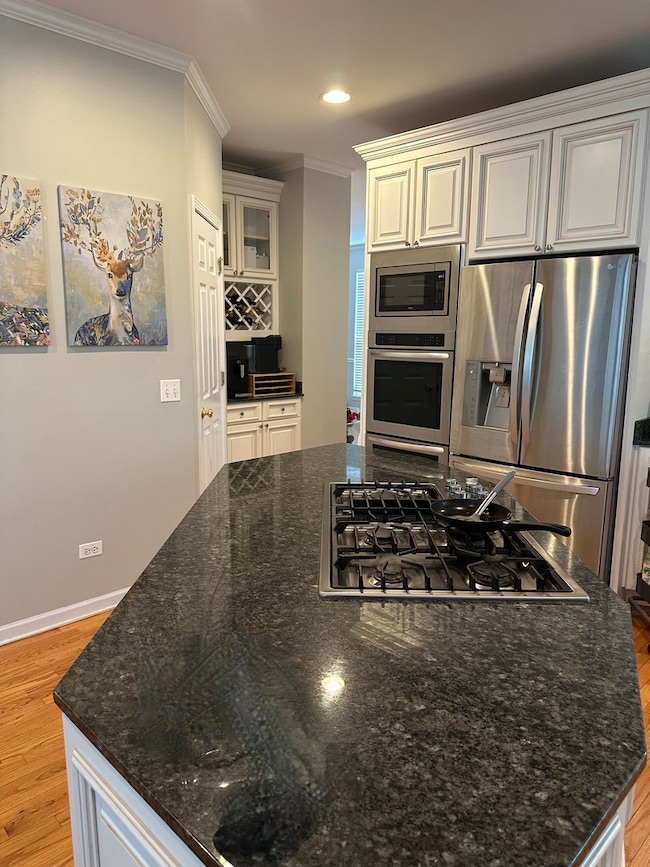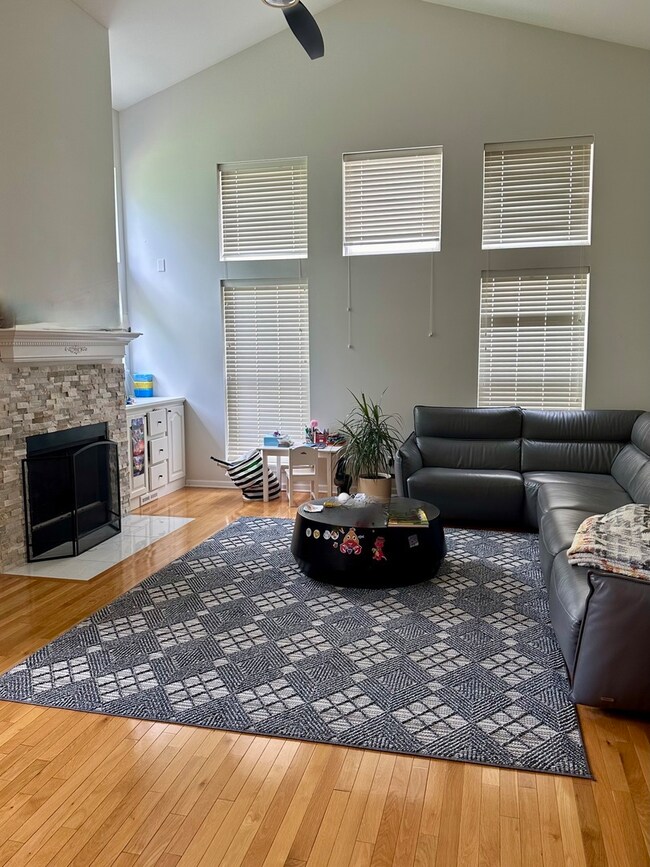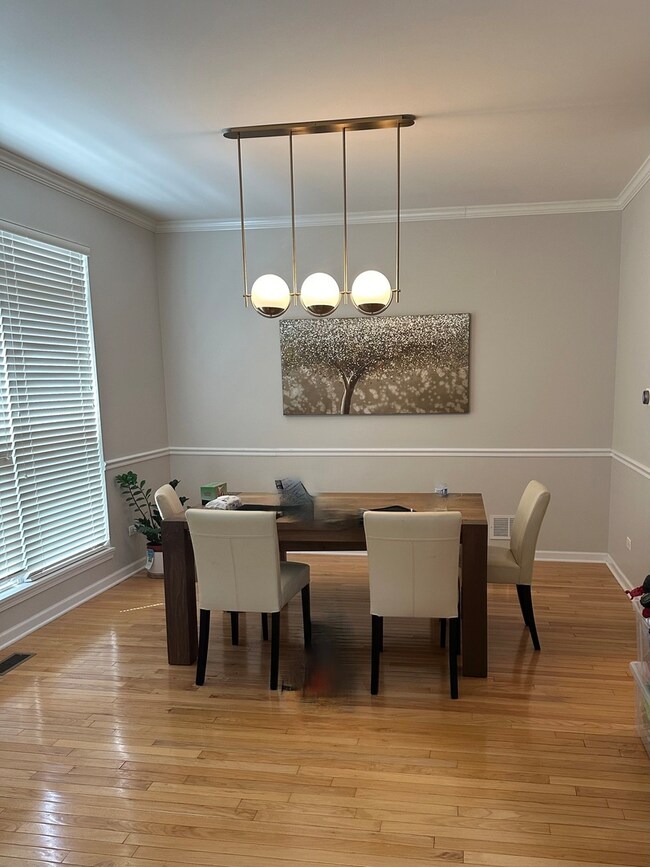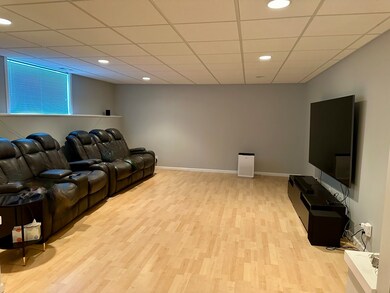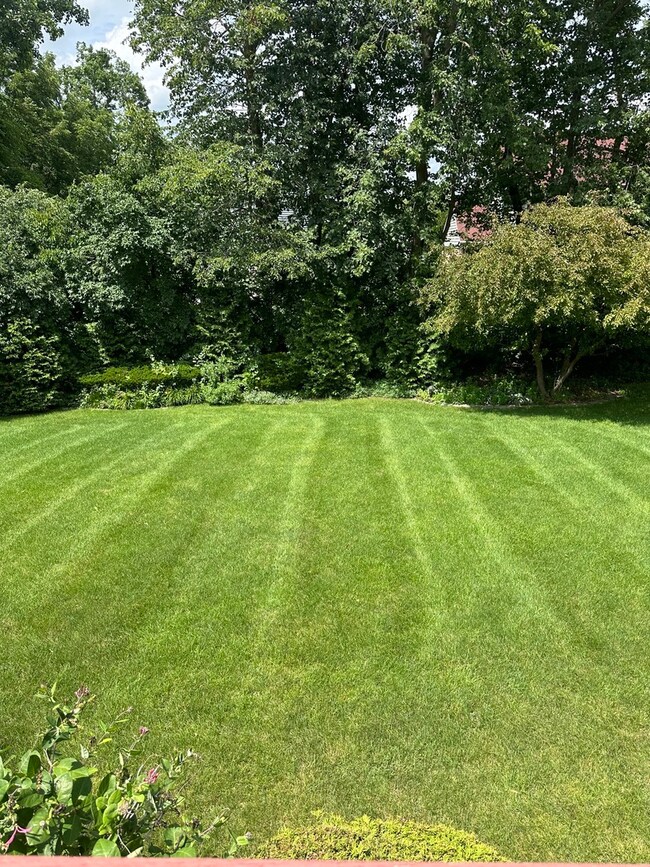
3240 Indian Creek Dr Buffalo Grove, IL 60089
Prairie View NeighborhoodHighlights
- Home Theater
- Landscaped Professionally
- Property is near a park
- Laura B. Sprague School Rated A-
- Deck
- Recreation Room
About This Home
As of August 2024Daniel Wright Junior High and Stevenson High School district! Hardwood flooring on both levels! Fabulous kitchen with beautiful hand-crafted custom 42" cabinets with crowned uppers, granite countertops, quality stainless appliances. Kitchen flows into the huge family room with amazing vaulted ceiling, gas fireplace and built ins! 1st floor office! Convenient laundry room off of the kitchen! Full finished basement with bedroom, recreation room and full bath. Spacious master suite with vaulted ceilings and beautiful bath! Three additional bedrooms with generous closet space! Close to Stevenson High School, two train stations Sullivan woods bike paths!
Last Agent to Sell the Property
Baird & Warner License #475131527 Listed on: 07/10/2024

Home Details
Home Type
- Single Family
Est. Annual Taxes
- $18,587
Year Built
- Built in 2001
Lot Details
- 10,149 Sq Ft Lot
- Lot Dimensions are 70x145x70x144
- Landscaped Professionally
- Paved or Partially Paved Lot
Parking
- 2 Car Attached Garage
- Garage Transmitter
- Garage Door Opener
- Driveway
- Parking Included in Price
Home Design
- Asphalt Roof
Interior Spaces
- 2,990 Sq Ft Home
- 2-Story Property
- Wet Bar
- Built-In Features
- Vaulted Ceiling
- Ceiling Fan
- Attached Fireplace Door
- Gas Log Fireplace
- Family Room with Fireplace
- Formal Dining Room
- Home Theater
- Den
- Recreation Room
- Wood Flooring
Kitchen
- Breakfast Bar
- <<doubleOvenToken>>
- Cooktop<<rangeHoodToken>>
- <<microwave>>
- Dishwasher
- Wine Refrigerator
- Stainless Steel Appliances
- Disposal
Bedrooms and Bathrooms
- 4 Bedrooms
- 5 Potential Bedrooms
- Walk-In Closet
- Dual Sinks
- Soaking Tub
- Separate Shower
Laundry
- Laundry on main level
- Sink Near Laundry
Finished Basement
- English Basement
- Basement Fills Entire Space Under The House
- Sump Pump
- Recreation or Family Area in Basement
- Finished Basement Bathroom
Home Security
- Storm Screens
- Carbon Monoxide Detectors
Outdoor Features
- Deck
- Porch
Location
- Property is near a park
Schools
- Laura B Sprague Elementary School
- Daniel Wright Junior High School
- Adlai E Stevenson High School
Utilities
- Forced Air Heating and Cooling System
- Humidifier
- Heating System Uses Natural Gas
Listing and Financial Details
- Homeowner Tax Exemptions
Community Details
Overview
- Indian Creek Subdivision, Carlyle Floorplan
Recreation
- Community Pool
Ownership History
Purchase Details
Home Financials for this Owner
Home Financials are based on the most recent Mortgage that was taken out on this home.Purchase Details
Home Financials for this Owner
Home Financials are based on the most recent Mortgage that was taken out on this home.Purchase Details
Home Financials for this Owner
Home Financials are based on the most recent Mortgage that was taken out on this home.Similar Homes in Buffalo Grove, IL
Home Values in the Area
Average Home Value in this Area
Purchase History
| Date | Type | Sale Price | Title Company |
|---|---|---|---|
| Warranty Deed | $825,000 | Baird & Warner Title | |
| Warranty Deed | $659,000 | Chicago Title | |
| Warranty Deed | $451,000 | -- |
Mortgage History
| Date | Status | Loan Amount | Loan Type |
|---|---|---|---|
| Open | $701,250 | New Conventional | |
| Previous Owner | $359,000 | New Conventional | |
| Previous Owner | $312,200 | New Conventional | |
| Previous Owner | $326,000 | New Conventional | |
| Previous Owner | $345,000 | Unknown | |
| Previous Owner | $396,350 | Balloon | |
| Previous Owner | $395,000 | Unknown | |
| Previous Owner | $380,000 | Unknown | |
| Previous Owner | $380,000 | No Value Available |
Property History
| Date | Event | Price | Change | Sq Ft Price |
|---|---|---|---|---|
| 08/14/2024 08/14/24 | Sold | $825,000 | +6.5% | $276 / Sq Ft |
| 07/10/2024 07/10/24 | Pending | -- | -- | -- |
| 07/08/2024 07/08/24 | For Sale | $775,000 | +17.6% | $259 / Sq Ft |
| 07/29/2021 07/29/21 | Sold | $659,000 | 0.0% | $220 / Sq Ft |
| 05/30/2021 05/30/21 | Pending | -- | -- | -- |
| 05/26/2021 05/26/21 | For Sale | $659,000 | -- | $220 / Sq Ft |
Tax History Compared to Growth
Tax History
| Year | Tax Paid | Tax Assessment Tax Assessment Total Assessment is a certain percentage of the fair market value that is determined by local assessors to be the total taxable value of land and additions on the property. | Land | Improvement |
|---|---|---|---|---|
| 2024 | $20,036 | $232,642 | $47,911 | $184,731 |
| 2023 | $18,587 | $219,515 | $45,208 | $174,307 |
| 2022 | $18,587 | $204,357 | $42,086 | $162,271 |
| 2021 | $17,937 | $202,153 | $41,632 | $160,521 |
| 2020 | $17,306 | $202,843 | $41,774 | $161,069 |
| 2019 | $16,857 | $202,095 | $41,620 | $160,475 |
| 2018 | $15,122 | $206,280 | $45,243 | $161,037 |
| 2017 | $16,593 | $201,465 | $44,187 | $157,278 |
| 2016 | $16,085 | $191,851 | $42,313 | $149,538 |
| 2015 | $15,762 | $179,418 | $39,571 | $139,847 |
| 2014 | $12,335 | $141,116 | $42,500 | $98,616 |
| 2012 | $11,971 | $141,399 | $42,585 | $98,814 |
Agents Affiliated with this Home
-
Laura Reilly

Seller's Agent in 2024
Laura Reilly
Baird Warner
(847) 738-0408
2 in this area
140 Total Sales
-
Jane Lee

Buyer's Agent in 2024
Jane Lee
RE/MAX
(847) 420-8866
39 in this area
2,357 Total Sales
-
Leslie McDonnell

Seller's Agent in 2021
Leslie McDonnell
RE/MAX Suburban
(888) 537-5439
5 in this area
822 Total Sales
Map
Source: Midwest Real Estate Data (MRED)
MLS Number: 12104890
APN: 15-16-104-003
- 431 Woodland Chase Ln
- 3025 Roslyn Ln E
- 414 Sislow Ln
- 410 Sislow Ln
- 399 Sislow Ln
- 384 Woodland Chase Ln
- 296 Huron St
- 16639 W Brockman Ave
- 16637 W Brockman Ave
- 16623 W Easton Ave
- 0 N Us Highway 45
- 240 Taylor Ct
- 396 Forest Edge Dr
- 468 Woodland Chase Ln
- 61 Willow Pkwy Unit 731
- 75 Willow Pkwy Unit 724
- 166 Willow Pkwy Unit 592
- 105 Willow Pkwy Unit 682
- 23347 N Indian Creek Rd
- 22825 N Prairie Rd
