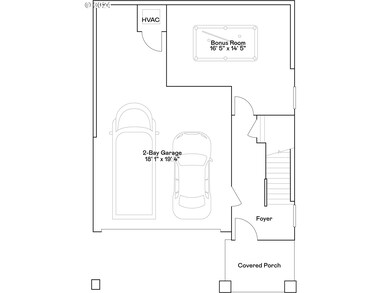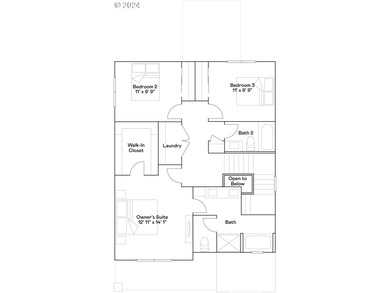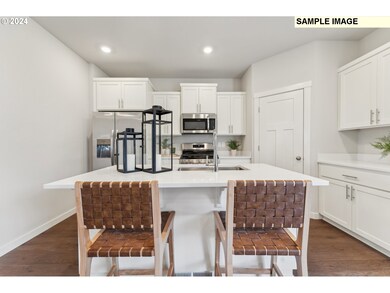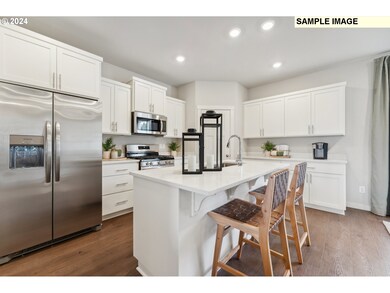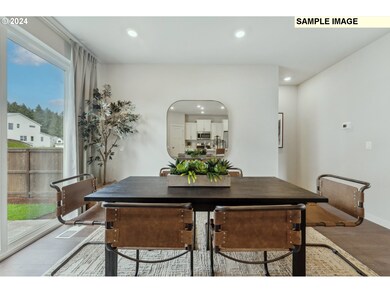
$563,400
- 3 Beds
- 2.5 Baths
- 2,263 Sq Ft
- 3220 Misty Ln
- Forest Grove, OR
Ready in August. Price includes: air conditioning, blinds, a refrigerator, washer, and dryer. This Hazel Plan is a three-story home, featuring a versatile layout ready for modern lifestyles. On the first floor, a bonus room provides a practical space to relax and hang out with guests, friends and loved ones. An inviting open-concept layout comprises the second level, complete with access to a
Melissa Ralphe Lennar Sales Corp

