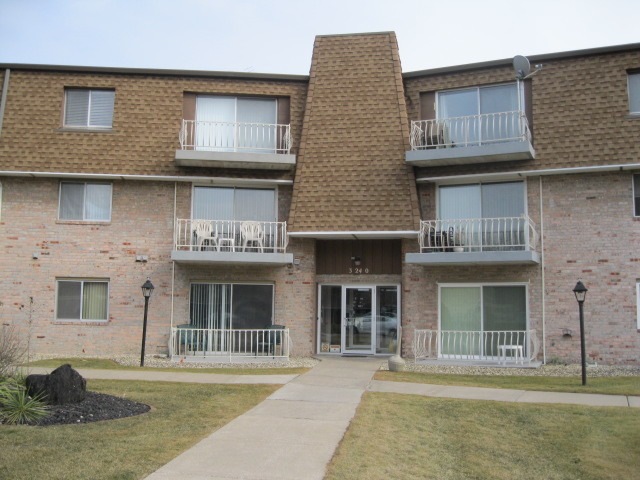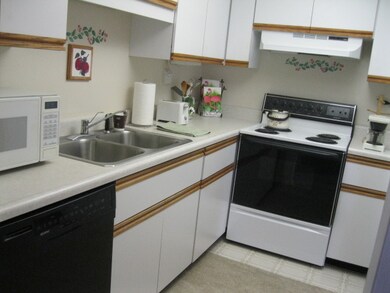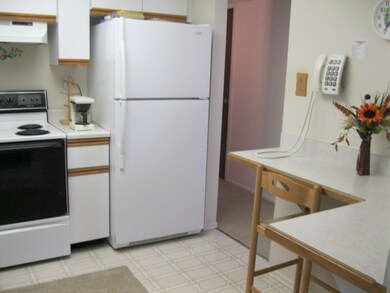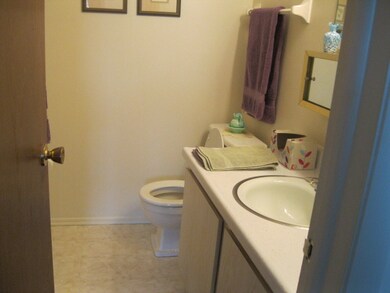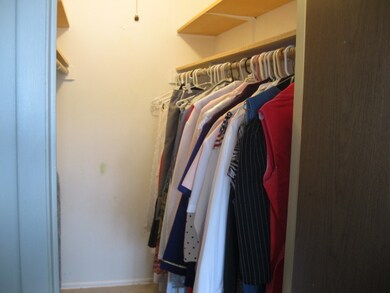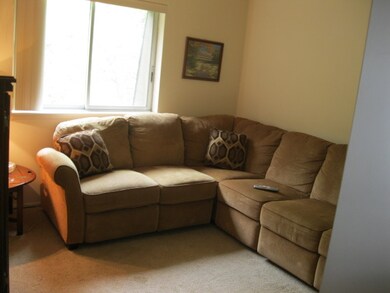
3240 N Manor Dr Unit 323 Lansing, IL 60438
Estimated Value: $79,000 - $101,000
Highlights
- In Ground Pool
- Balcony
- Breakfast Bar
- Deck
- Detached Garage
- Forced Air Heating and Cooling System
About This Home
As of May 2016TODAY IS YOUR LUCKY DAY!!! THIS UNIT IS MOVE-IN READY!! NEW CARPET, FRESHLY PAINTED, WALK IN CLOSET, NEW CEMENT BALCONY, ALL APPLIANCES INCLUDED, LAUNDRY CLOSE TO THE UNIT, STORAGE, SECURITY CAMERA, ELEVATORS, CAR PORT AND THE POOL WITH MEETING ROOM!!! START PACKING. CONVENIENCE AND LUXURY ALL IN ONE UNIT. CALL FOR YOUR APPT NOW. IT WILL BE WORTH YOUR TIME..
Last Agent to Sell the Property
@properties Christie's International Real Estate License #475149116 Listed on: 03/07/2016

Property Details
Home Type
- Condominium
Year Built
- 1975
Lot Details
- 1.52
HOA Fees
- $200 per month
Parking
- Detached Garage
- Carport
- Driveway
- Parking Included in Price
- Garage Is Owned
Home Design
- Brick Exterior Construction
- Slab Foundation
- Asphalt Rolled Roof
Kitchen
- Breakfast Bar
- Oven or Range
- Microwave
- Dishwasher
Home Security
Outdoor Features
- In Ground Pool
- Balcony
- Deck
Utilities
- Forced Air Heating and Cooling System
- Heating System Uses Gas
Listing and Financial Details
- Homeowner Tax Exemptions
Community Details
Pet Policy
- Pets Allowed
Additional Features
- Common Area
- Storm Screens
Ownership History
Purchase Details
Home Financials for this Owner
Home Financials are based on the most recent Mortgage that was taken out on this home.Purchase Details
Home Financials for this Owner
Home Financials are based on the most recent Mortgage that was taken out on this home.Purchase Details
Purchase Details
Home Financials for this Owner
Home Financials are based on the most recent Mortgage that was taken out on this home.Similar Homes in the area
Home Values in the Area
Average Home Value in this Area
Purchase History
| Date | Buyer | Sale Price | Title Company |
|---|---|---|---|
| Miniefield Gregory | $53,000 | First American Title Insuran | |
| Tyler Patrick D | $40,000 | None Available | |
| Kuiper Marilyn A | -- | None Available | |
| Kuiper Marilyn A | $86,000 | Multiple |
Mortgage History
| Date | Status | Borrower | Loan Amount |
|---|---|---|---|
| Open | Miniefield Gregory | $50,000 | |
| Previous Owner | Tyler Patrick D | $39,000 | |
| Previous Owner | Kuiper Marilyn A | $50,000 |
Property History
| Date | Event | Price | Change | Sq Ft Price |
|---|---|---|---|---|
| 05/23/2016 05/23/16 | Sold | $40,000 | -19.8% | $42 / Sq Ft |
| 04/10/2016 04/10/16 | Pending | -- | -- | -- |
| 03/07/2016 03/07/16 | For Sale | $49,900 | -- | $53 / Sq Ft |
Tax History Compared to Growth
Tax History
| Year | Tax Paid | Tax Assessment Tax Assessment Total Assessment is a certain percentage of the fair market value that is determined by local assessors to be the total taxable value of land and additions on the property. | Land | Improvement |
|---|---|---|---|---|
| 2024 | -- | $7,846 | $757 | $7,089 |
| 2023 | -- | $7,846 | $757 | $7,089 |
| 2022 | $0 | $5,570 | $1,202 | $4,368 |
| 2021 | $1,097 | $5,569 | $1,202 | $4,367 |
| 2020 | $1,097 | $5,569 | $1,202 | $4,367 |
| 2019 | $2,678 | $5,180 | $1,157 | $4,023 |
| 2018 | $1,097 | $5,618 | $1,157 | $4,461 |
| 2017 | $1,104 | $5,618 | $1,157 | $4,461 |
| 2016 | $1,634 | $5,906 | $1,068 | $4,838 |
| 2015 | $1,525 | $5,906 | $1,068 | $4,838 |
| 2014 | $1,514 | $5,906 | $1,068 | $4,838 |
| 2013 | $1,876 | $7,187 | $1,068 | $6,119 |
Agents Affiliated with this Home
-
Maria Eng

Seller's Agent in 2016
Maria Eng
@properties Christie's International Real Estate
(219) 682-6497
7 in this area
54 Total Sales
-
Betty Clayton

Buyer's Agent in 2016
Betty Clayton
Sincere Real Estate & Property Management
(708) 207-4818
23 Total Sales
Map
Source: Midwest Real Estate Data (MRED)
MLS Number: MRD09157767
APN: 33-05-109-067-1027
- 18855 Burnham Ave Unit 132
- 3237 S Manor Dr Unit 212
- 3237 S Manor Dr Unit 310
- 18864 Greenbay Ave
- 18828 Greenbay Ave
- 3340 Louise Dr
- 3252 191st St
- 3040 190th St
- 3034 190th St
- 18845 Park Ave
- 3225 Otto St
- 19109 Grant St
- 18756 Sherman St
- 18917 Ridgewood Ave
- 18947 Ridgewood Ave
- 18901 Ridgewood Ave
- 18859 Ridgewood Ave
- 2958 191st St
- 3003 191st St
- 18727 Sherman St
- 3240 N Manor Dr Unit 117
- 3240 N Manor Dr Unit 116
- 3240 N Manor Dr Unit 327
- 3240 N Manor Dr Unit 128
- 3240 N Manor Dr Unit 218
- 3240 N Manor Dr Unit 121
- 3240 N Manor Dr Unit 115
- 3240 N Manor Dr Unit 217
- 3240 N Manor Dr Unit 227
- 3240 N Manor Dr Unit 123
- 3240 N Manor Dr Unit 122
- 3240 N Manor Dr Unit 324
- 3240 N Manor Dr Unit 229
- 3240 N Manor Dr Unit 125
- 3240 N Manor Dr Unit 320
- 3240 N Manor Dr Unit 225
- 3240 N Manor Dr Unit 129
- 3240 N Manor Dr Unit 118
- 3240 N Manor Dr Unit 124
- 3240 N Manor Dr Unit 323
