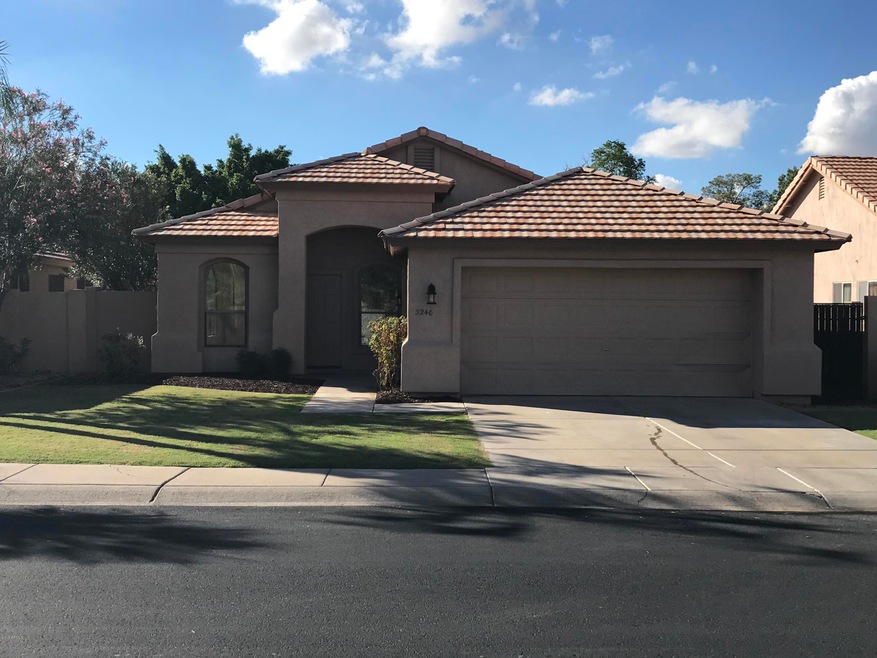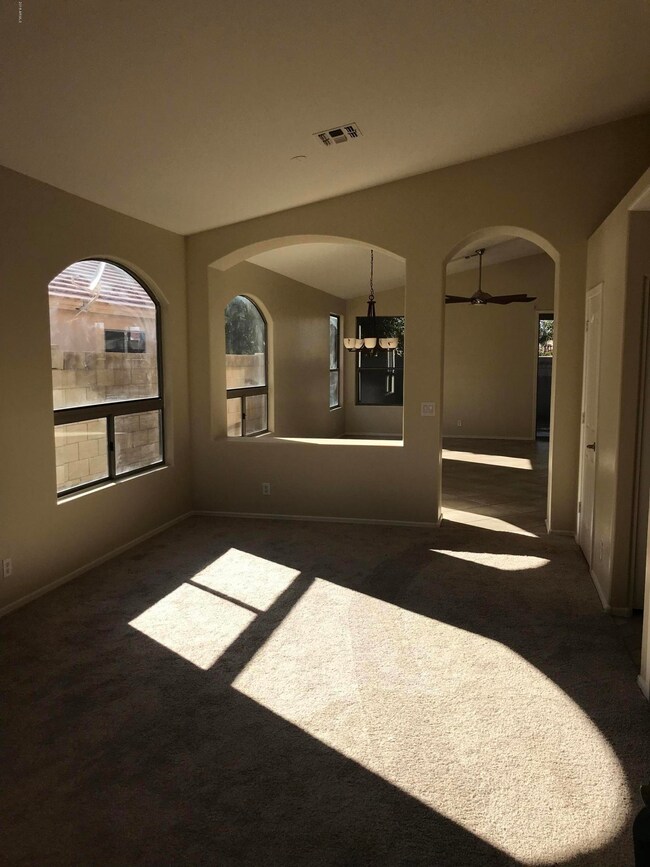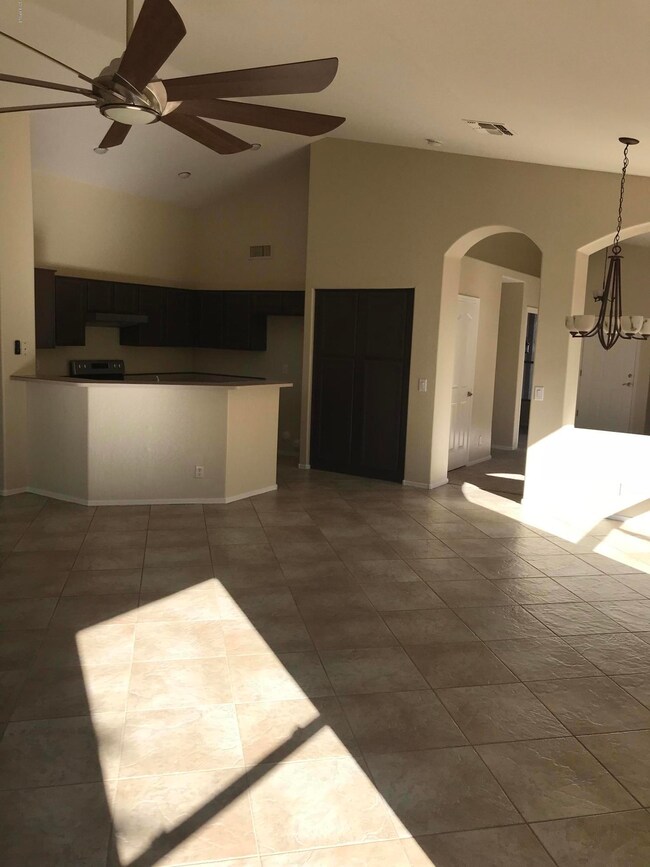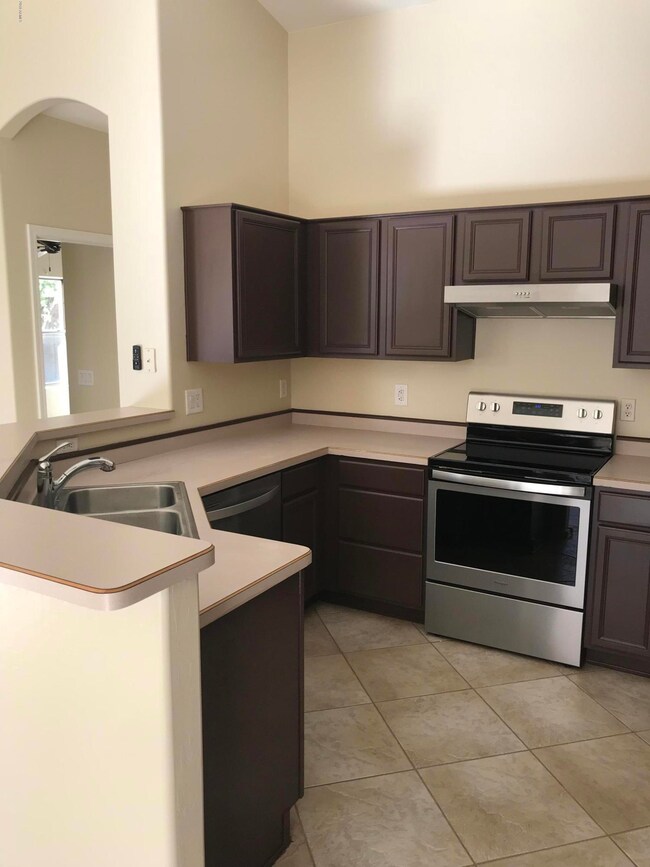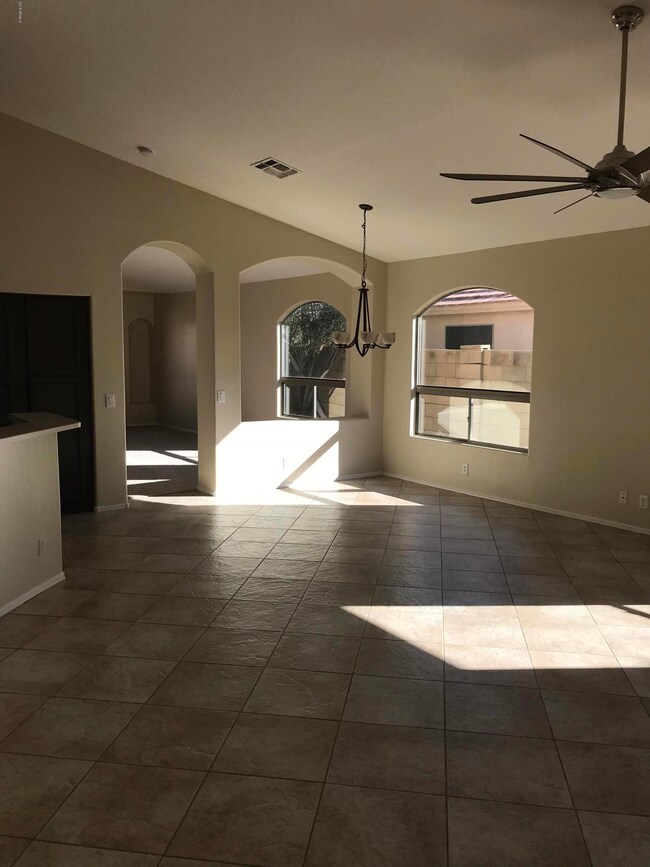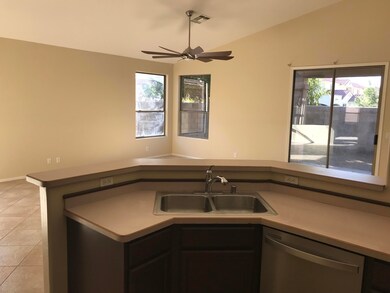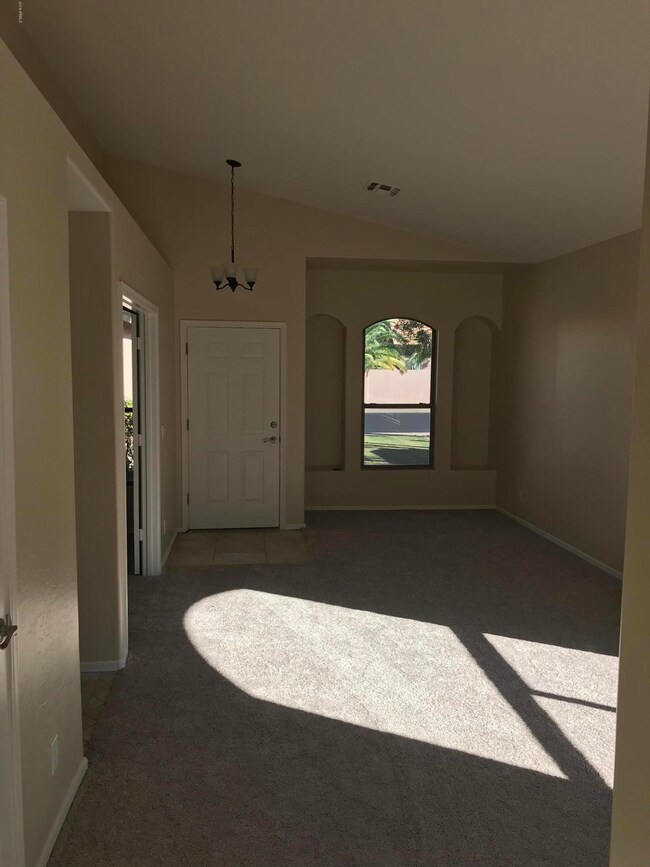
3240 S Cascade Place Chandler, AZ 85248
Ocotillo NeighborhoodHighlights
- Vaulted Ceiling
- Spanish Architecture
- Tennis Courts
- Jacobson Elementary School Rated A
- Private Yard
- Covered patio or porch
About This Home
As of January 2024Recently updated home - new interior/exterior paint, new carpet, ss appliances, etc. Great floorplan with large family room located close to Downtown Ocotillo, Intel, and Northrup Grumman
Priced to sell. Seller is OWNER/AGENT
Last Agent to Sell the Property
Andrea O'Grady
HomeSmart License #SA535088000 Listed on: 10/03/2018
Home Details
Home Type
- Single Family
Est. Annual Taxes
- $1,753
Year Built
- Built in 1998
Lot Details
- 6,617 Sq Ft Lot
- Block Wall Fence
- Private Yard
- Grass Covered Lot
HOA Fees
- $58 Monthly HOA Fees
Parking
- 2 Car Garage
- Garage Door Opener
Home Design
- Spanish Architecture
- Wood Frame Construction
- Tile Roof
- Stucco
Interior Spaces
- 1,840 Sq Ft Home
- 1-Story Property
- Vaulted Ceiling
- Ceiling Fan
- Double Pane Windows
Kitchen
- Breakfast Bar
- Electric Cooktop
Flooring
- Carpet
- Tile
Bedrooms and Bathrooms
- 4 Bedrooms
- Primary Bathroom is a Full Bathroom
- 2 Bathrooms
- Dual Vanity Sinks in Primary Bathroom
- Bathtub With Separate Shower Stall
Outdoor Features
- Covered patio or porch
Schools
- Anna Marie Jacobson Elementary School
- Bogle Junior High School
- Hamilton High School
Utilities
- Central Air
- Heating Available
- Cable TV Available
Listing and Financial Details
- Legal Lot and Block 91 / 1008
- Assessor Parcel Number 303-37-095
Community Details
Overview
- Association fees include street maintenance
- Ocotillo Association, Phone Number (480) 794-2900
- Built by Grant Homes
- Harbour Club At Ocotillo Lt 1 93 Tr A E Subdivision
Amenities
- No Laundry Facilities
Recreation
- Tennis Courts
- Bike Trail
Ownership History
Purchase Details
Home Financials for this Owner
Home Financials are based on the most recent Mortgage that was taken out on this home.Purchase Details
Home Financials for this Owner
Home Financials are based on the most recent Mortgage that was taken out on this home.Purchase Details
Home Financials for this Owner
Home Financials are based on the most recent Mortgage that was taken out on this home.Purchase Details
Home Financials for this Owner
Home Financials are based on the most recent Mortgage that was taken out on this home.Purchase Details
Home Financials for this Owner
Home Financials are based on the most recent Mortgage that was taken out on this home.Purchase Details
Home Financials for this Owner
Home Financials are based on the most recent Mortgage that was taken out on this home.Purchase Details
Home Financials for this Owner
Home Financials are based on the most recent Mortgage that was taken out on this home.Purchase Details
Purchase Details
Home Financials for this Owner
Home Financials are based on the most recent Mortgage that was taken out on this home.Purchase Details
Similar Homes in Chandler, AZ
Home Values in the Area
Average Home Value in this Area
Purchase History
| Date | Type | Sale Price | Title Company |
|---|---|---|---|
| Warranty Deed | -- | None Listed On Document | |
| Warranty Deed | $575,000 | Magnus Title Agency | |
| Warranty Deed | $395,000 | Old Republic Title Agency | |
| Warranty Deed | $310,000 | Old Republic Title Agency | |
| Joint Tenancy Deed | -- | Westland Title Agency Of Az | |
| Quit Claim Deed | -- | Transnation Title | |
| Warranty Deed | $183,900 | Transnation Title | |
| Interfamily Deed Transfer | -- | Transnation Title Insurance | |
| Warranty Deed | $137,200 | Transnation Title Ins Co | |
| Trustee Deed | -- | -- |
Mortgage History
| Date | Status | Loan Amount | Loan Type |
|---|---|---|---|
| Open | $460,000 | New Conventional | |
| Previous Owner | $190,000 | Purchase Money Mortgage | |
| Previous Owner | $147,010 | New Conventional | |
| Previous Owner | $123,450 | New Conventional |
Property History
| Date | Event | Price | Change | Sq Ft Price |
|---|---|---|---|---|
| 01/22/2024 01/22/24 | Sold | $575,000 | 0.0% | $313 / Sq Ft |
| 12/12/2023 12/12/23 | Pending | -- | -- | -- |
| 12/07/2023 12/07/23 | For Sale | $575,000 | +45.6% | $313 / Sq Ft |
| 02/15/2019 02/15/19 | Sold | $395,000 | -1.0% | $215 / Sq Ft |
| 01/25/2019 01/25/19 | Pending | -- | -- | -- |
| 01/23/2019 01/23/19 | Price Changed | $399,000 | -1.5% | $217 / Sq Ft |
| 01/16/2019 01/16/19 | Price Changed | $405,000 | -1.2% | $220 / Sq Ft |
| 12/21/2018 12/21/18 | For Sale | $410,000 | +32.3% | $223 / Sq Ft |
| 10/12/2018 10/12/18 | Sold | $310,000 | -1.6% | $168 / Sq Ft |
| 10/05/2018 10/05/18 | Pending | -- | -- | -- |
| 10/03/2018 10/03/18 | For Sale | $314,900 | -- | $171 / Sq Ft |
Tax History Compared to Growth
Tax History
| Year | Tax Paid | Tax Assessment Tax Assessment Total Assessment is a certain percentage of the fair market value that is determined by local assessors to be the total taxable value of land and additions on the property. | Land | Improvement |
|---|---|---|---|---|
| 2025 | $1,910 | $24,851 | -- | -- |
| 2024 | $1,870 | $23,668 | -- | -- |
| 2023 | $1,870 | $38,700 | $7,740 | $30,960 |
| 2022 | $1,804 | $28,280 | $5,650 | $22,630 |
| 2021 | $1,891 | $26,170 | $5,230 | $20,940 |
| 2020 | $1,882 | $24,470 | $4,890 | $19,580 |
| 2019 | $1,810 | $22,370 | $4,470 | $17,900 |
| 2018 | $1,753 | $21,350 | $4,270 | $17,080 |
| 2017 | $1,634 | $19,600 | $3,920 | $15,680 |
| 2016 | $1,566 | $19,630 | $3,920 | $15,710 |
| 2015 | $1,525 | $18,110 | $3,620 | $14,490 |
Agents Affiliated with this Home
-
T
Seller's Agent in 2024
Tammy Krueger
West USA Realty
(480) 620-9446
1 in this area
34 Total Sales
-

Buyer's Agent in 2024
Tammie Fischer
Orchard Brokerage
(480) 688-4715
3 in this area
50 Total Sales
-
J
Seller's Agent in 2019
Joanne Mills
HomeSmart
(480) 704-3012
35 Total Sales
-

Buyer's Agent in 2019
Renee Page
ProSmart Realty
(480) 223-2707
14 Total Sales
-
A
Seller's Agent in 2018
Andrea O'Grady
HomeSmart
Map
Source: Arizona Regional Multiple Listing Service (ARMLS)
MLS Number: 5828619
APN: 303-37-095
- 3265 S Laguna Dr
- 2169 W Peninsula Cir
- 2454 W Hope Cir
- 2477 W Market Place Unit 41
- 2477 W Market Place Unit 18
- 3671 S Greythorne Way
- 2511 W Queen Creek Rd Unit 166
- 2511 W Queen Creek Rd Unit 258
- 2511 W Queen Creek Rd Unit 174
- 2511 W Queen Creek Rd Unit 374
- 2511 W Queen Creek Rd Unit 337
- 2511 W Queen Creek Rd Unit 262
- 2511 W Queen Creek Rd Unit 266
- 2511 W Queen Creek Rd Unit 474
- 2511 W Queen Creek Rd Unit 271
- 2511 W Queen Creek Rd Unit 479
- 2511 W Queen Creek Rd Unit 307
- 2511 W Queen Creek Rd Unit 163
- 2511 W Queen Creek Rd Unit 377
- 2511 W Queen Creek Rd Unit 340
